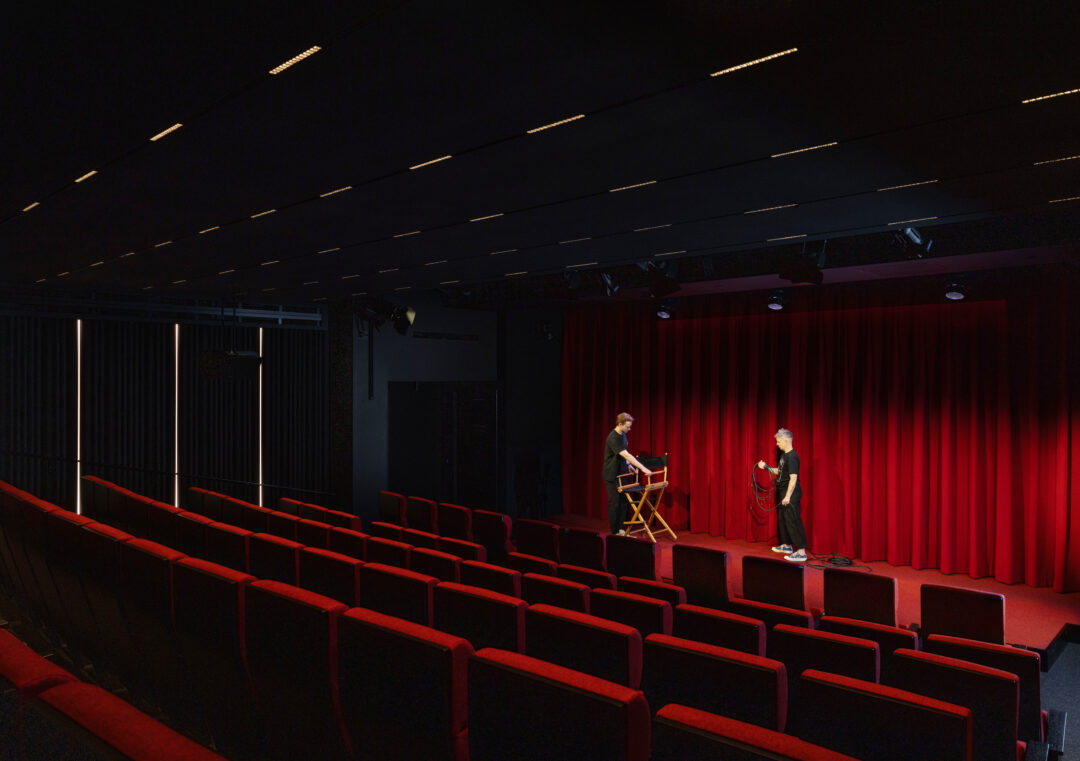Salt Lake County Center for the Arts, Janet Quinney Lawson Capitol Theatre and Jessie Eccles Quinney Ballet Centre
Capitol Theatre renovations required a careful approach to improve usability, sightlines, flexibility, audience comfort, and revitalize the 1,876-seat theatre while maintaining the theatre’s beloved 1913 Vaudevillian style. The first stage included expansion of the orchestra pit, raising the stage six inches, rearranged and reupholstered seating (excluding the balcony), new seat wagons, new carpeting, and a sprung floor. The second phase will include balcony re-seating, adjustable acoustics, and improved an HVAC system.
Constructed during the 50th anniversary of Salt Lake City’s famed ballet company, Ballet West, the new 68,000 square foot Jessie Eccles Quinney Ballet Center houses both the dance company and the Ballet West Academy. The new center contains five dance studios, an expanded costume shop, event and entertaining spaces, offices for artistic and administrative staff, and an expanded public lobby. The Eccles Center adjoins the historic Capitol Theatre and connects to the building internally through their lobbies. This connection helps the two facilities share support and events spaces, and other resources. The exterior of the Eccles takes cues from the historic Capitol Theatre and interprets its classic design in a modern way, elegantly joining old and new. With the new LEED Gold facility, the ballet academy has the resources to quadruple their enrollment and improve the quality of educational programs for its dancers.

University of Virginia, Ruth Caplin Theatre
2013
North America
Built organically into a sloping hillside, this beautiful thrust theatre is an addition to the university’s 20,500 square foot drama…

SAG-AFTRA Foundation Actors Center, Screening Room
North America

Cleveland Institute of Music, Mixon Hall
2007
North America
This 17,500 square foot expansion to the Cleveland Institute of Music provides a new performance venue and distance learning studios…


