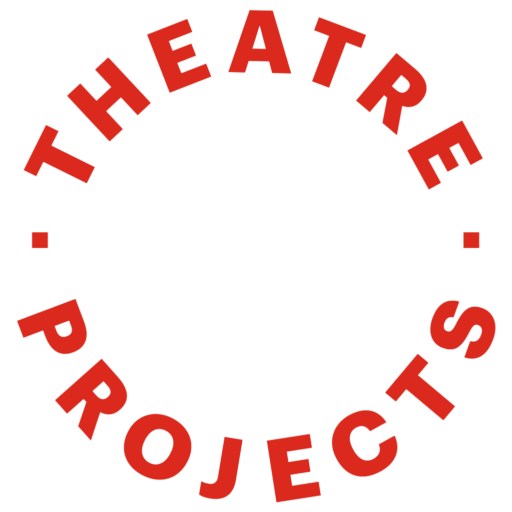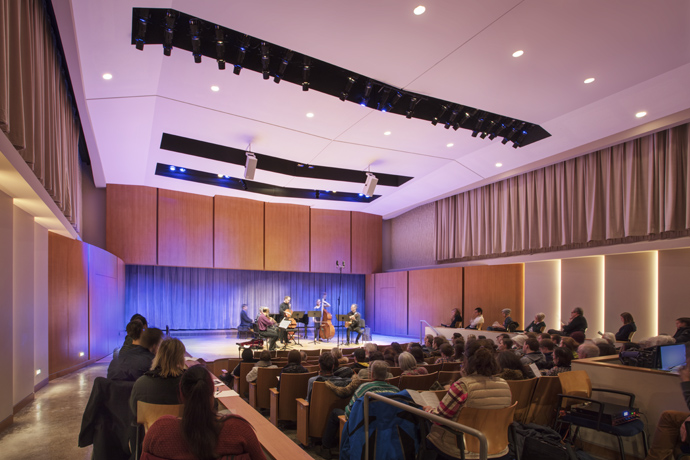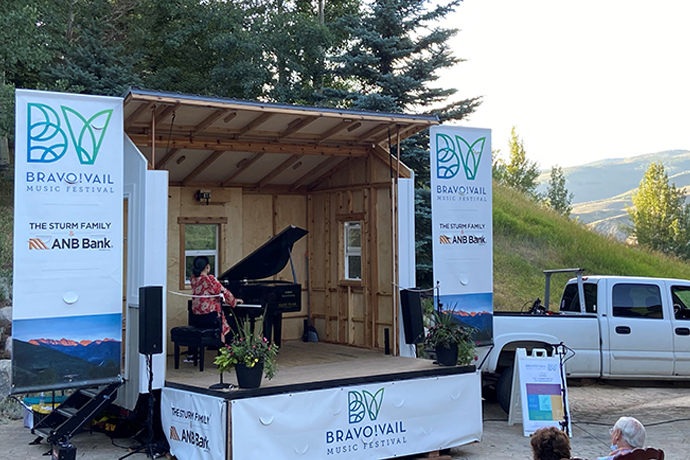At the center of the Wheaton College campus in Wheaton, Illinois, a long-abandoned academic building has been reimagined, gutted, and resurrected as the first phase of the Armerding Center for Music and Arts. Theatre Projects, HGA Architects (design architect), FGM Architects (executive architect), and Threshold Acoustics collaborated on the adaptive reuse project, transforming a former math and science building into a versatile facility for arts education—the first of two phases in a dynamic multi-venue arts center.
The newly opened building includes two recording studios, practice and rehearsal rooms, a keyboard lab, lounge areas, music learning lab, teaching studios, choral rehearsal room, and a stunning 101-seat recital hall. Previously scattered over six buildings, Wheaton’s Conservatory of Music will now make its home in the new facility. With over 200 music majors, six types of bachelor of music degrees offered, and an institutional philosophy that all students should experience the joy of music and the arts, the new building is an essential piece of Wheaton’s mission.
The Armerding Center’s two-story recital hall was converted from a lecture room. Formerly an uninspired and antiseptic space, the room was transformed into a warm setting—ideal for intimate and engaging performances. We designed the hall with gently sloping orchestra seating and two side boxes. Behind the stage, acoustically reflective wood panels project sound forward. Integrated adjustable acoustic devices in the side walls adjust so the room adapts to each performance type and each audience size. An ideal venue for soloists, chamber and choral music, and lectures, the intimate hall is a welcoming setting for students to perform. The scale of the room makes it easy for young voices to fill that space with their voice and the modest seat count allows for less intimidating audiences.
The project team completely gutted the 51,000-square-foot building and reimagined the rooms to create a careful balance of spaces for performance, music education, practice, rehearsal, and community gatherings. We helped the design team program the $18 million facility to include central sunlit communal areas with large windows overlooking the quad. To encourage multidisciplinary interaction, the lounges were placed near the practice and rehearsal spaces where musicians of all disciplines could interact, learn from each other, and collaborate.
Phase two of the project, which is currently in design, will include the demolition of an adjacent building and the construction of new 648-seat concert hall, classrooms, administrative offices, and a glass lobby connecting the two phases. The completed arts center is slated to open in fall of 2020 at a total cost of $63 million.






