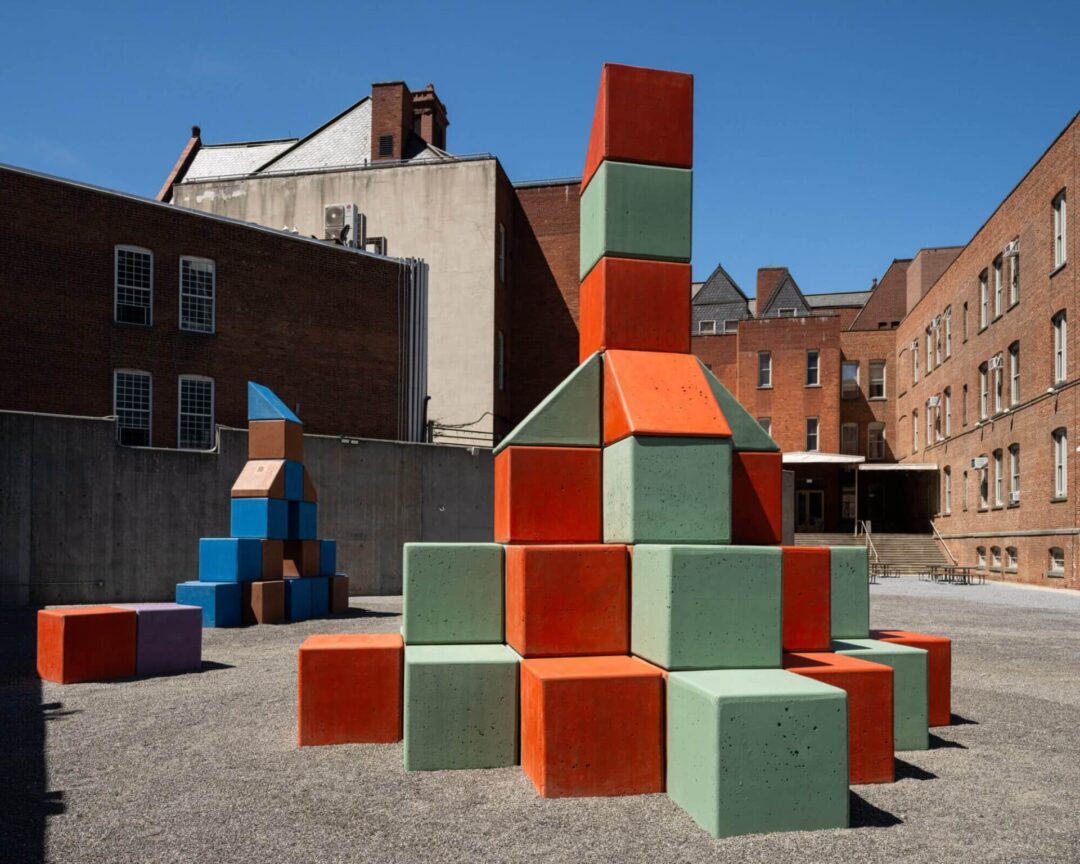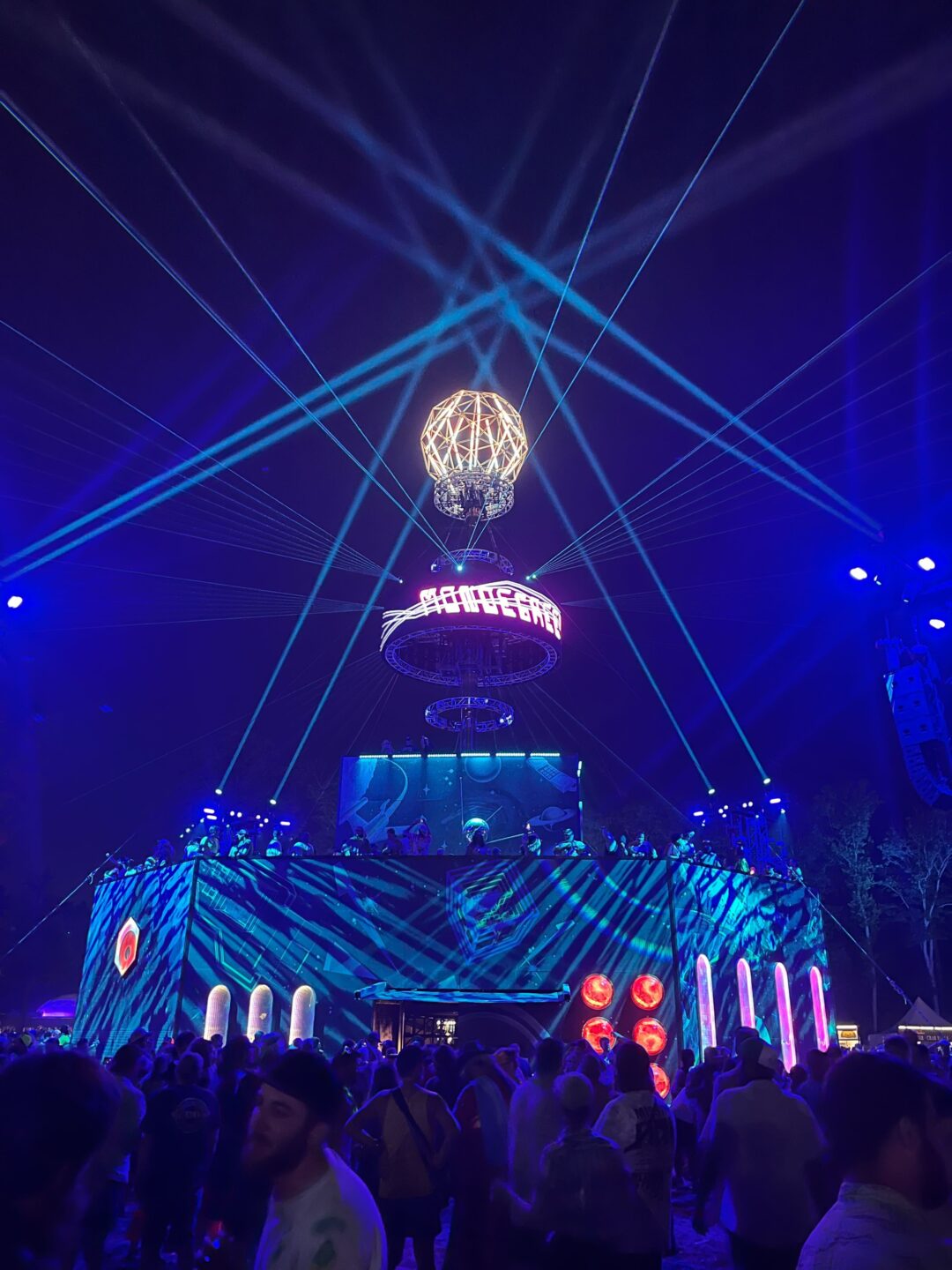Case Western Reserve University, Maltz Performing Arts Center
The adaptive reuse of Temple Tifereth-Israel required a deft touch in order to transform the synagogue into a 1,350-seat concert hall without affecting the historic architecture. The design team created a stunning 80-foot-wide acoustic canopy that hangs above the stage and holds lights, fans, and other performance and AV equipment. So the venue could accommodate everything from full orchestras to weekly religious services, we designed a stage composed of three adjustable lifts and platforms that can be raised or lowered to adjust the size of the performance area. We kept the infrastructure of the synagogue’s pews, but replaced the uncomfortable benches with rows of individual fold-down concert seating. Above the hall, a seven-sided dome was adapted so its historic stained-glass windows could slide out and reveal specialty stage lighting rigs. The 145,000 square foot Maltz Center also features a 94-seat recital hall and support spaces. Phase II of the project will feature a multipurpose theatre, studio theatre, and dance rehearsal room.

Yto Barrada: Le Grand Soir
North America

Mondegreen Festival: Heliograph
North America

Precious Okoyomon: the sun eats her children
Europe


