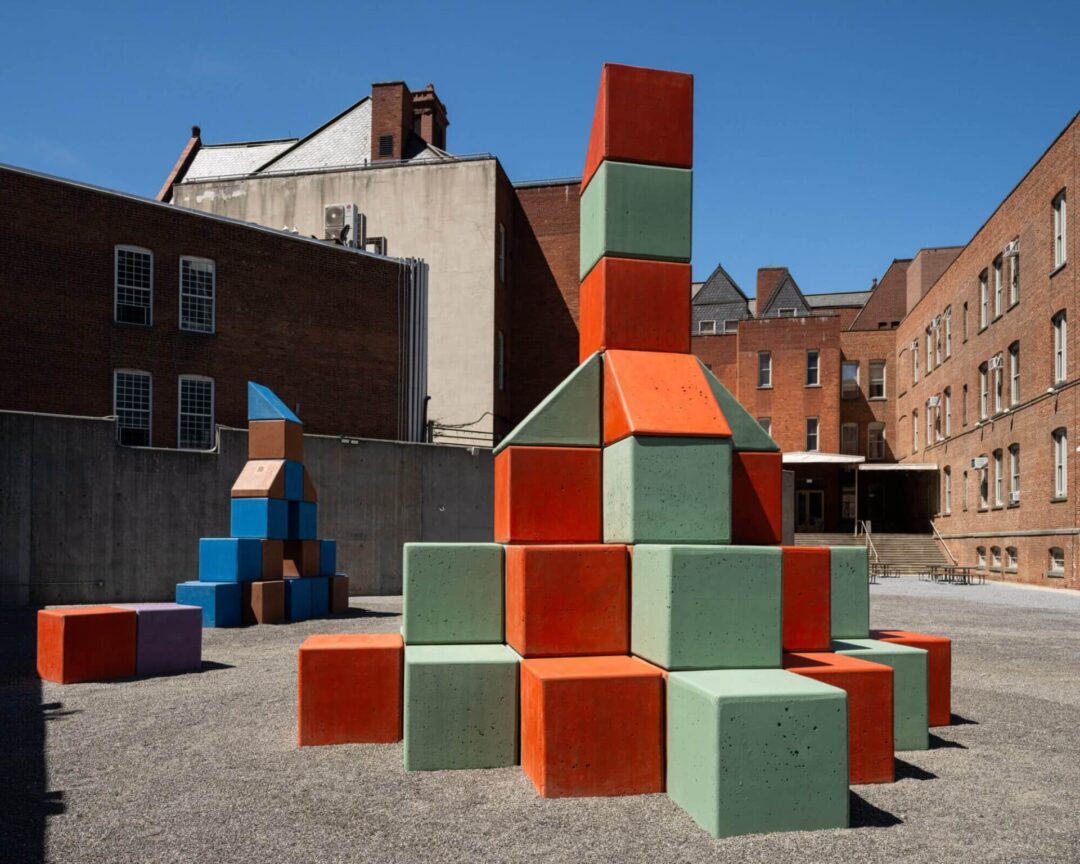Dr. Phillips Center for the Performing Arts
A project nearly three decades in the making, this new 300,000 square foot arts center serves as a community hub, a nexus for arts education, a vital economic engine, and allows the city or Orlando to host nearly any size or style touring act. Inside the facility features a stunning Broadway-style theatre, an intimate courtyard, an education corridor with specialized arts classrooms, and three elegant event-hosting areas. The new facility The second phase of the building will include a 1,700-seat multiform theatre.

Yto Barrada: Le Grand Soir
North America

Mondegreen Festival: Heliograph
North America

Precious Okoyomon: the sun eats her children
Europe





