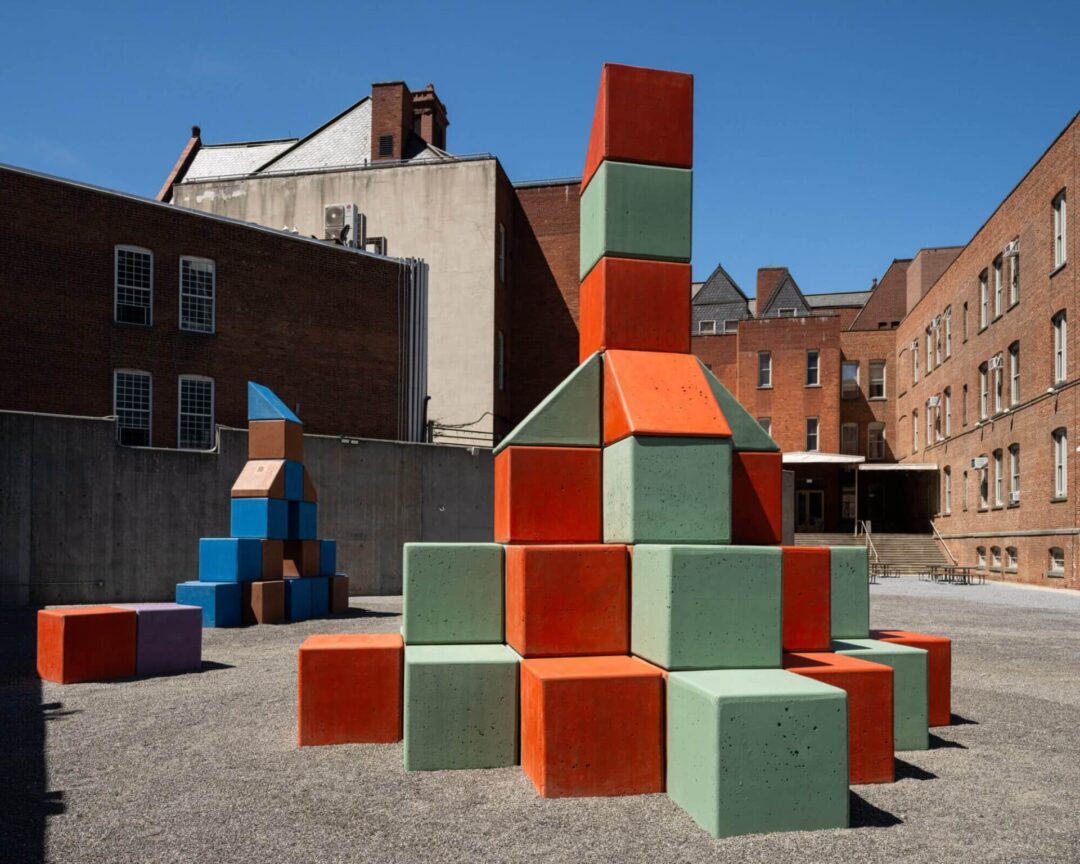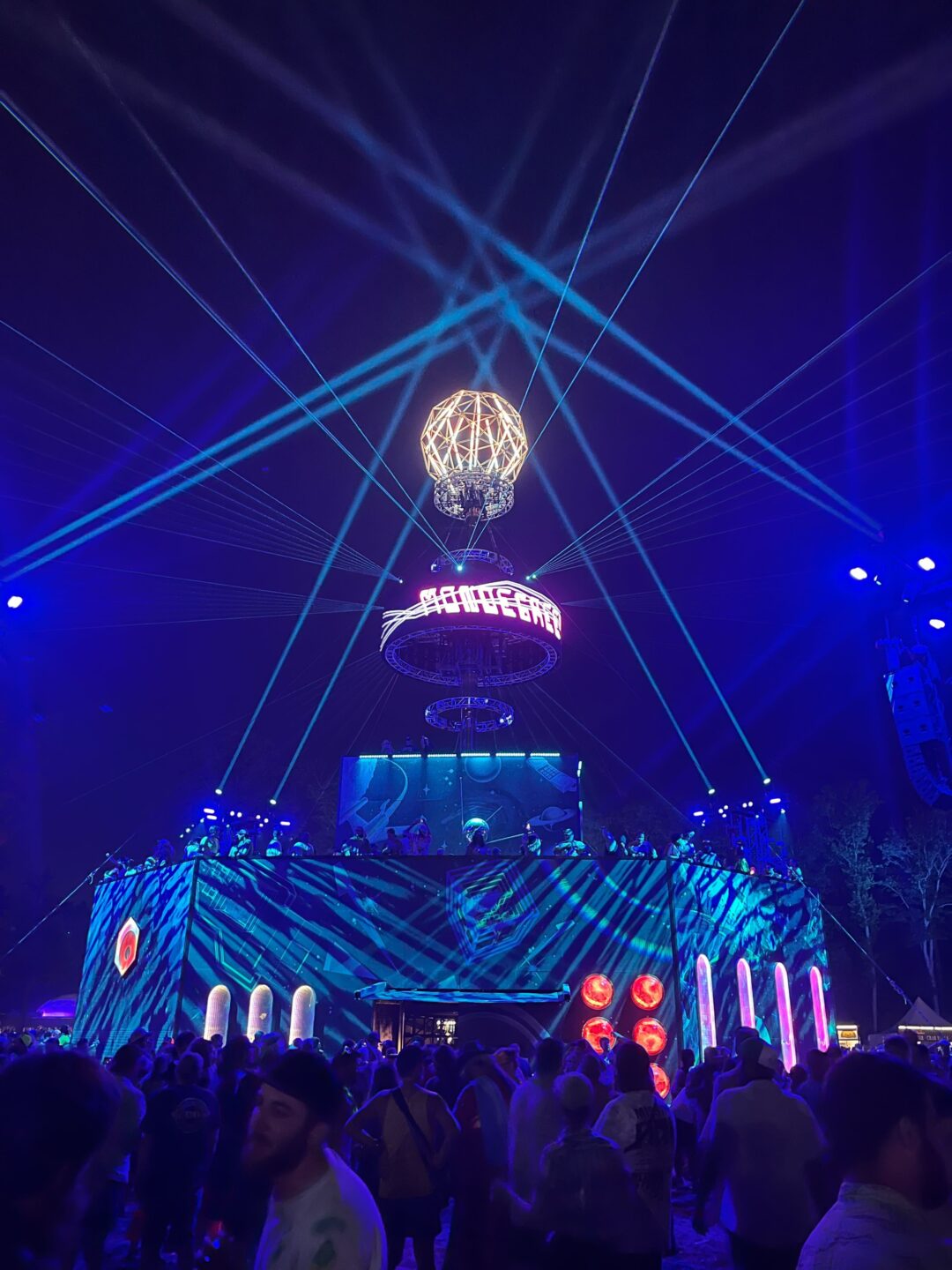Edinburgh International Conference Centre, The Lennox Suite
The Lennox Suite is a completely flexible and technology-led events space which complements the EICC's existing conferencing facilities. Innovative stage engineering systems allow the room to be completely transformed from a flat floor exhibition and banqueting space to a 2,000-seat tiered auditorium or 1,400-seat arena. A tension wire grid also spans the entire room, allowing lighting and sound systems to be reconfigured safely while the moving floor system is in operation below.

Yto Barrada: Le Grand Soir
North America

Mondegreen Festival: Heliograph
North America

Precious Okoyomon: the sun eats her children
Europe

