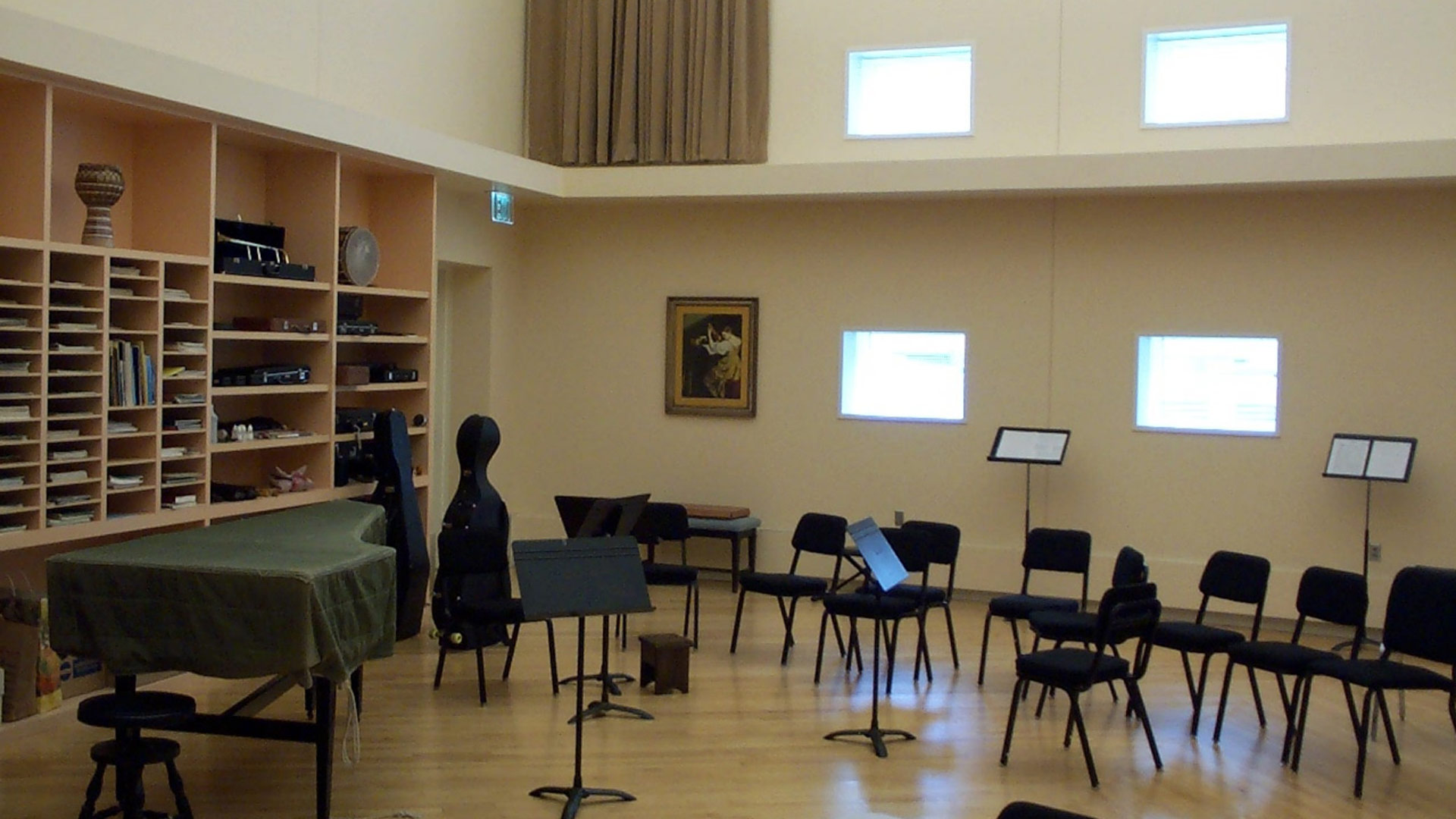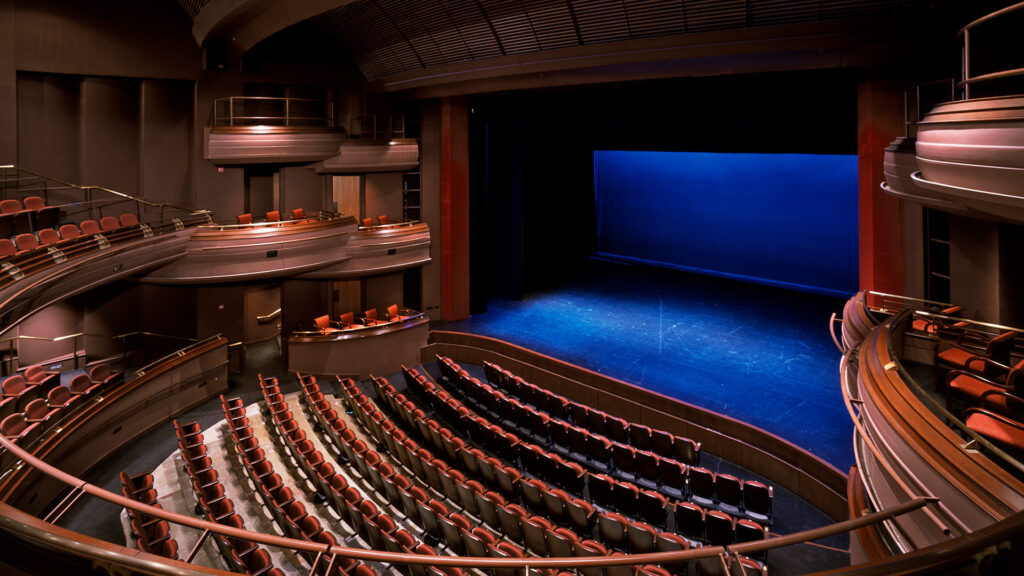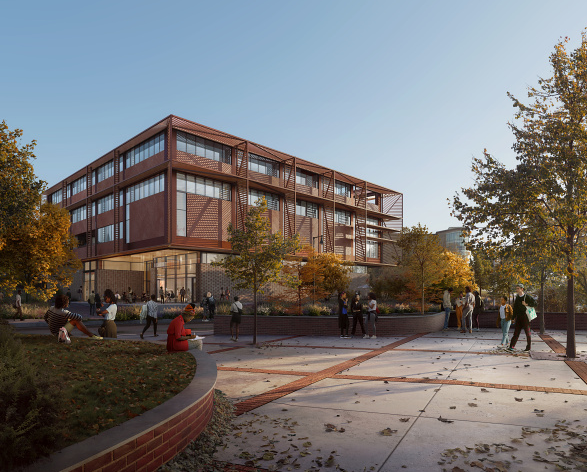Grinnell College, Bucksbaum Center for the Arts
Grinnell, Iowa, USA
Theatre Projects

130,000
square-foot facility
A recital hall—one of several new venues in the building—provides an intimate and inviting venue for acoustic performances and features adjustable acoustic devices and state-of-the-art lighting and audio systems. A new studio theatre has a trapped main floor, portable seating risers, wire grid, control room suite, and a perimeter technical gallery, which is demountable at the scene shop door, allowing loading of large scenic pieces. The center also includes a second studio theatre, visual arts studios, dance studio, music rehearsal rooms, administrative offices, art gallery, scene shop, and classrooms.
Theatre Projects
owner:
Grinnell College
architect:
Cesar Pelli & Associates
acoustician:
Acentech
users:
Grinnell College
spaces:
- 450-seat thrust theatre
- 338-seat recital hall
- 126-seat studio theatre
- 72-seat studio theatre
- Scene shop and technical support areas
- Dance studio, new music rehearsal room, and teaching spaces
construction type:
Mixed
theatre type:
Arts & cultural centers, Auditorium design/seating, College & university, Concept design, Drama theatres, Flexible & studio theatres, Music venues, Program development
services:
Programming, concept design, theatre planning and performance equipment design and specification
completion:
2000
Theatre Projects






