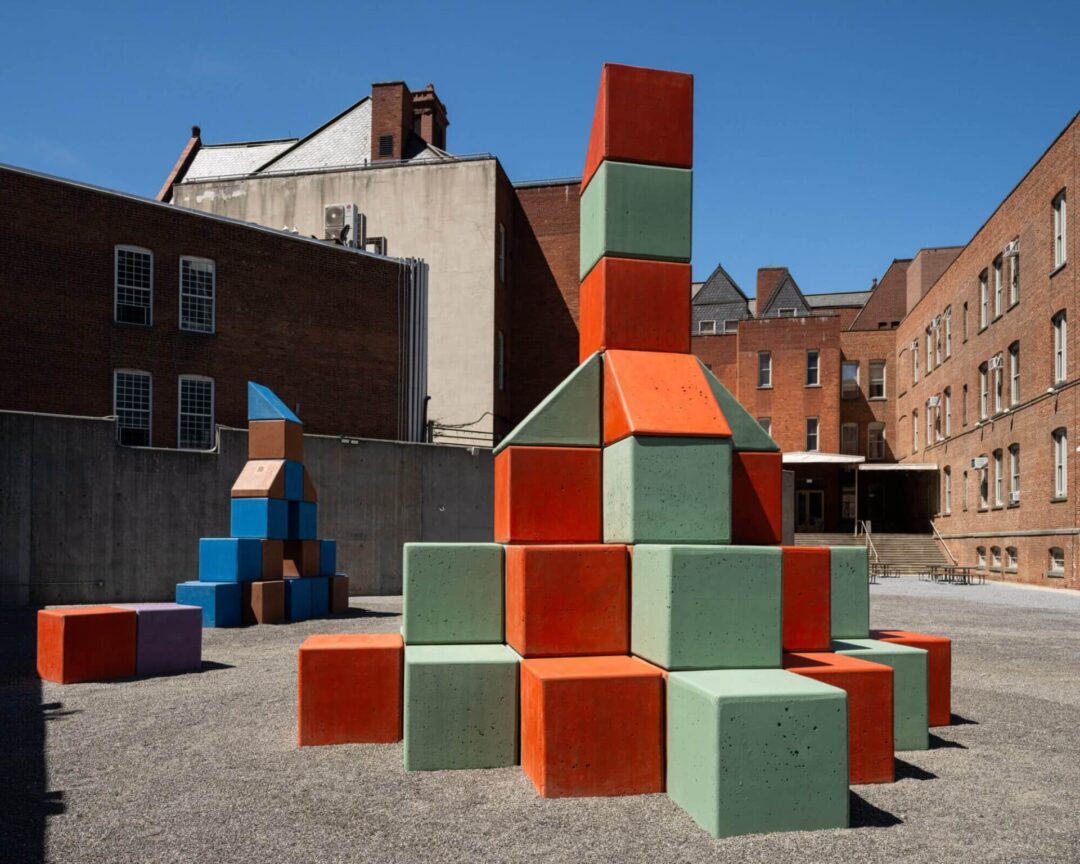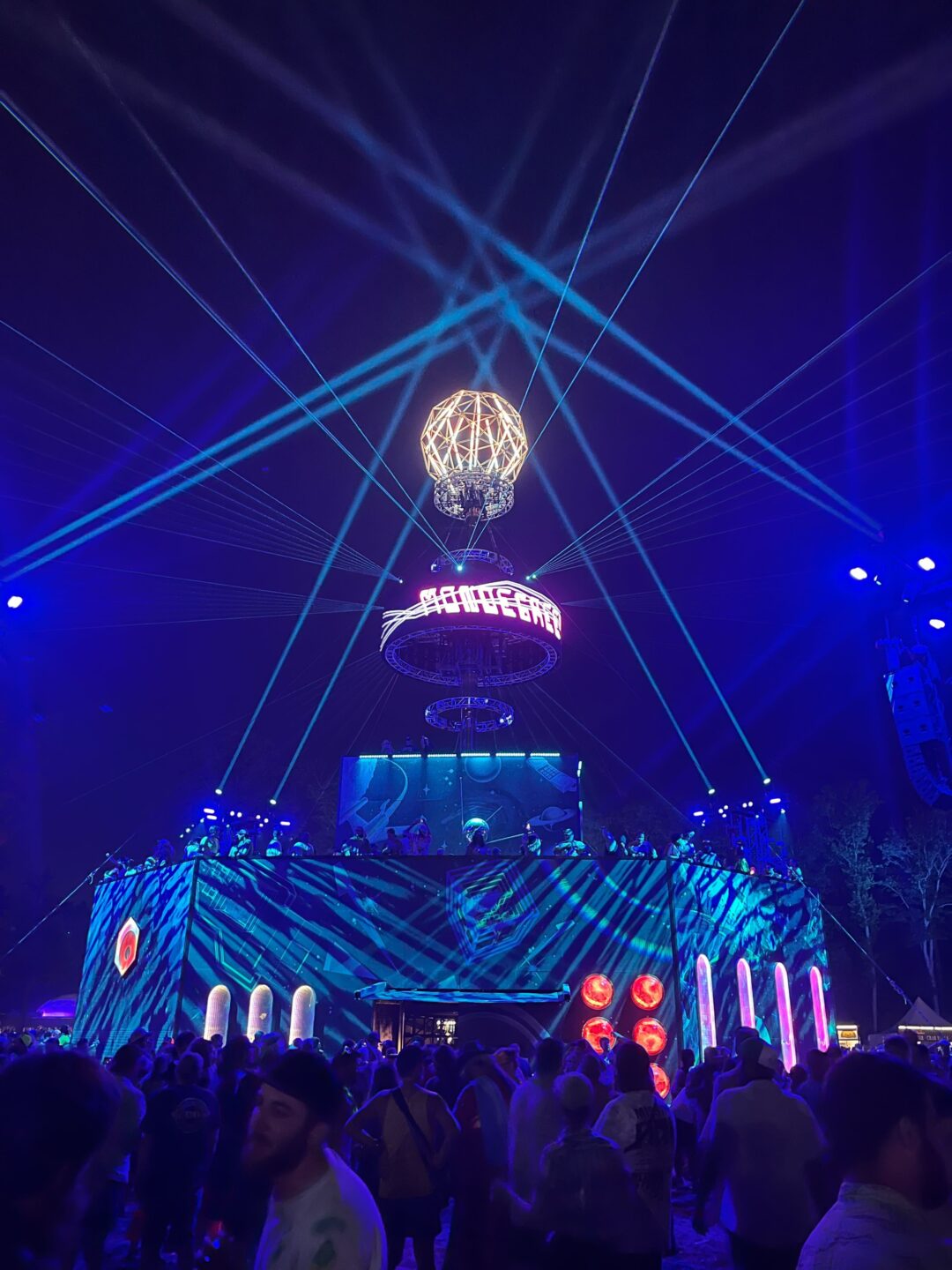Harvard Business School, Klarman Hall
This stunning hall features an immense array of performance systems elegantly integrated throughout the facility including 32 multi-axis acoustic reflectors, 14 lighting battens, and 7 motorized speaker arrays. Three stacked side galleries pull the audience and presenters close together, forging community and intimacy and retractable screens rise from the floor to adjust the visual scale for smaller gatherings. Behind the stage, a 20-ft by 60-ft video wall makes an unforgettable backdrop for film or presentations, and the hall features four audio systems for presenter amplification, media, acoustic enhancement, and a state-of-the-art “voice-lift” system for effortless conversations across the room. A soaring curved ceiling conceals a technical attic with 140 rigging motors, 31 cable reels, 35 chain-motor suspension points, equipment racks, and a complex of carefully coordinated infrastructure. Although the main auditorium sits below grade, abundant daylight creates a warm aesthetic and contributes to the venue’s LEED Gold status. The 140,000 square foot building also includes a spacious atrium lobby, backstage support spaces, control rooms, and a suite of production studios for webinars, podcasts, and videos for HBS’s outreach programs.

Yto Barrada: Le Grand Soir
North America

Mondegreen Festival: Heliograph
North America

Precious Okoyomon: the sun eats her children
Europe


