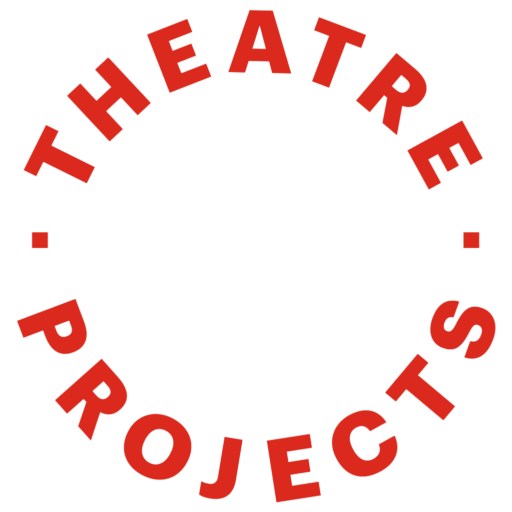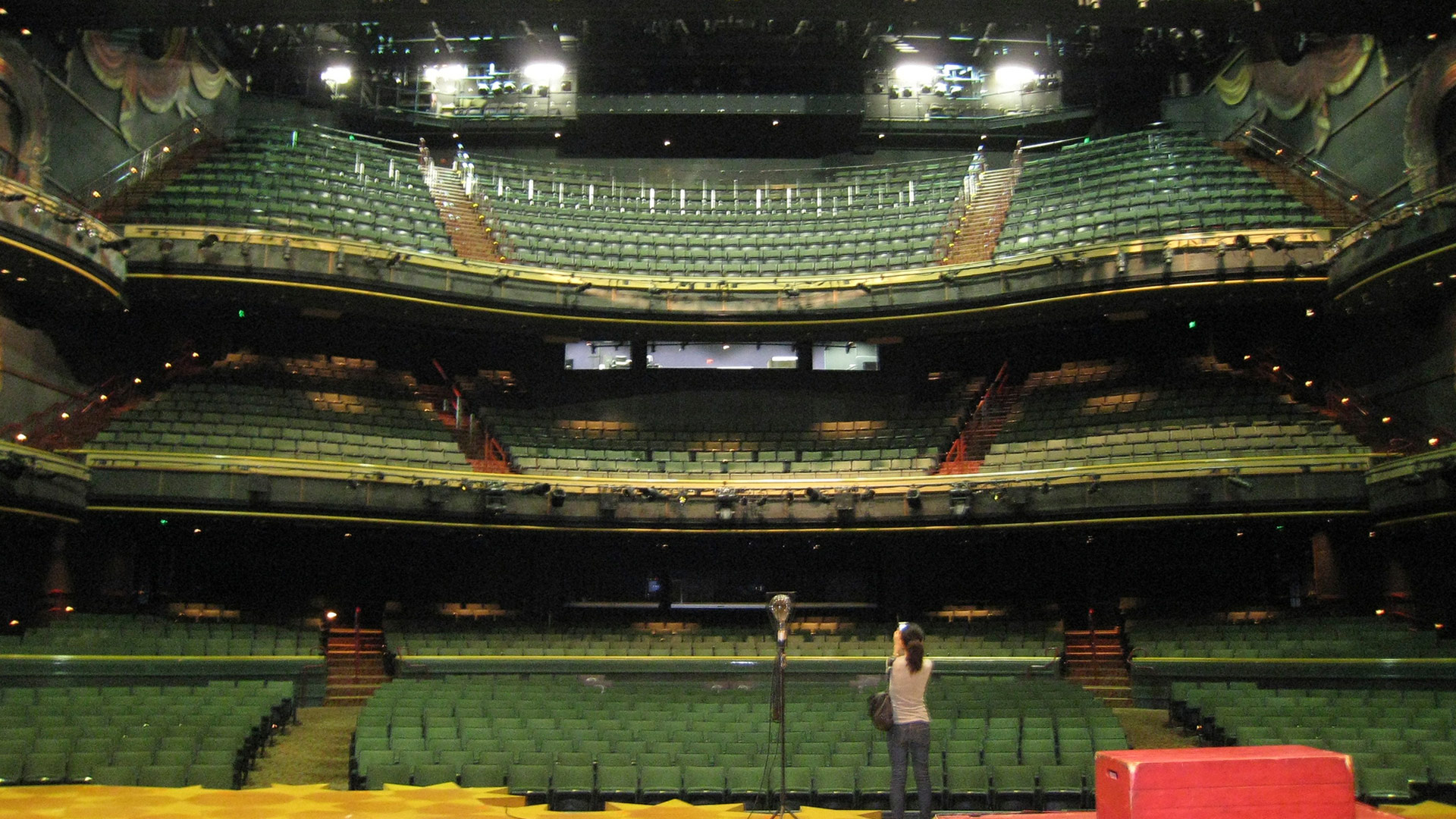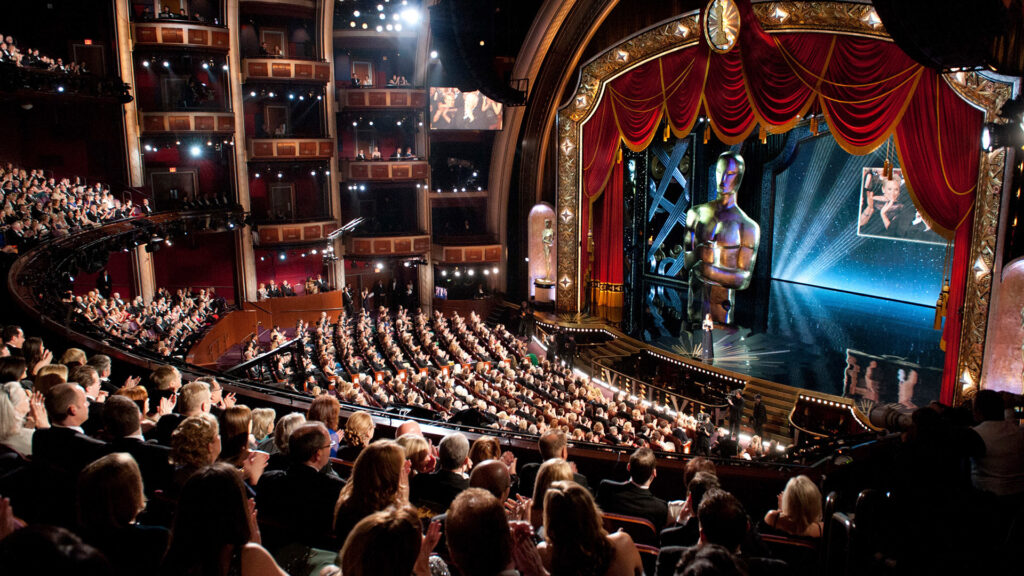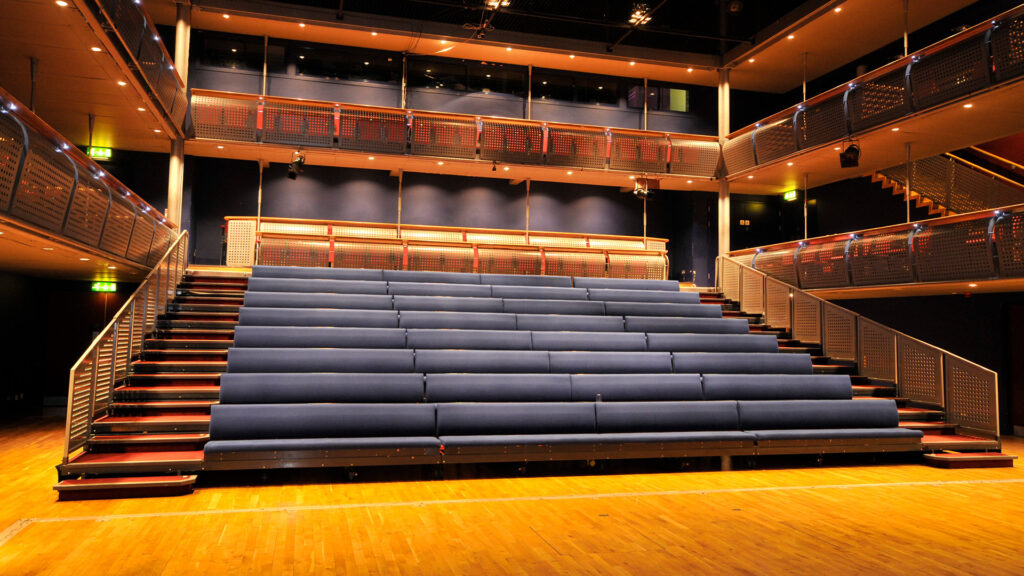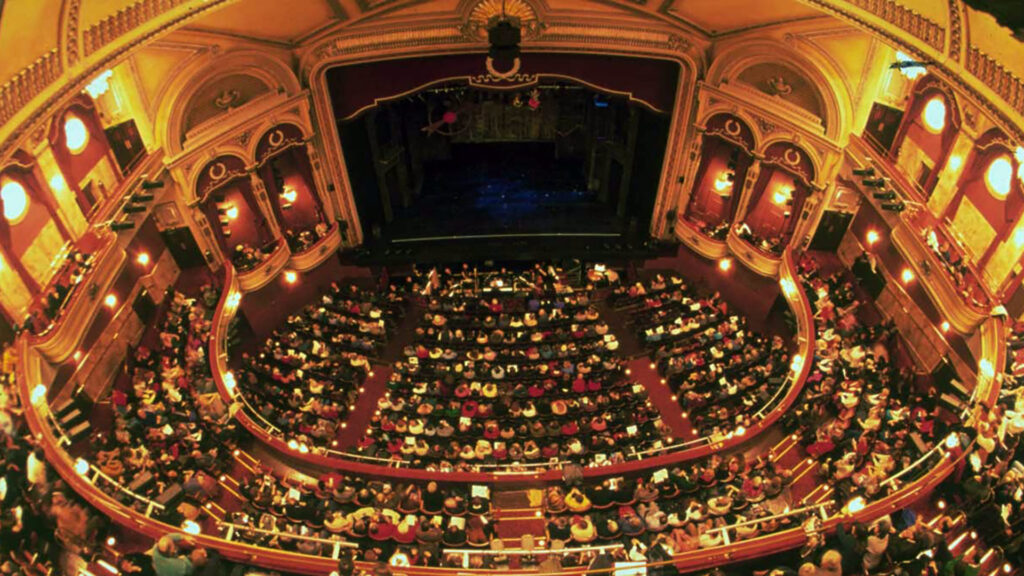Hyperion Theater
Anaheim, California, USA
Model by Theatre Projects

58,000
square-foot theatre
120
width of stage (in feet)
74
linesets
Theatre Projects helped plan, program, and design the theatre and equipment, creating a robust venue that allows Disney to fill the house, stage a performance, and empty the auditorium in less than one hour—running five shows every day. The theatre features two balconies that help the sizable room feel surprisingly intimate. And, with a full fly tower with 74 linesets (including eight electric and three motorized lines), theme park productions and touring shows have limitless creative potential. Modeled after the golden age movie palaces of the early 20th century, with an interior design that mimics the exposed scaffolding of a sound stage, the Hyperion is a captivating venue that sets a benchmark for amusement park theatres.
Disney Magazine
owner:
Disneyland
architect:
Hardy Holzman Pfeiffer Associates | Walt Disney Imagineering
acoustician:
McKay Conant Brook
users:
Disneyland
spaces:
- 2,000-seat multipurpose theatre
construction type:
New construction
theatre type:
Auditorium design/seating, Concept design, Multipurpose theatres, Program development
services:
Programming, concept design, theatre planning, and theatre equipment design and specification
completion:
2001
Disney Magazine

