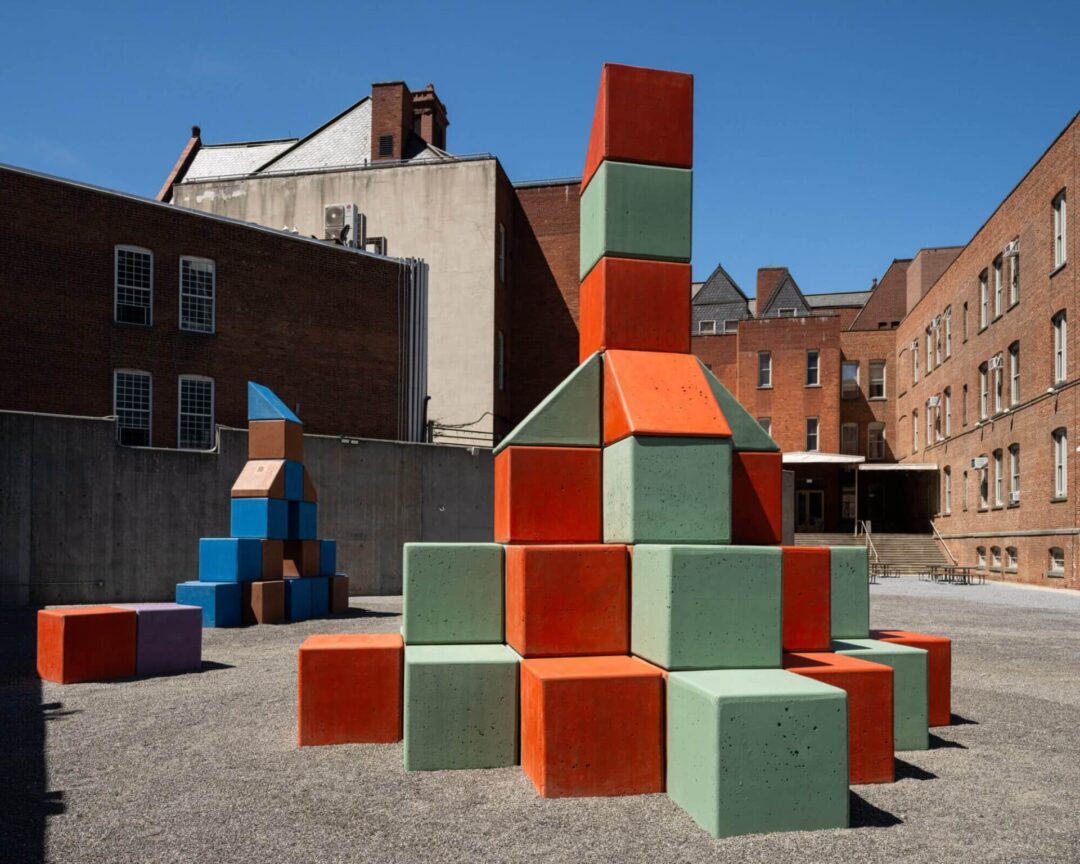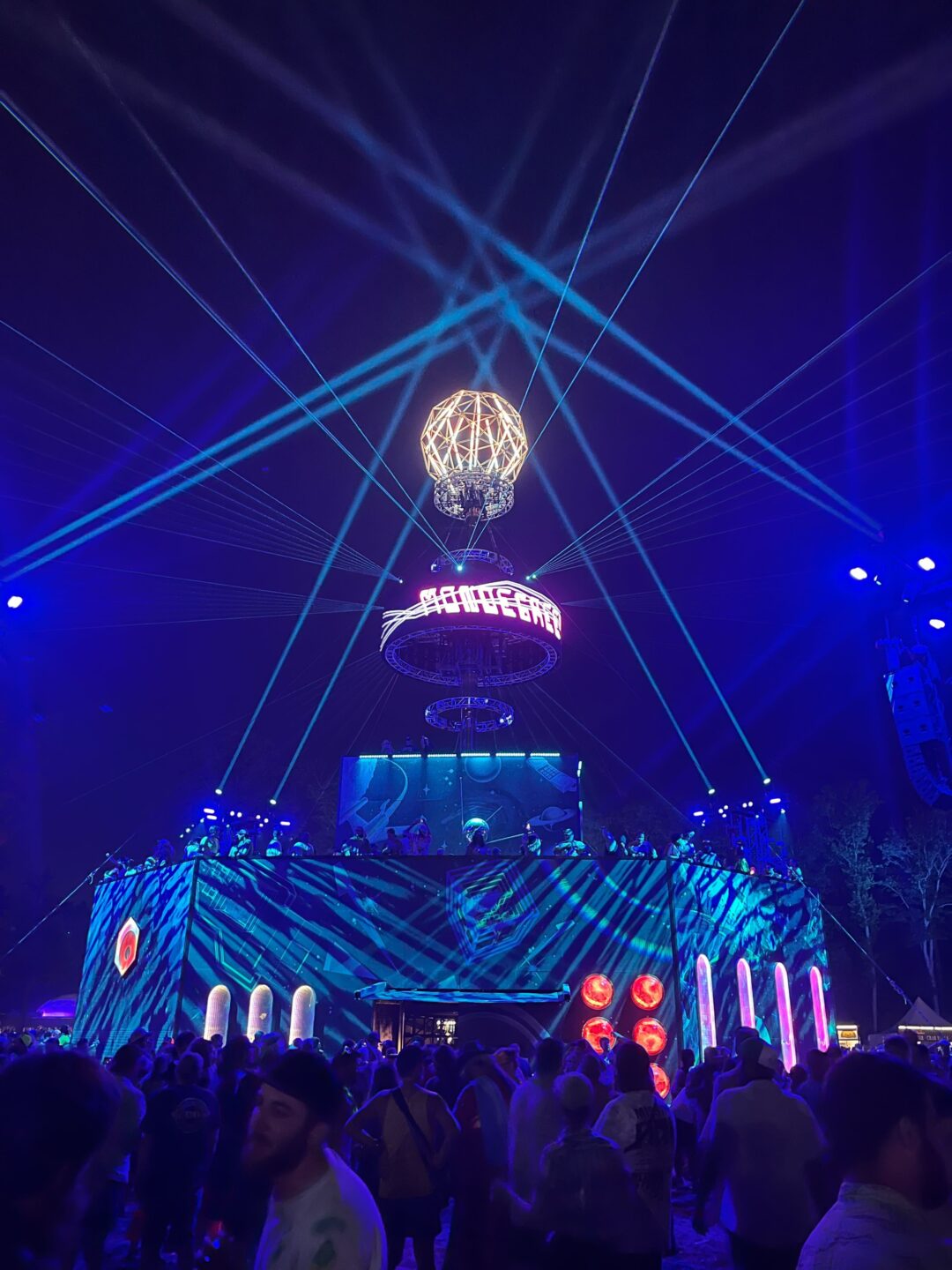Lawrenceville Arts Center – Expansion
This new 56,000-square-foot arts center was designed to provide accessible and versatile spaces for Lawrenceville’s community. It’s designed to be an extended home for the Aurora Theatre while also welcoming local arts groups, educational programs, and regional touring acts. The building features an intimate 500-seat drama theatre with one of the largest performing arts stages in the state to comfortably accommodate a variety of performance types. It also has leading-edge performance equipment and audiovisual systems to support a range of programming and accommodate future expansion. We designed the theatre with side boxes, and a stepped-down balcony which draws audiences toward the stage, enriching the intimacy and impact of the theatre experience. Support spaces include a green room, costume shop, office suites, and a multi-use event space that opens to the courtyard for flexibility in event hosting opportunities.

Yto Barrada: Le Grand Soir
North America

Mondegreen Festival: Heliograph
North America

Precious Okoyomon: the sun eats her children
Europe

