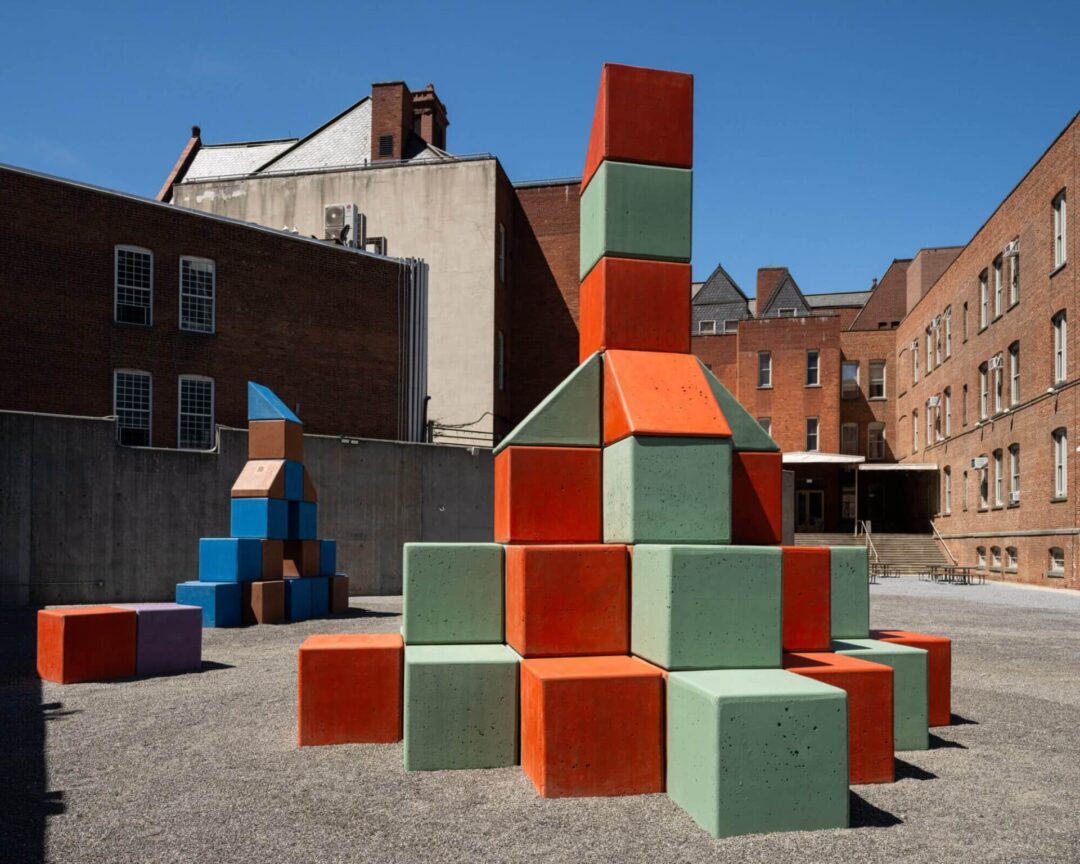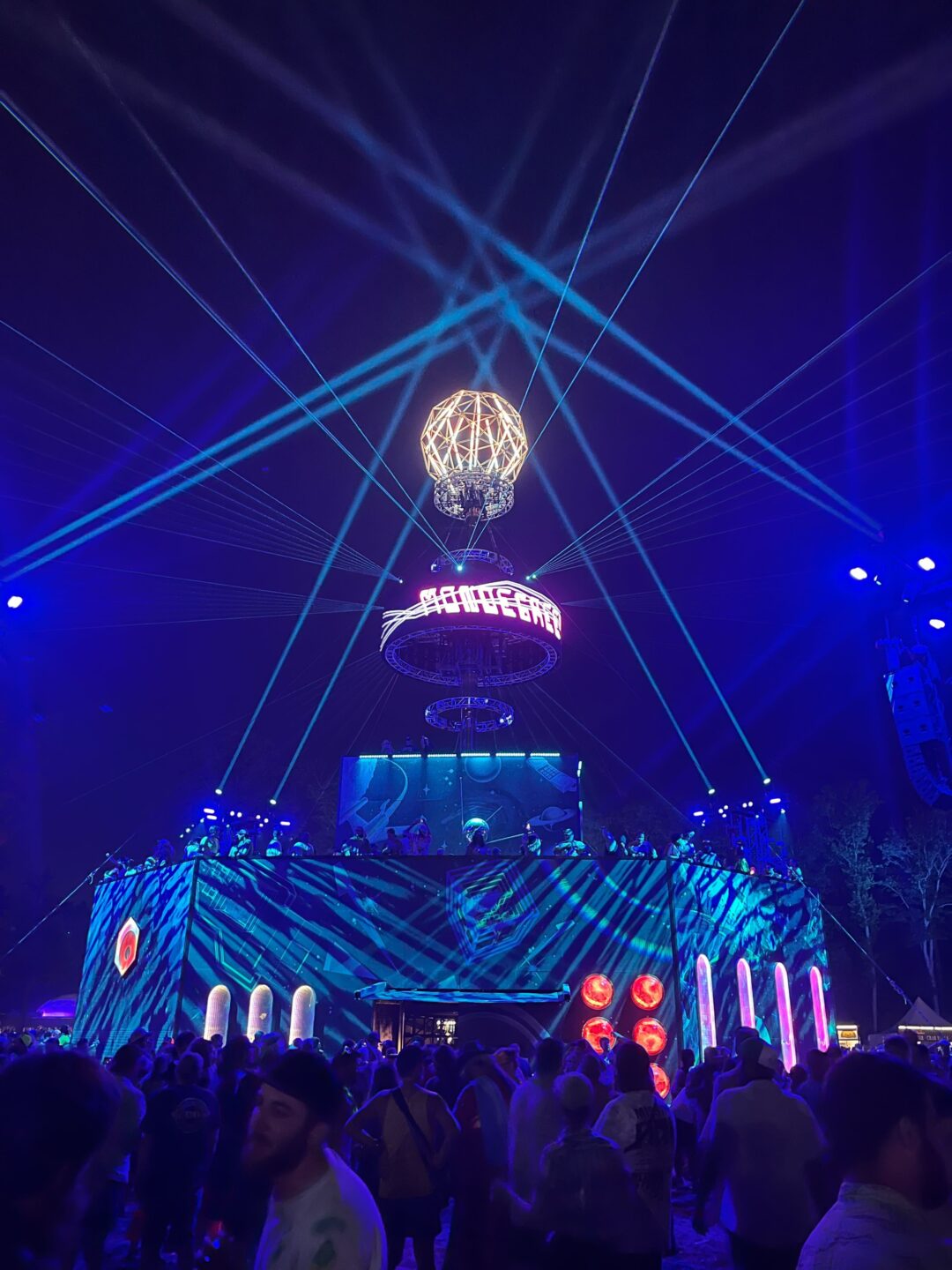Northeastern University, Fenway Center
This adaptive re-use of St. Ann’s Church included replacing the church’s pews with loose seating, building a new stage on demountable platforms, the addition of an overhead grid, and new adjustable acoustic devices. With new performance lighting, a high-tech sound system, large screen digital projector, and a new ticket booth, the flexible 330-seat space can accommodate choral performances, recitals, banquets, lectures, drama, film, and more. This flexibility allows the Fenway Center to serve a range different performance needs throughout the week and convert back to a “church space” every Sunday.

Yto Barrada: Le Grand Soir
North America

Mondegreen Festival: Heliograph
North America

Precious Okoyomon: the sun eats her children
Europe

