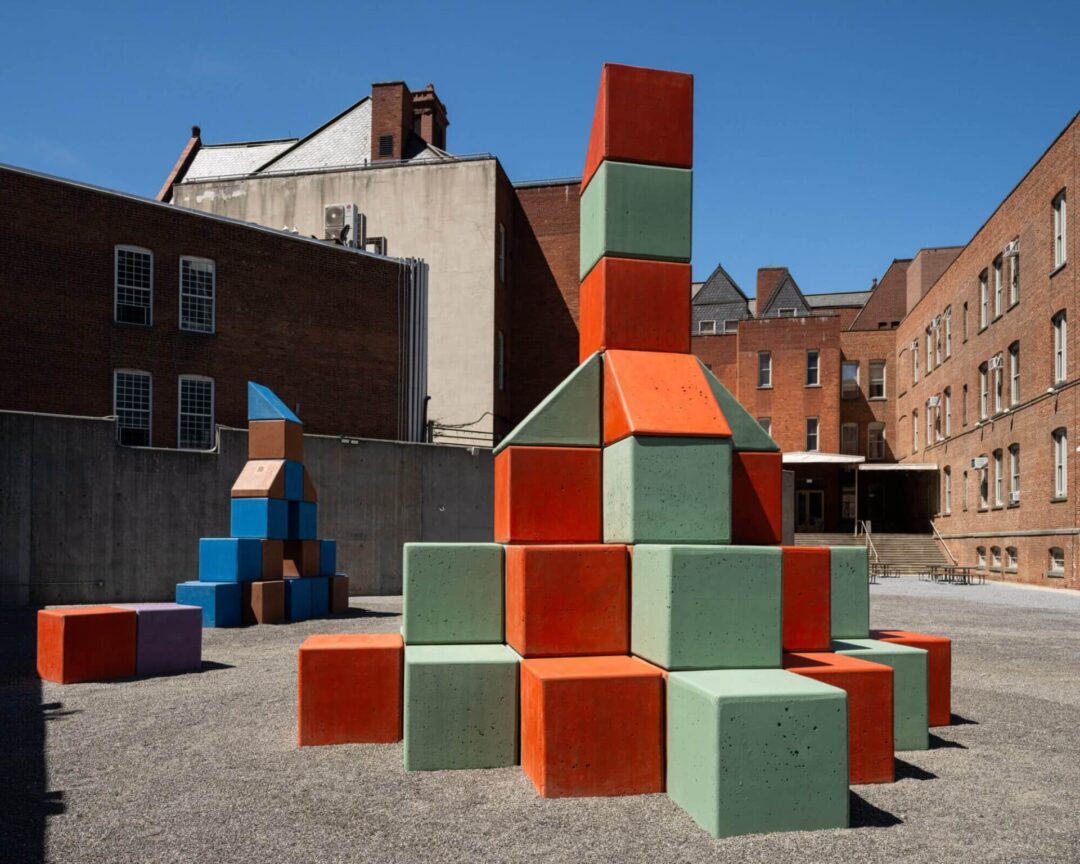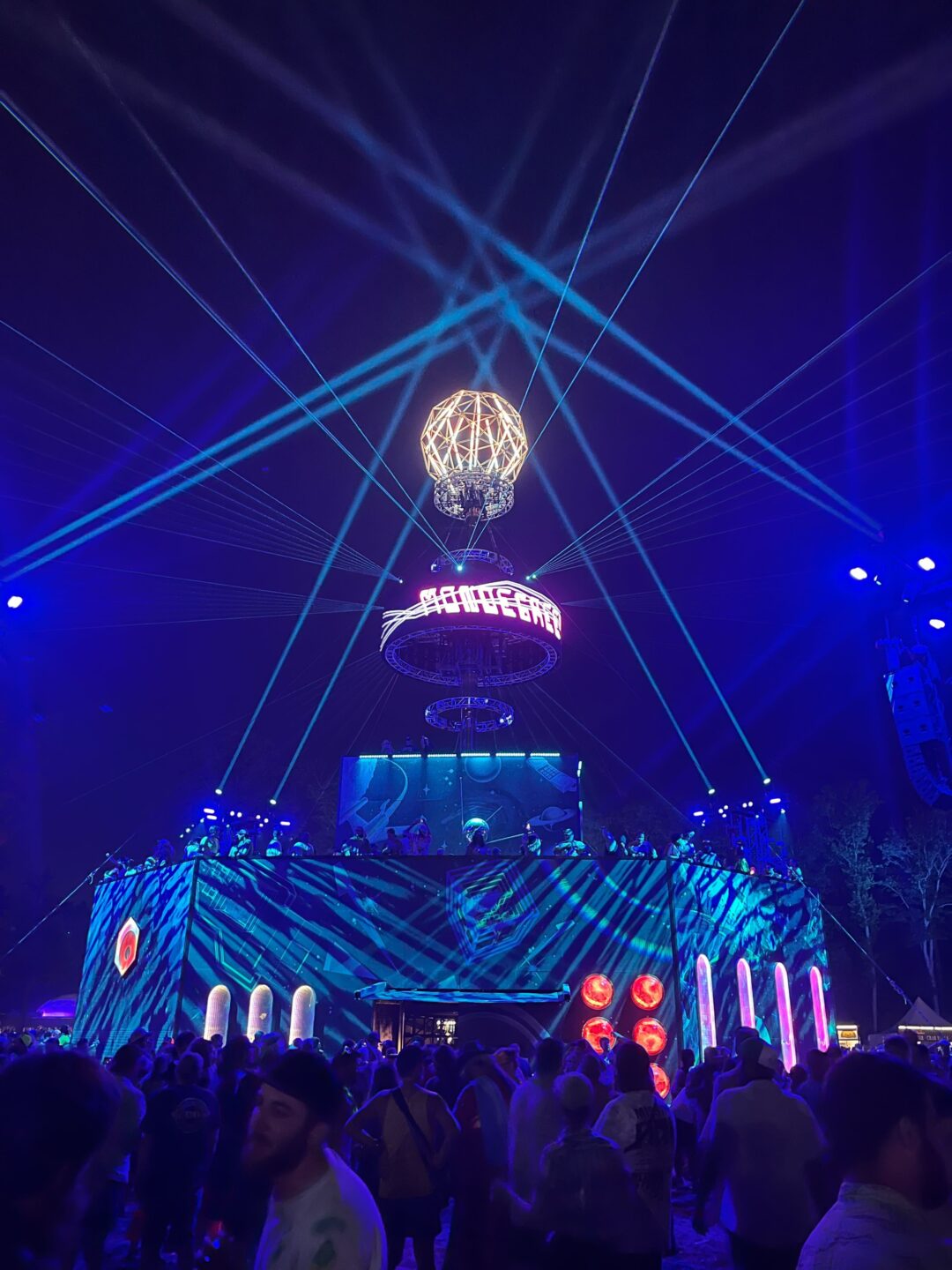Northern Virginia Community College – Alexandria Campus, Center for Design, Media and the Arts
This 80,000 square foot building offers a robust collection of welcoming and open multidisciplinary spaces. A 150-seat black box theatre features adjustable seating and can be arranged in thrust arena, traverse, or endstage configurations. The theatre features a double height sliding door, opening to the lobby. Through glass windows above the room, a hallway offers passersby a unique angle to watch the action on stage—both features were designed to invite cross-disciplinary collaboration and contribute to the building’s “open” aesthetic. A second-floor choral rehearsal room features a floor-to-ceiling glass walls, illuminating the two-story space with natural light. With retractable seating and variable acoustic draperies, the rehearsal room can be “tuned” to suit the acoustic needs of each user. With multiple users in mind, we designed the facility’s dance studio with a sprung floor, dedicated dressing room, pipe grid, performance lighting, and retractable seating. The black box theatre, choral rehearsal room, and many of the classrooms were designed as “smart classrooms,” and equipped with recording capability and extensive technical infrastructure.
Yto Barrada: Le Grand Soir
North America

Mondegreen Festival: Heliograph
North America

Precious Okoyomon: the sun eats her children
Europe
