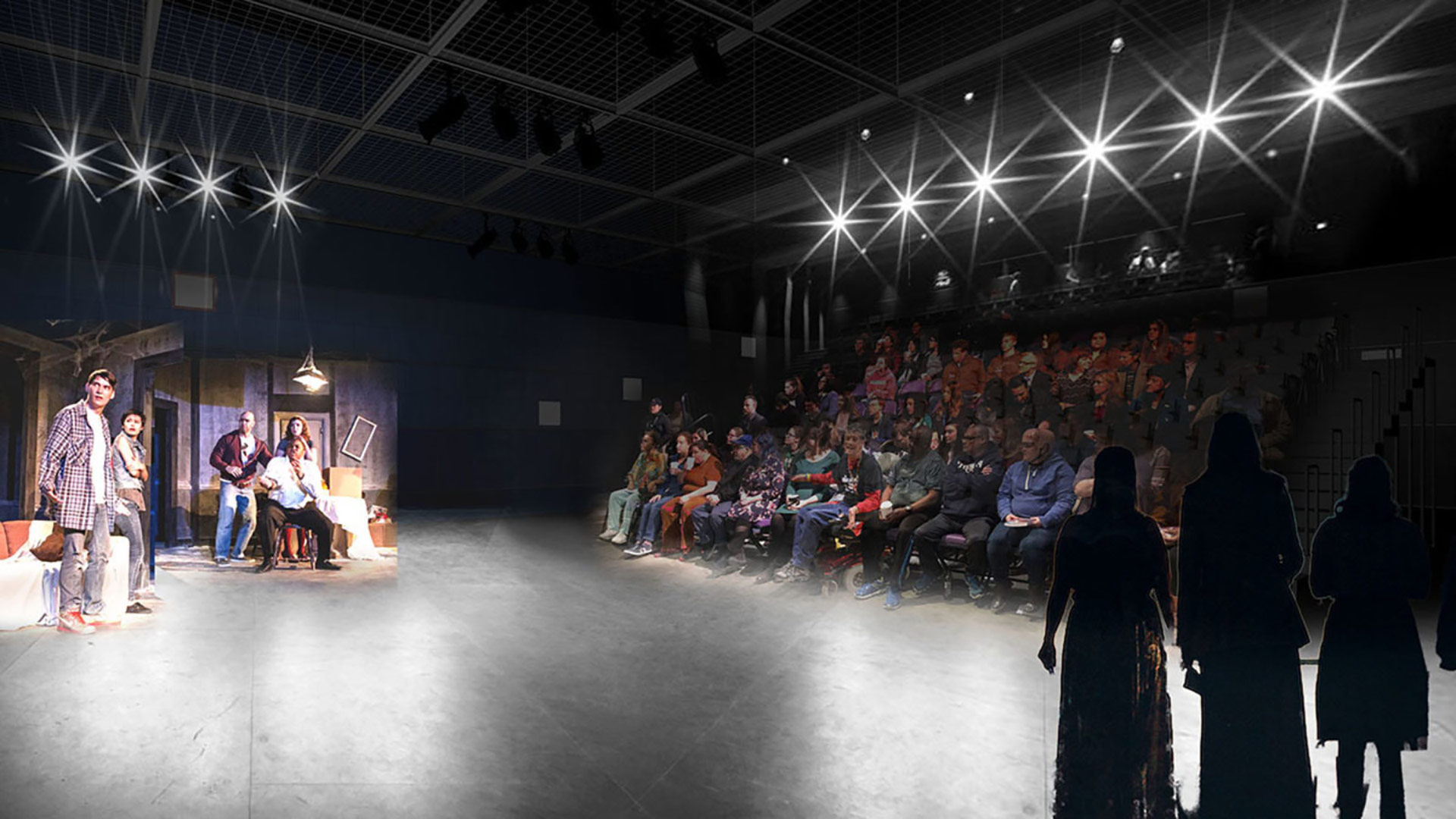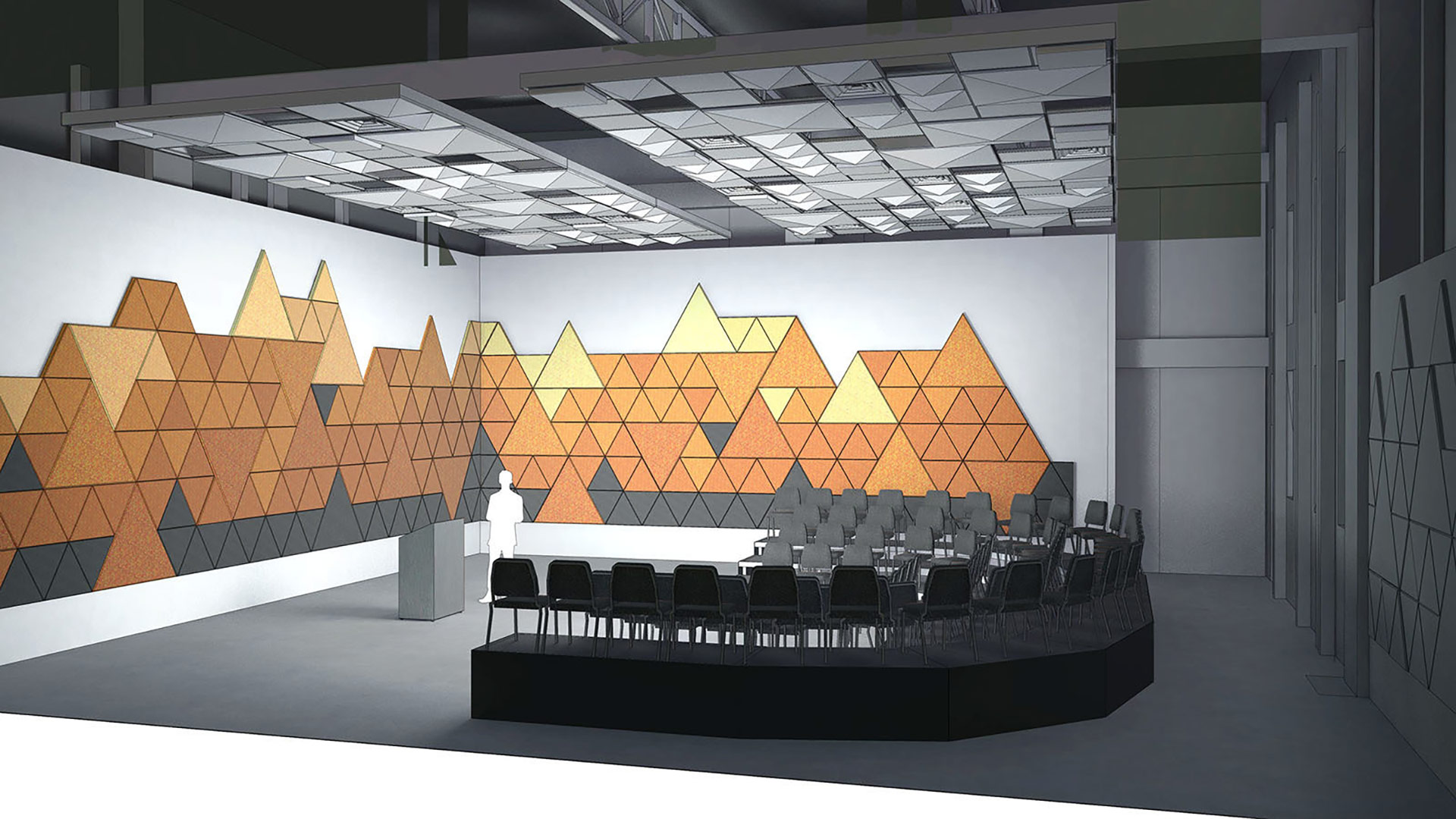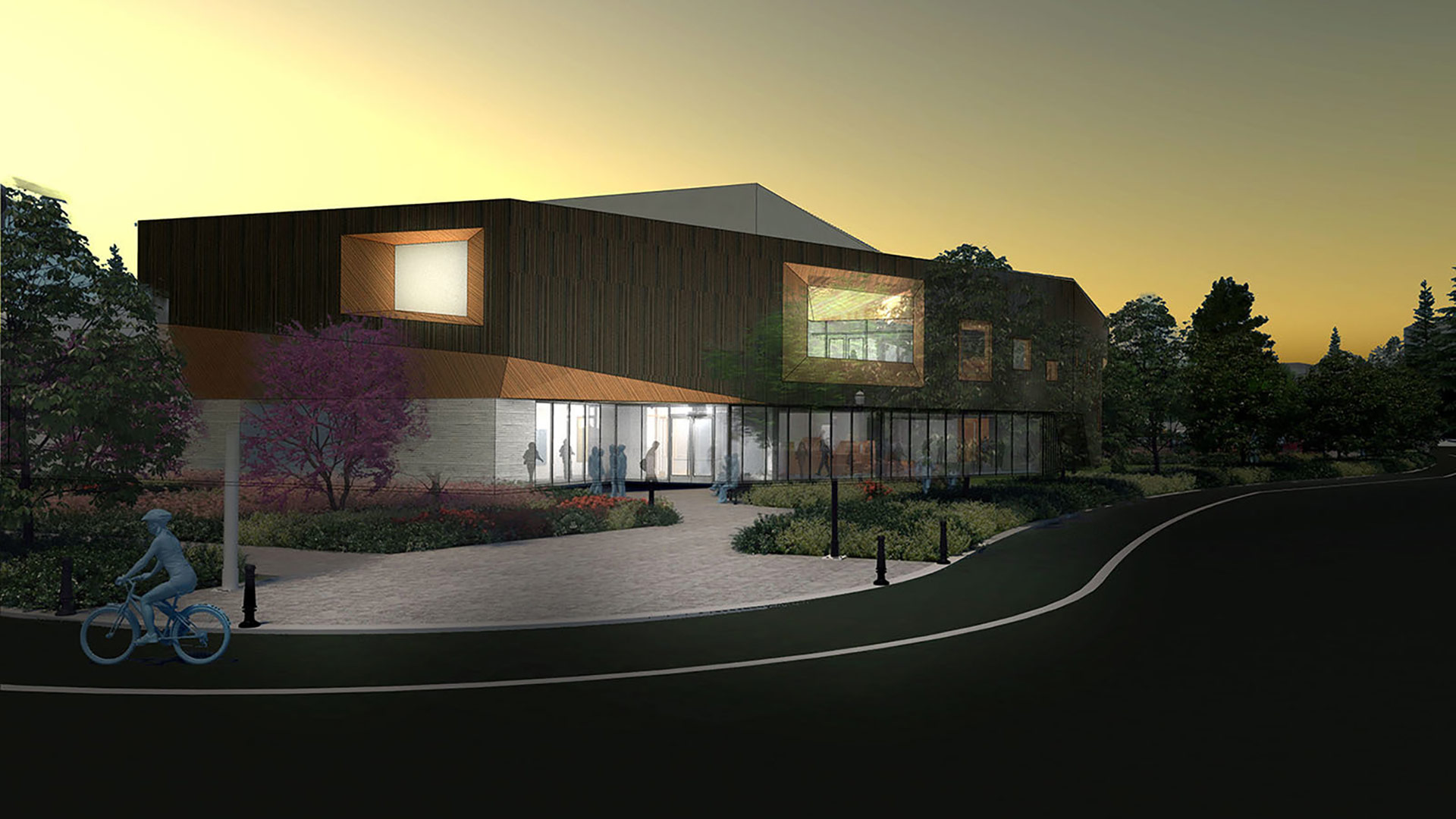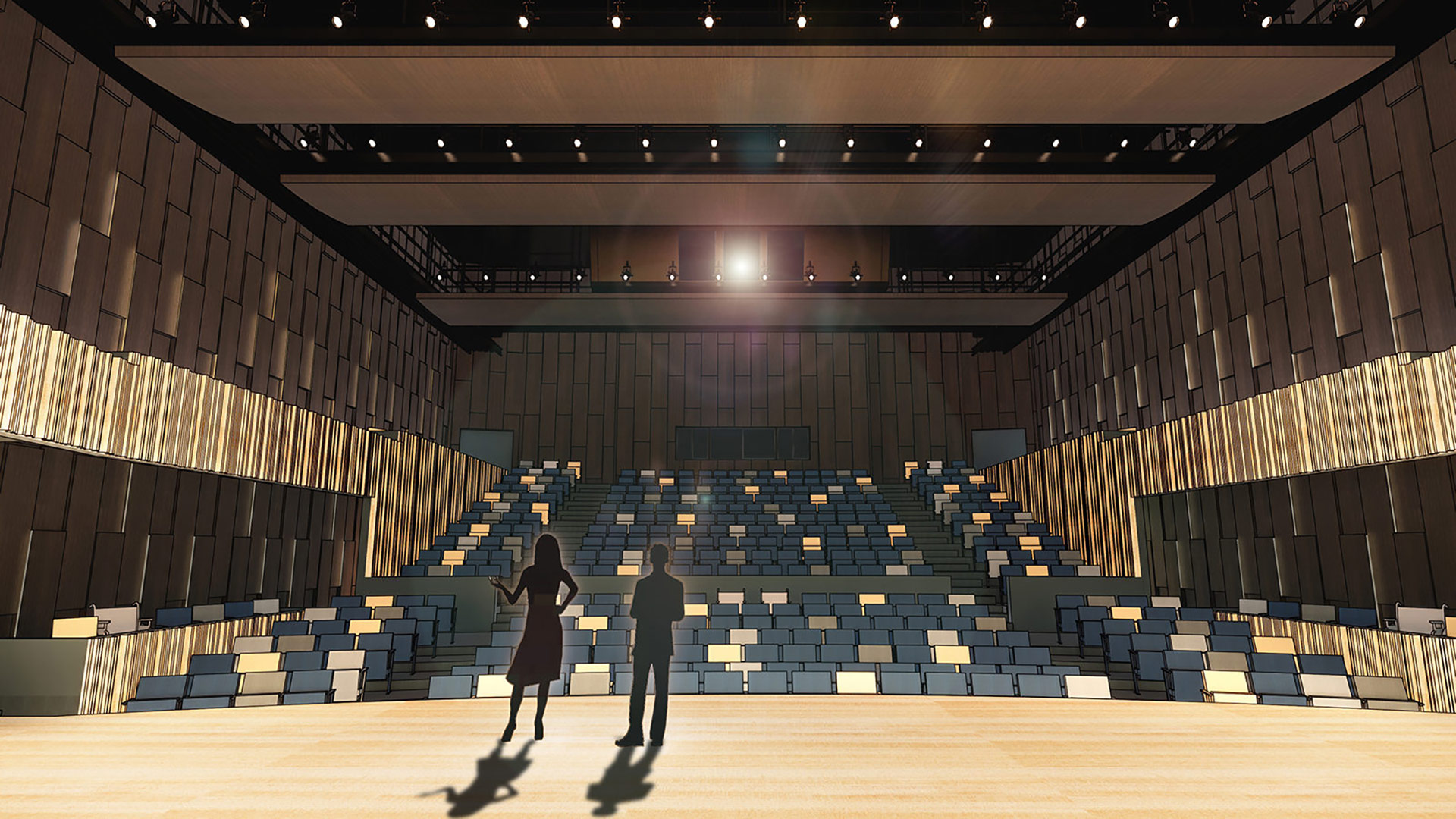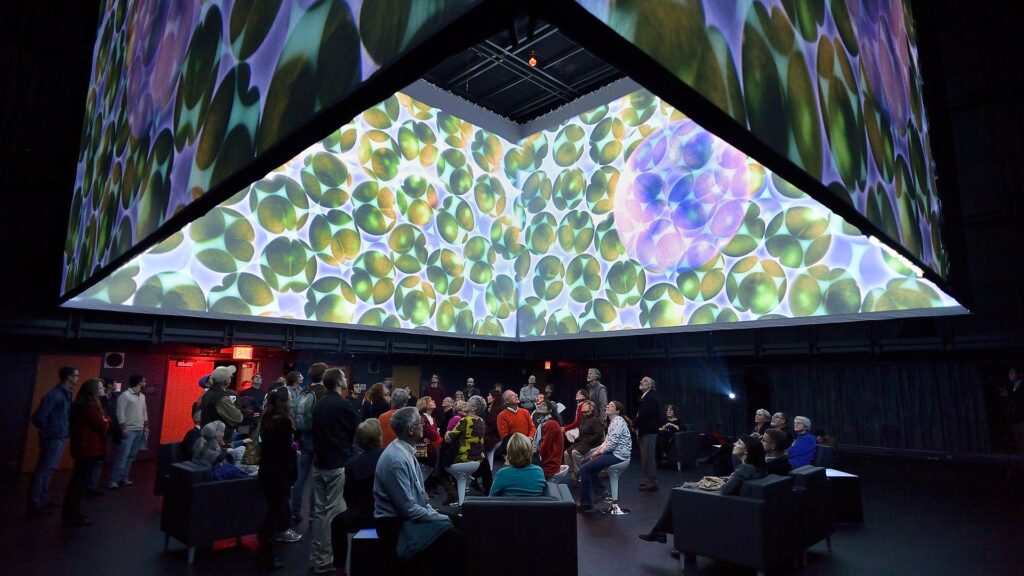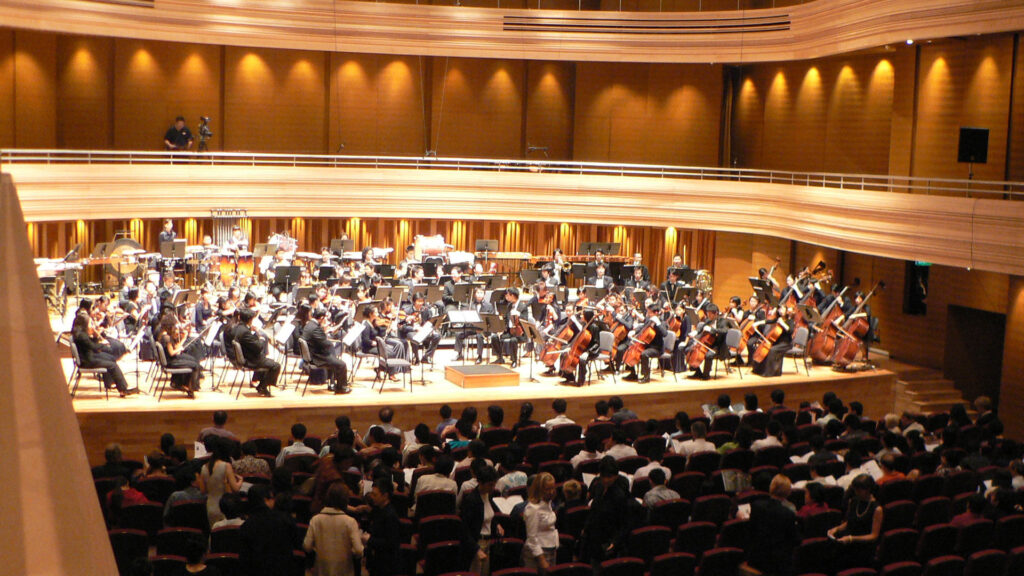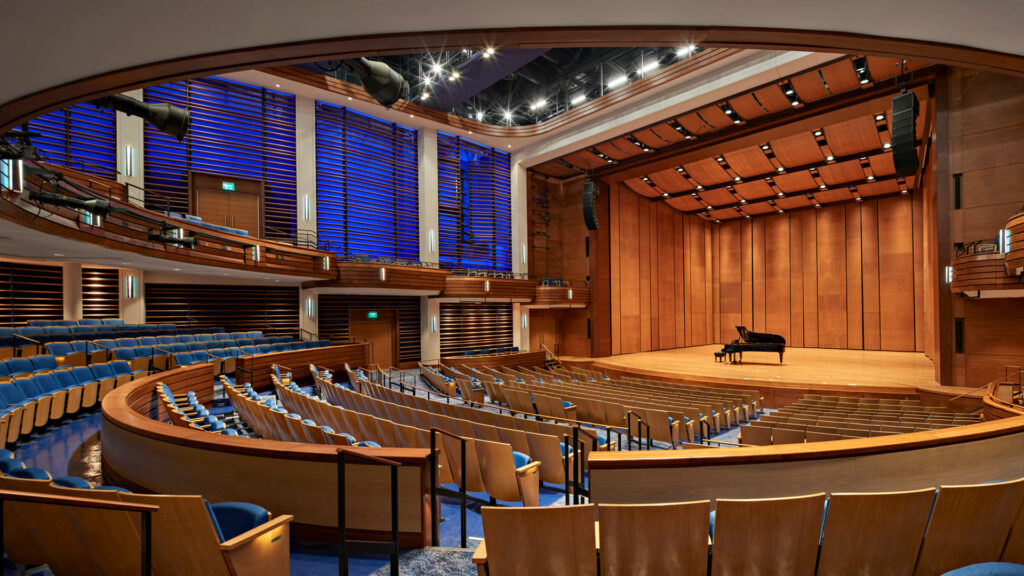Oregon State University, Arts and Education Complex
Corvallis, Oregon, USA
Holst Architecture

Oregon State University’s new Arts and Education Complex integrates programs in music, theatre, digital communications, and the visual arts. It includes an acoustically superior 500-seat concert hall and a smaller, reconfigurable theatre that will serve the university’s production, rehearsal, and teaching needs.
49,000
square-foot facility
Both auditoriums do double duty—they’re places for performance as well as instruction, so we designed them with the learning process in mind. They prioritize learning through performance for all students, no matter what their discipline, moving the university from a STEM to STEAM education model.
Holst Architecture
owner:
Oregon State University
architect:
Holst Architecture
users:
Oregon State University
spaces:
- 500-seat concert hall
- 200-seat studio theatre
construction type:
New construction
theatre type:
Arts & cultural centers, Auditorium design/seating, College & university, Concept design, Flexible & studio theatres, Music venues
services:
Concept design, theatre planning, and theatre equipment design and specification
completion:
2023
Holst Architecture


