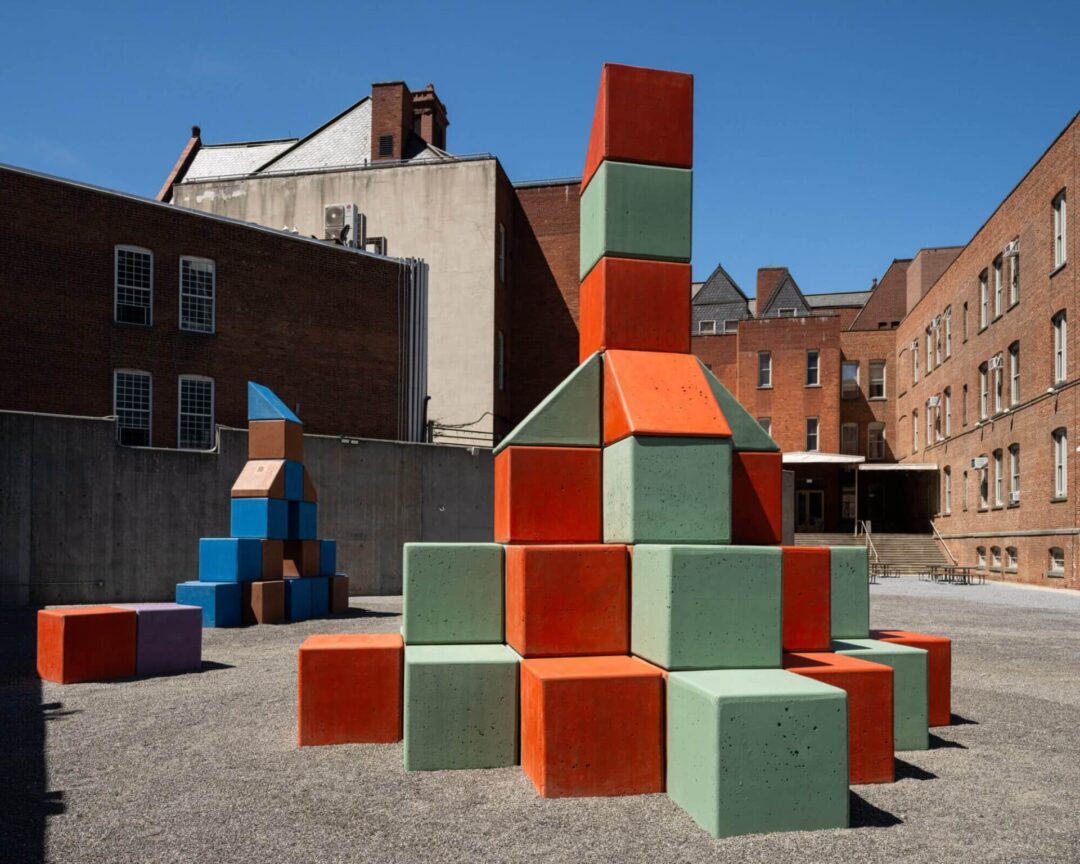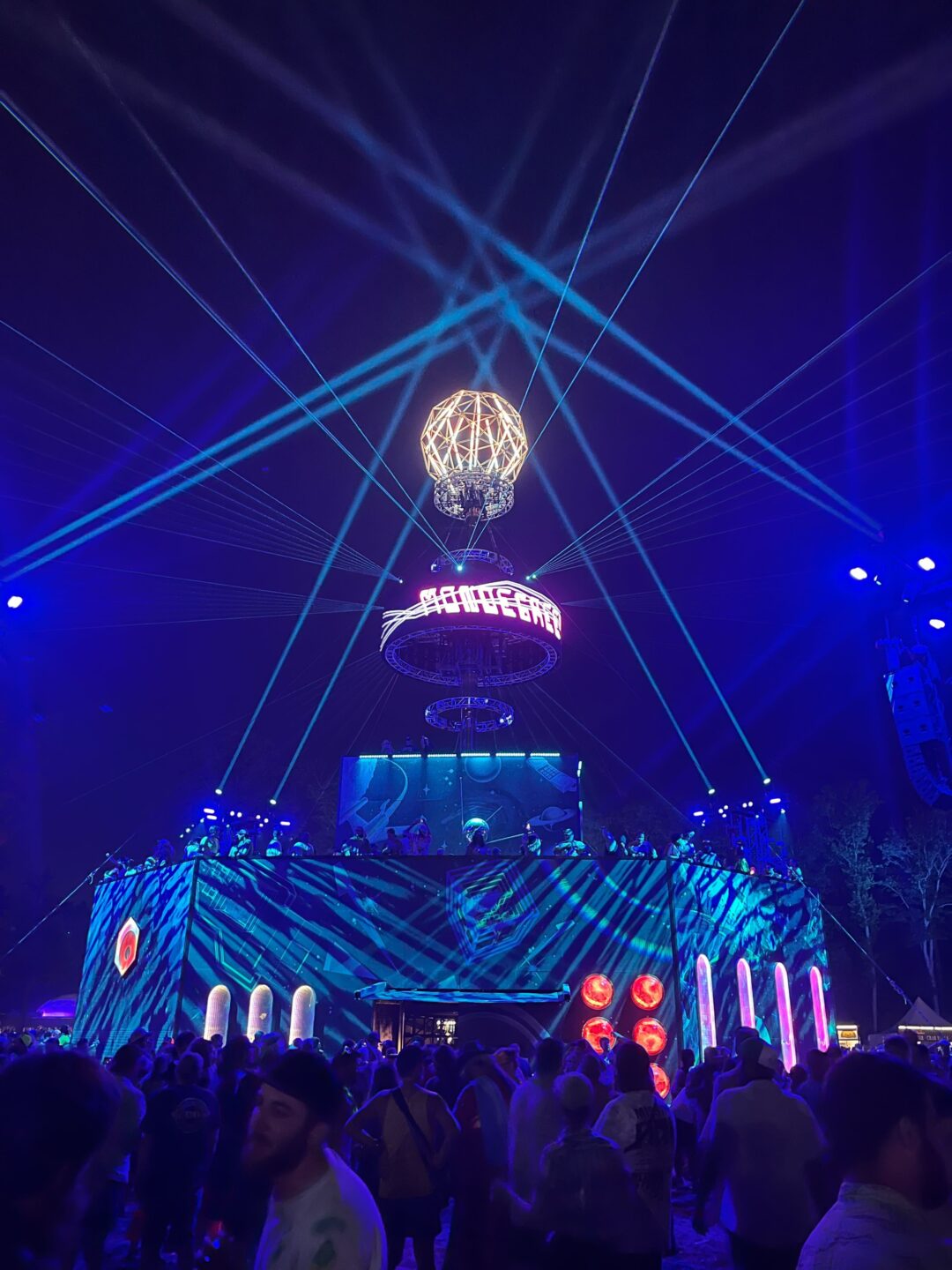Pacific Room at Long Beach Arena
The historic Long Beach Arena has undergone renovations to make it a revolutionary 45,000 square foot space for conference and showroom events, meetings, receptions, dinners, theatrical presentations, concerts, fashion shows, sporting events, and even performances of the Long Beach Symphony. We assisted Jerry Sherman, John Sergio & Associates and the city of Long Beach by providing theatre design advice to help them repurpose the facility, now called the Pacific Ballroom. The space, which can seat 5,000 guests, was enhanced with the addition of a moveable technical ceiling, divider curtains, integrated lighting and sound systems, and push-button controls. The ballroom can be easily adapted to host almost any imaginable event. Features include automated rigging and lighting systems, and adjustable curtain and wall systems.

Yto Barrada: Le Grand Soir
North America

Mondegreen Festival: Heliograph
North America

Precious Okoyomon: the sun eats her children
Europe


