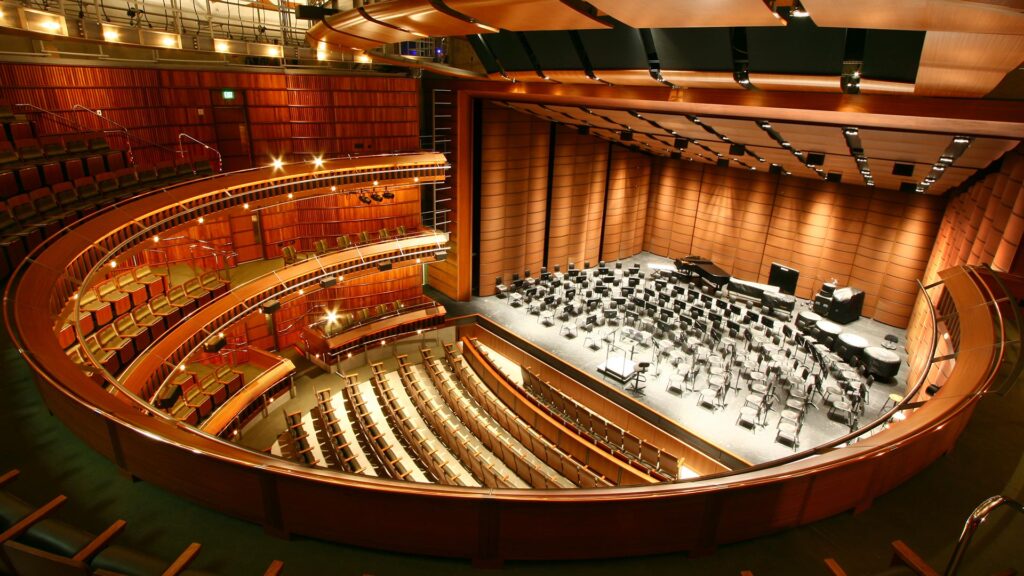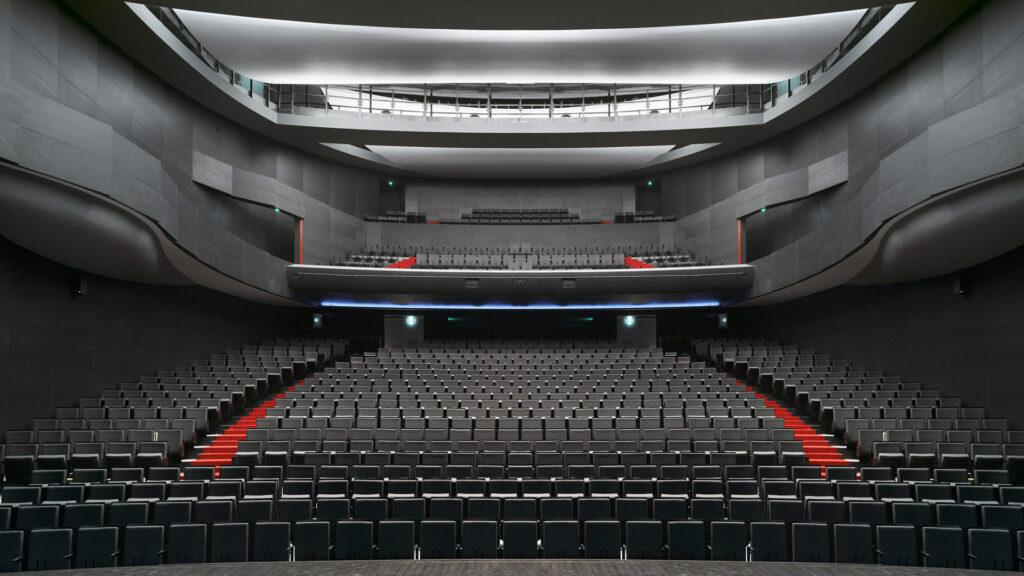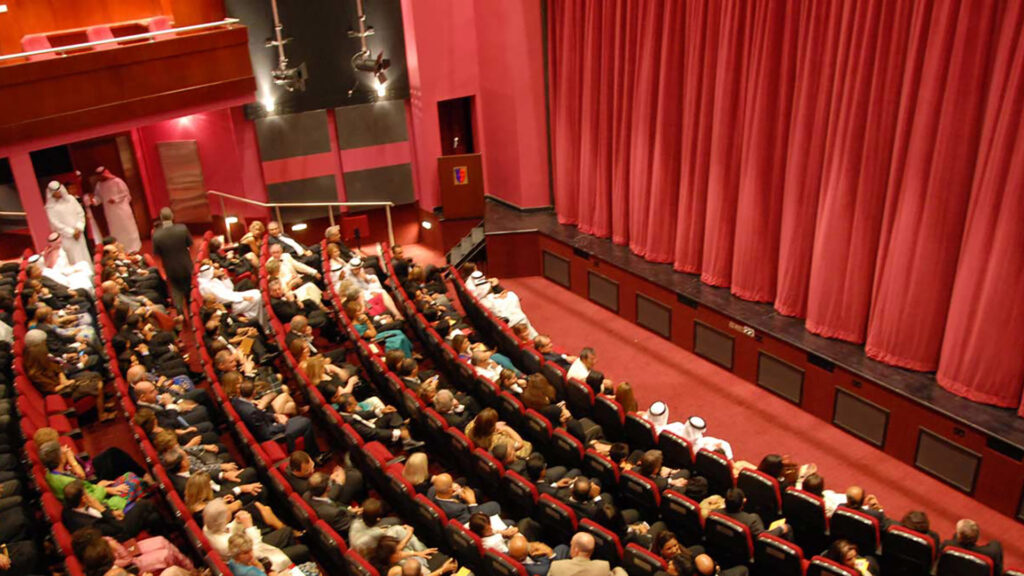Peepul Centre
Leicester, UK
Hollis Photography

220,000
visitors each year
The building has been purpose-designed to offer a range of services and fulfill the community’s unmet cultural, economic, and societal needs, including job training and enterprise, children’s development, arts, and culture. The center incorporates a 350-seat endstage theatre, which can be configured for a variety of events. We designed a one-of-a-kind seating and theatre equipment system that allows the seats to be lifted by winches, pulling the entire seating section into the ceiling to create a flat floor space. This feature is unique to the center and is believed to be the first of its kind in the UK. This facility enables the area underneath the seating to be fully utilized for parties, banquets, weddings and other events.
Peepul Centre
owner:
Belgrave Baheno Peepul Centre
architect:
Andrzej Blonski Architects
users:
Commercial and professional events, local and regional groups
spaces:
- 350-seat multipurpose theatre
construction type:
New construction
theatre type:
Arts & cultural centers, Auditorium design/seating, Concept design, Multipurpose theatres, Program development
services:
Programming, concept design, theatre planning, and theatre equipment design and specification
completion:
2005
Peepul Centre






