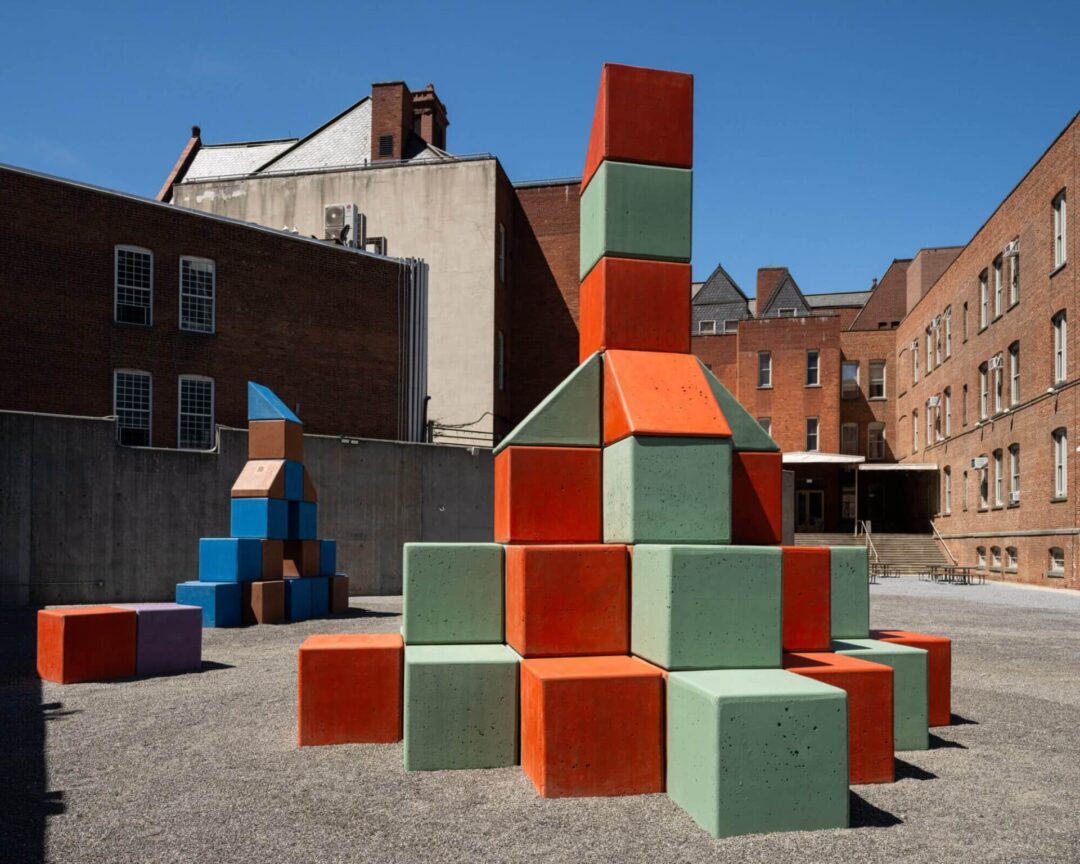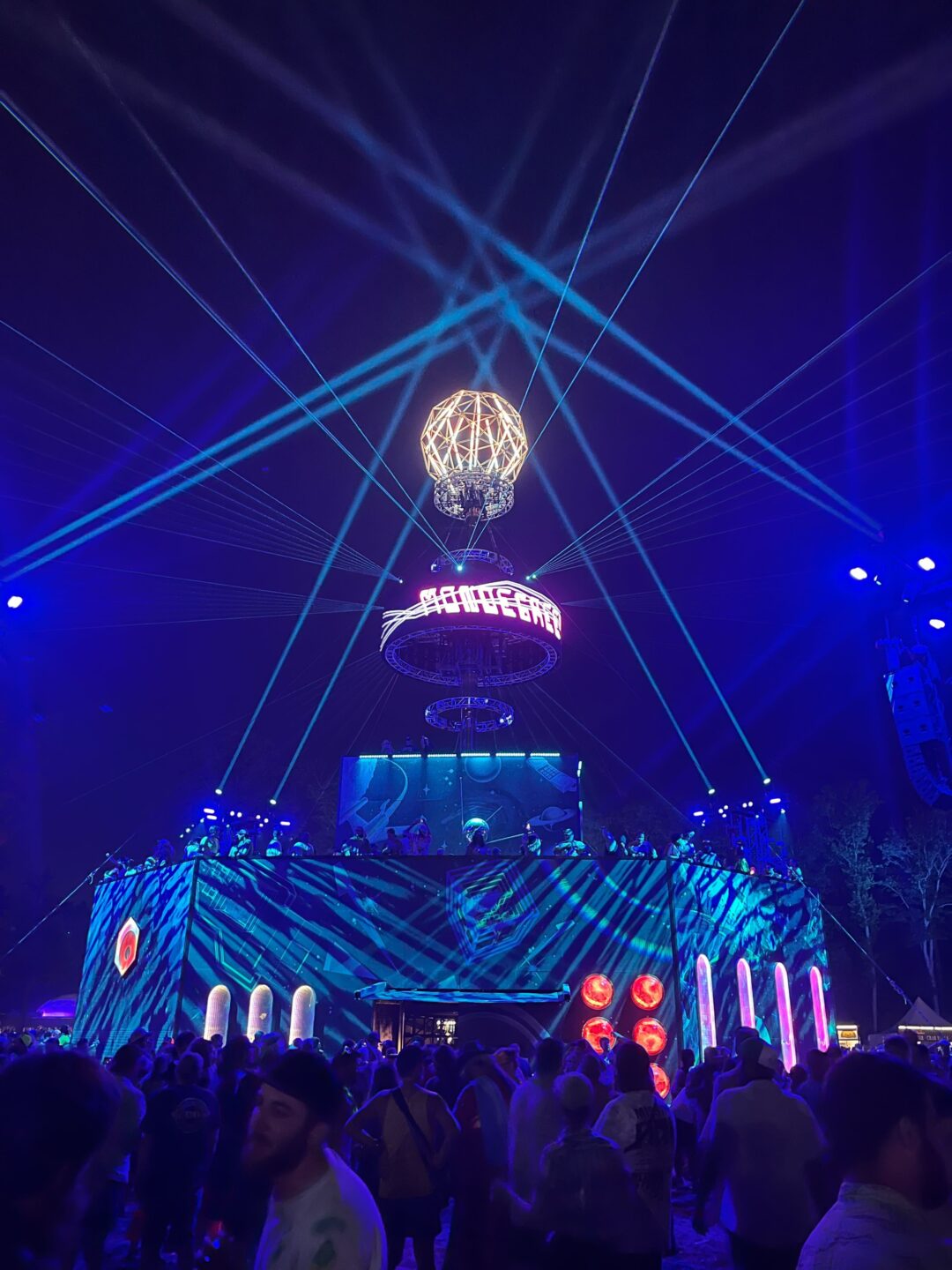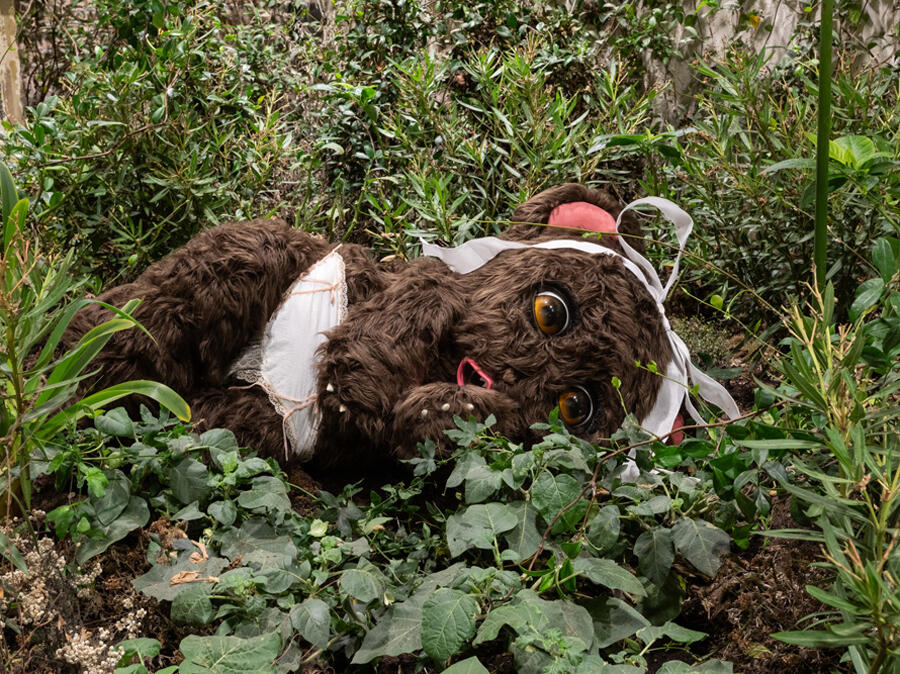Queen’s University, Isabel Bader Centre for the Performing Arts
This arts center is partly an adaptive reuse of a 182-year-old distillery, the masonry and floorboards of which were incorporated into the building’s interiors in a stunning integration of history and modernity. The 80,000 square foot center sits on the shores of Lake Ontario and features a beautiful, intimate concert hall, studio theatre, music rehearsal room, art and media lab, and support spaces. Technology spaces include a screening room, editing suites, and performance labs to foster a collaborative educational environment.

Yto Barrada: Le Grand Soir
North America

Mondegreen Festival: Heliograph
North America

Precious Okoyomon: the sun eats her children
Europe


