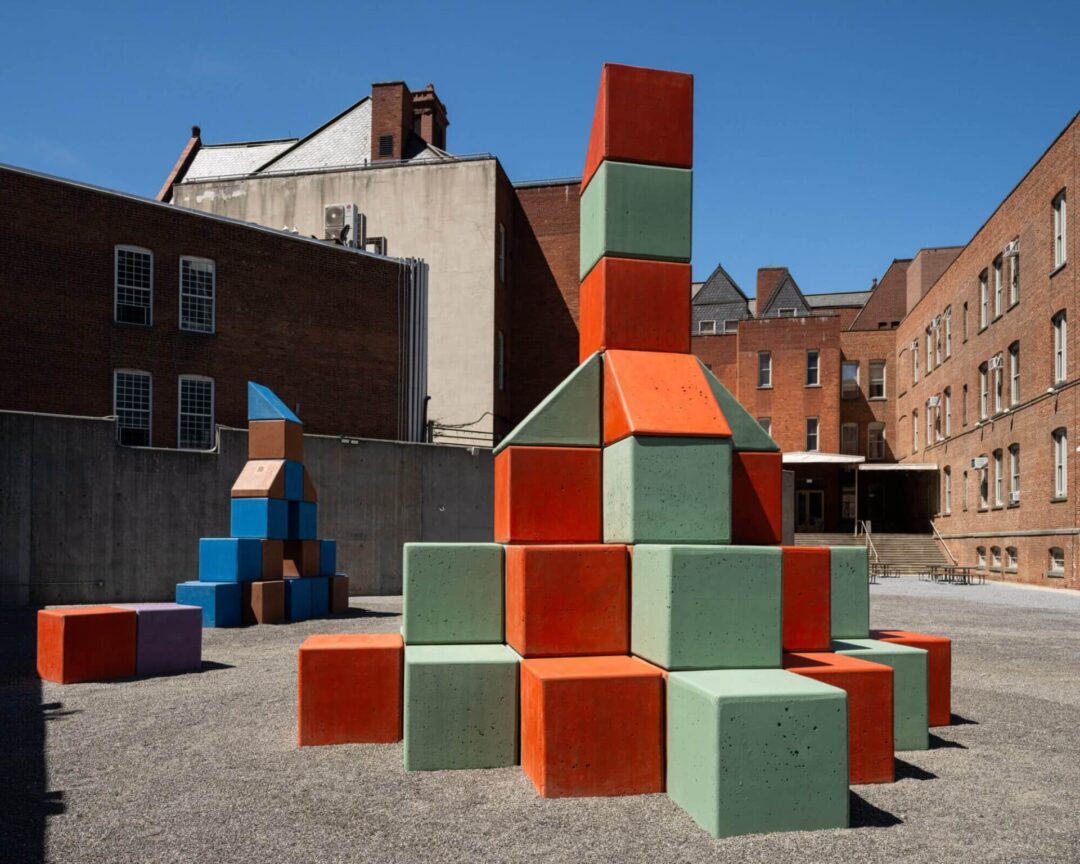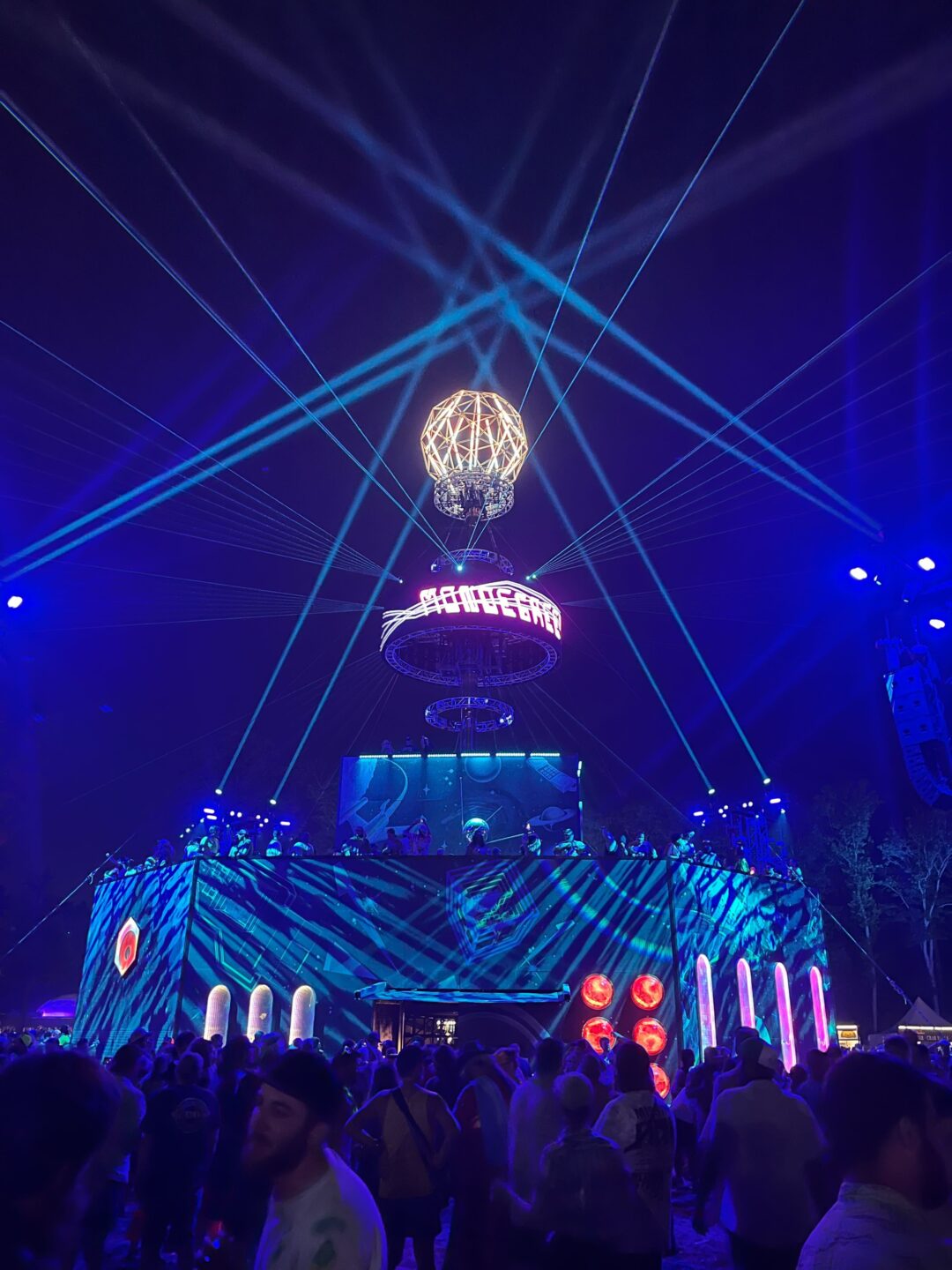Seabury Hall, `A`ali`ikuhonua Creative Arts Center
This 10,000 square foot facility is made largely of pre-engineered materials, but maintains a pronounced warmth and flexibility. The arts center features an open floor plan and creates a strong connection between indoor and outdoor spaces. Blending naturally into the surrounding environment and overlooking the ocean, the facility features a flexible dance and drama theatre that can be arranged in multiple configurations. The 400-seat theatre features retractable seating risers, high-tech lighting and sound systems, and a tension wire grid that runs the length of the auditorium. With its flexibility, the venue can handle many different performance types and easily doubles as multipurpose assembly and event space. The arts center also features a sunlit dance studio with a sprung floor, surrounded by glass windows, as well as a lobby, exhibit space, scene shop, and other support spaces.

Yto Barrada: Le Grand Soir
North America

Mondegreen Festival: Heliograph
North America

Precious Okoyomon: the sun eats her children
Europe


