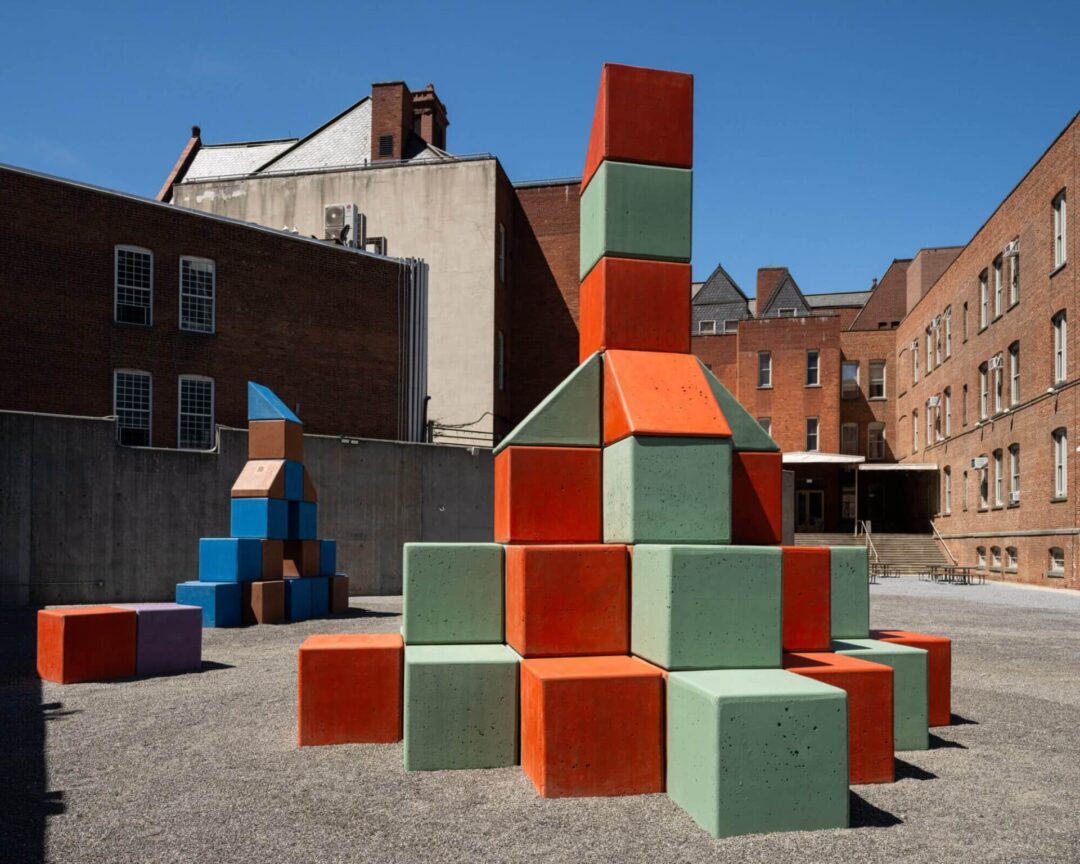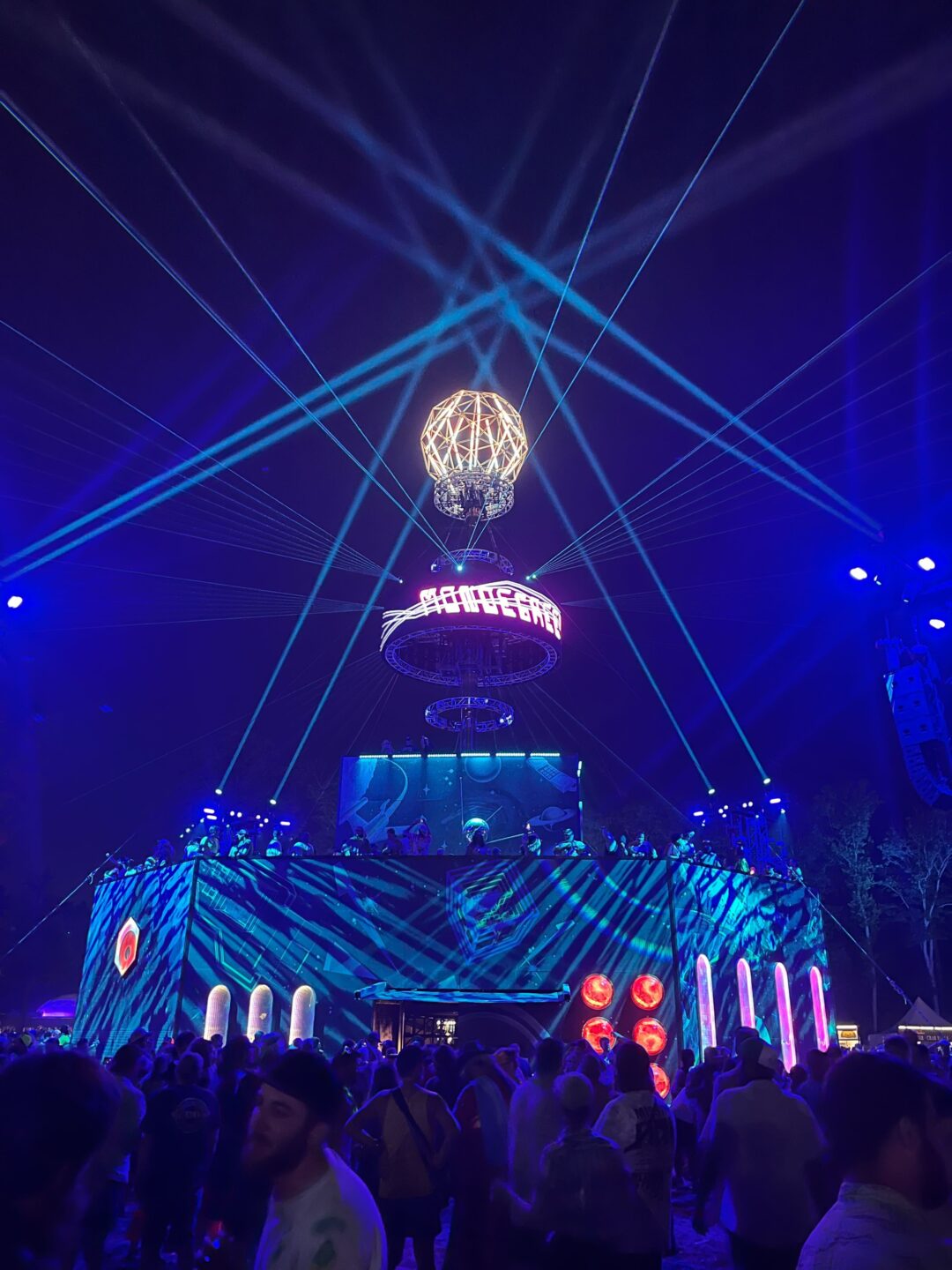Syracuse University, Daniel & Gayle D’Aniello Building
To support Syracuse University in its pledge to help America’s veterans, the design team created this first-of-its-kind facility with accessible, engaging, and versatile spaces. We helped plan the highly inclusive 124,000 square foot building, which includes a 938-seat auditorium with state-of-the-art LED performance lighting and an intimate audience-performer dynamic. The hall is an exciting setting for lectures, conferences, ceremonies, and films, with intimacy that fosters invaluable conversations and human connections. In addition to the auditorium, the facility’s meeting and communal spaces, courtyard, and business incubation facilities all support the mission to forge stronger public-private partnerships and advance the social, economic, and general wellness of veterans and their families. The new facility will also include a green roof with an event space, classrooms, and administrative offices.

Yto Barrada: Le Grand Soir
North America

Mondegreen Festival: Heliograph
North America

Precious Okoyomon: the sun eats her children
Europe



