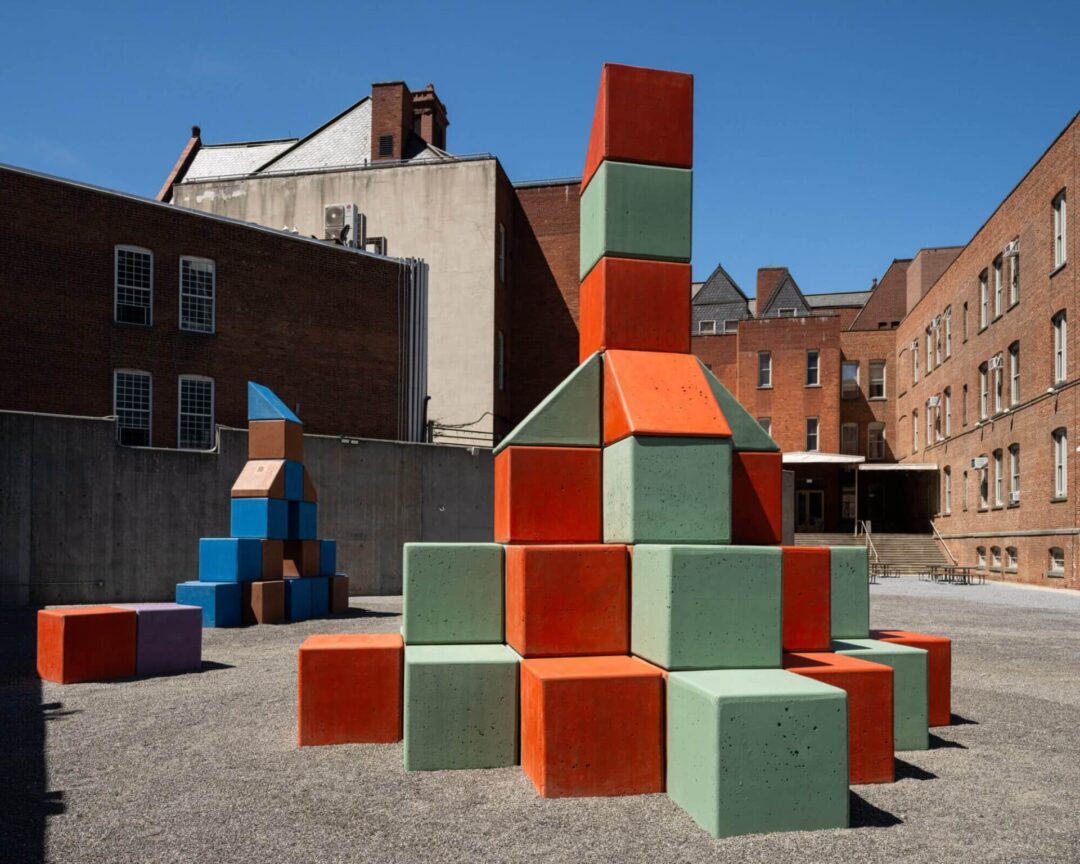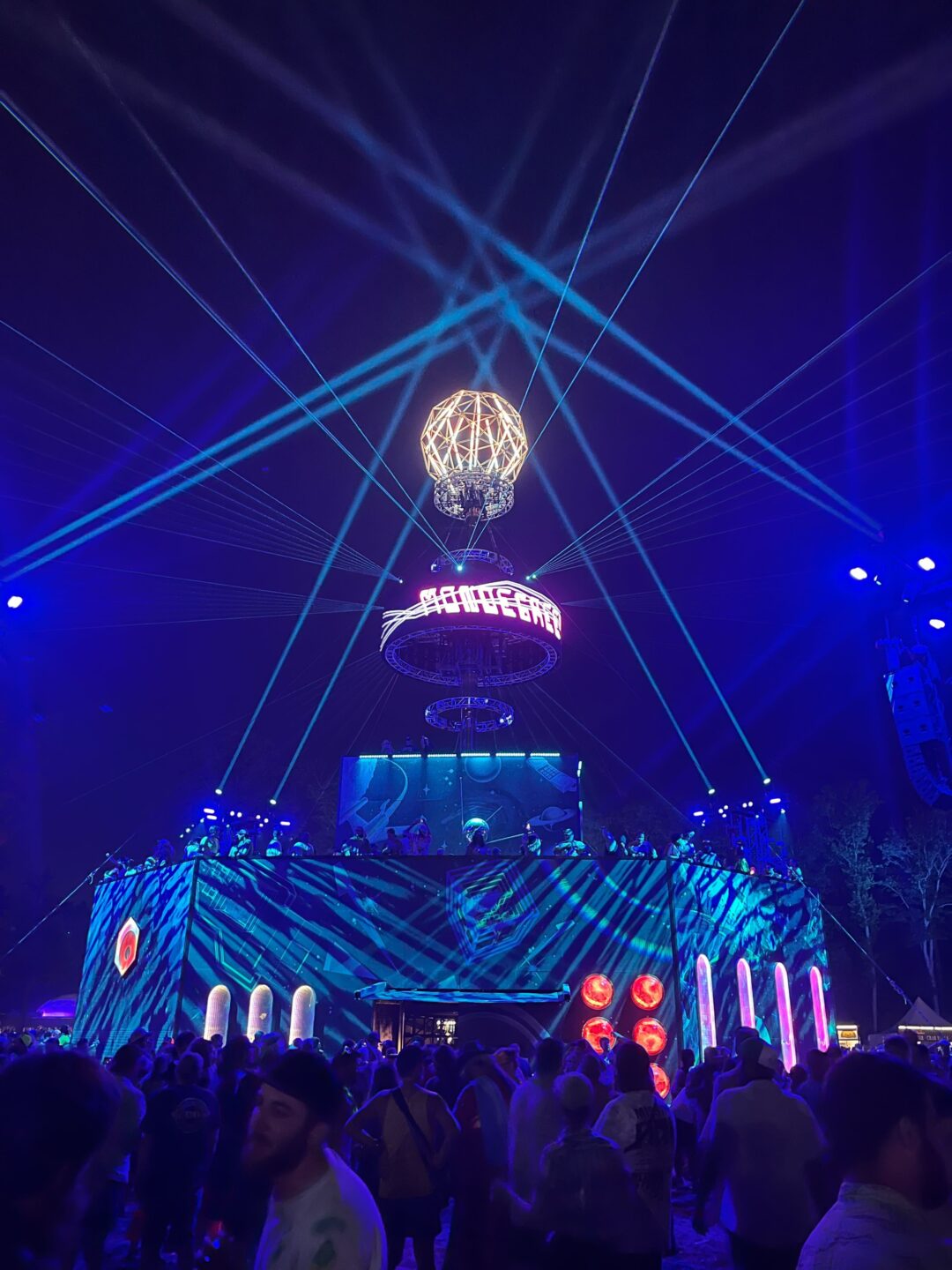The Convention Centre Dublin
The new National Conference Centre at Spencer Dock, Dublin includes a 1,995-
seat conference and lyric theatre with full fly tower and orchestra pit. The center also
incorporates two 450-seat multi-media halls with retractable seating, exhibition and
banqueting facilities and other meeting rooms and lecture spaces. The project was
structured as a design, build and operate consortiumwith the design team liaising
closely with the venue operator, the NEC/ICC Group.

Yto Barrada: Le Grand Soir
North America

Mondegreen Festival: Heliograph
North America

Precious Okoyomon: the sun eats her children
Europe


