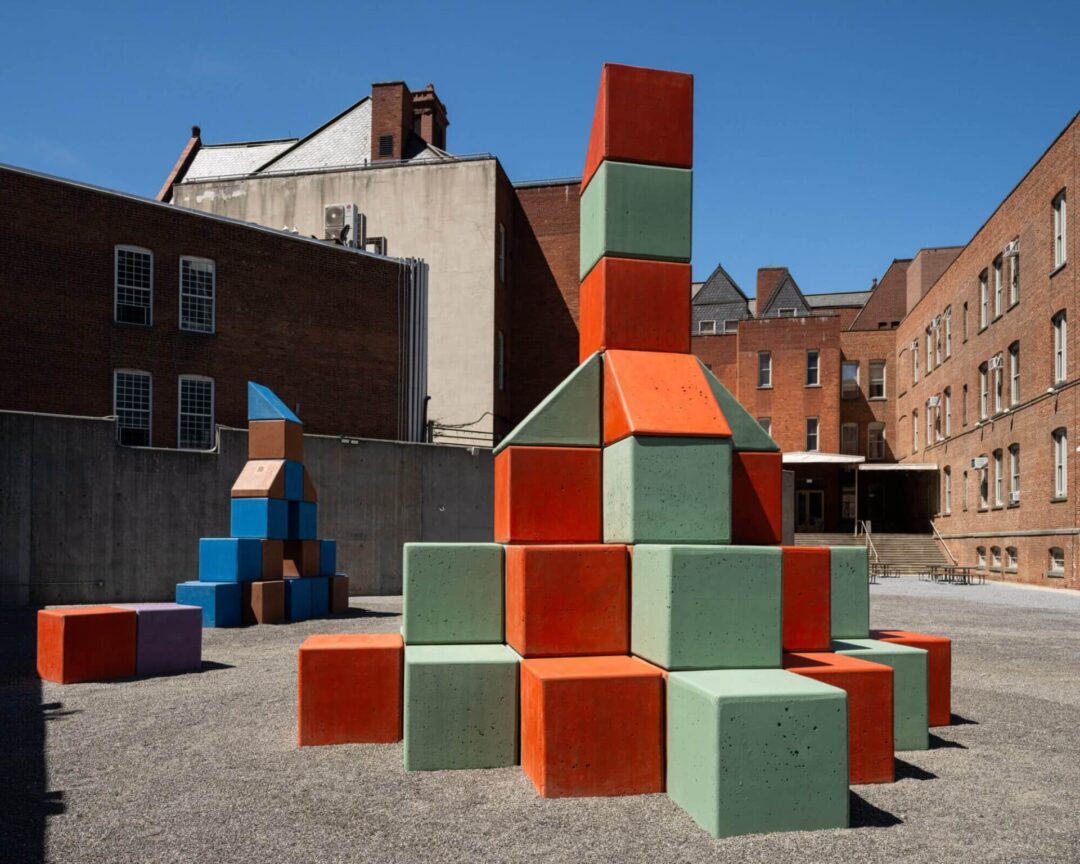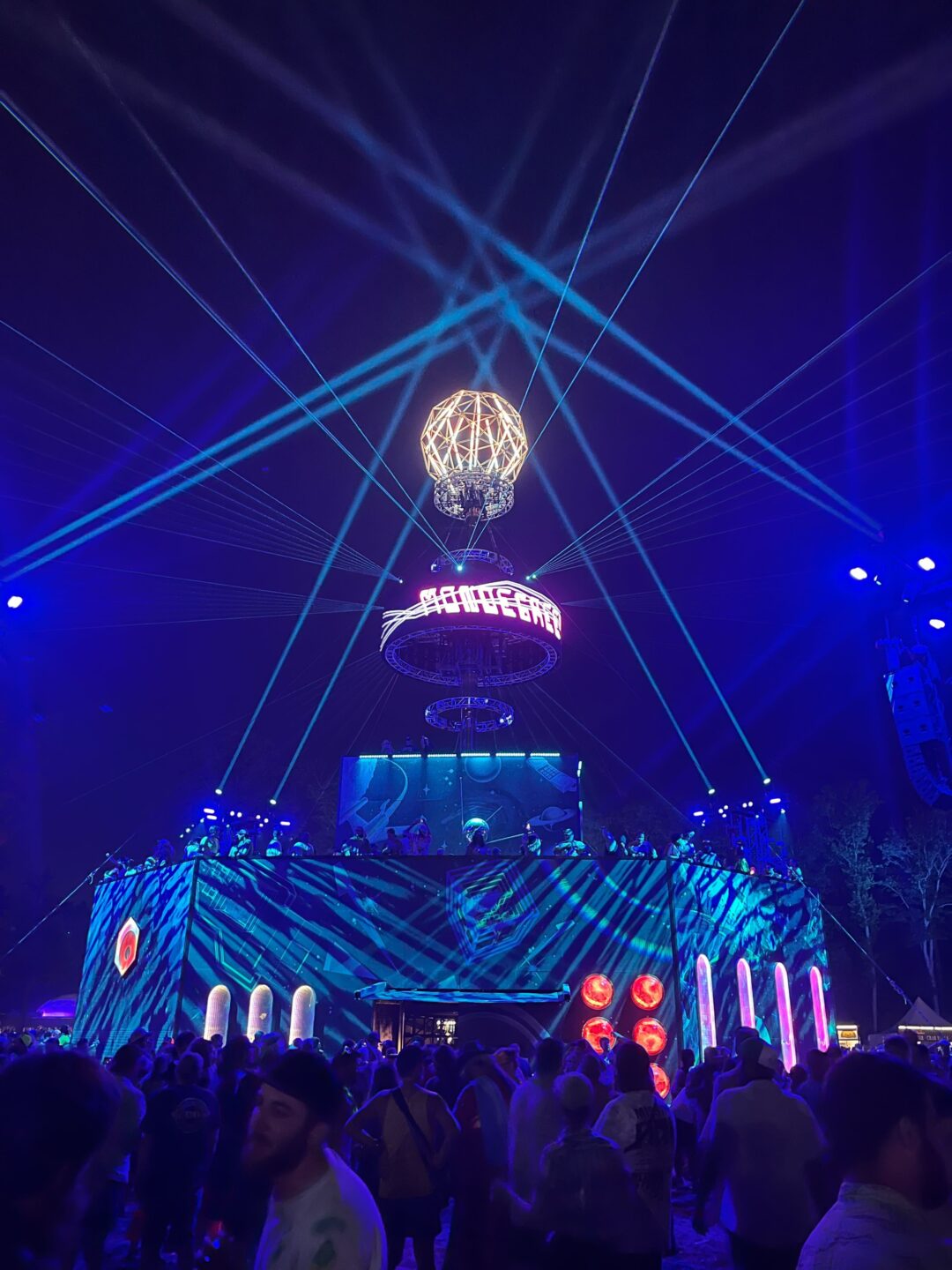The Winsor School, Lubin-O’Donnell Center for the Performing Arts, Athletics and Wellness
With an ambitious arts program that aims to involve all students in performance and production, The Winsor School needed a dynamic, highly function theatre that would encourage creativity without limitations. We designed a courtyard theatre in the new 144,000 square foot Lubin-O’Donnell Center with intuitive, partially automated theatre equipment. The 500-seat theatre features counterweighting rigging, four catwalks, a demountable orchestra shell, motorized line sets, a full fly tower, and a lighting system with an Ion lighting console and Ethernet-based control system. We worked with the school and the design team to give the theatre a sense of intimacy and community. The shape of the room, distance between the seats and stage, sightlines, balconies, and even the room’s bench-like seating were all designed with community and collaboration in mind. A mix of new construction and adaptive reuse, the arts center’s theatre offers an ideal leaning space and the perfect canvas to let young people produce live shows.

Yto Barrada: Le Grand Soir
North America

Mondegreen Festival: Heliograph
North America

Precious Okoyomon: the sun eats her children
Europe

