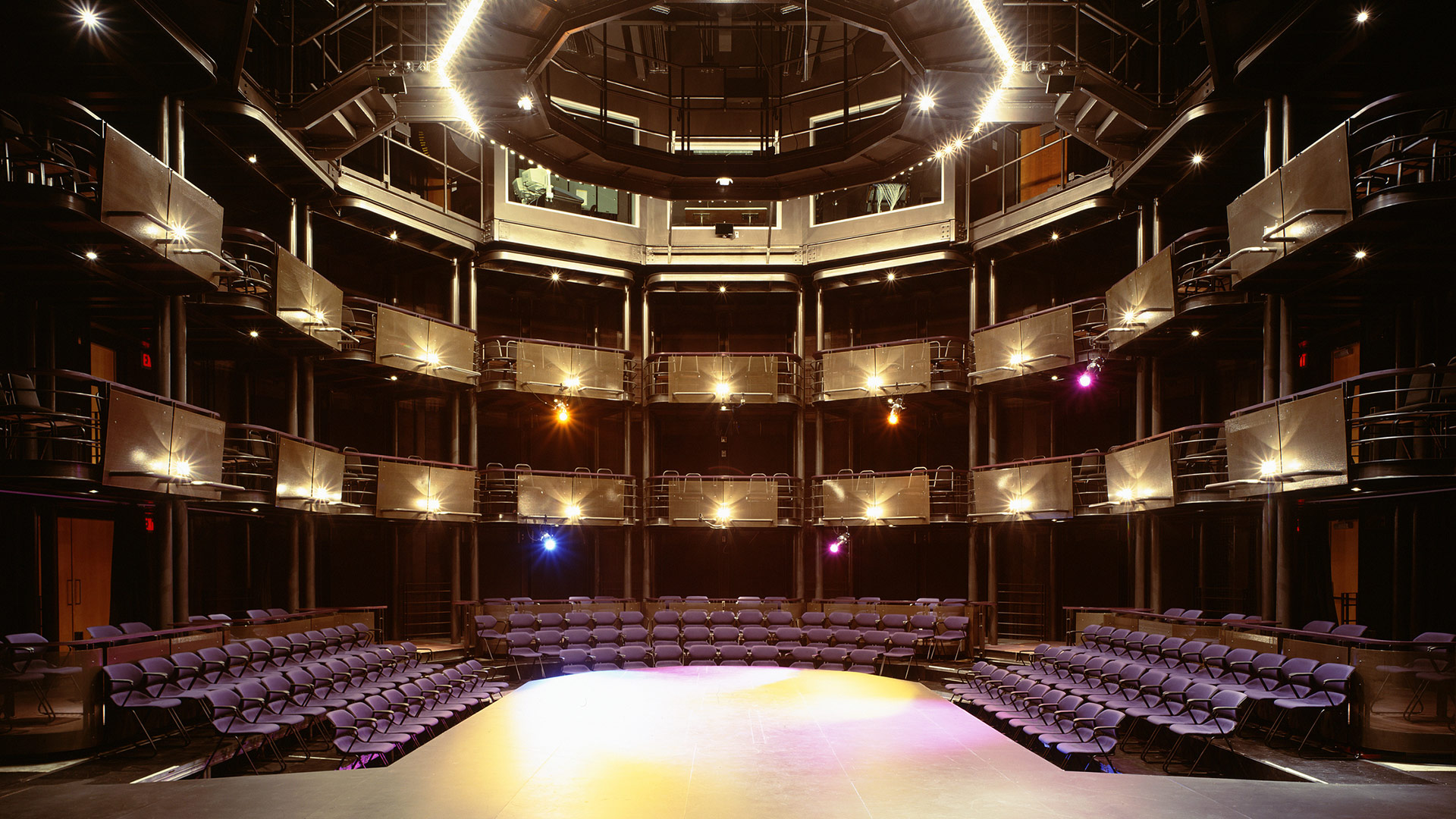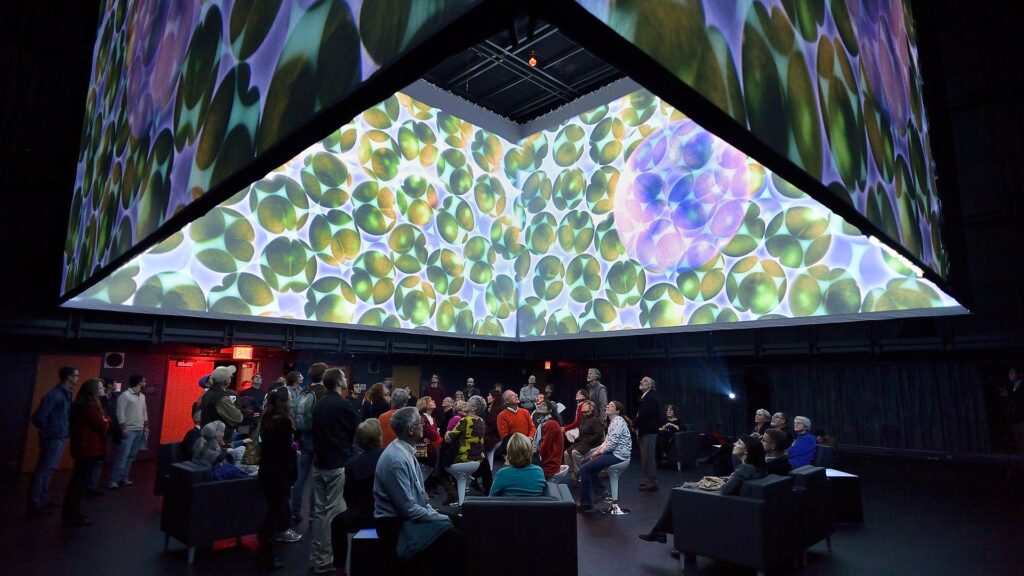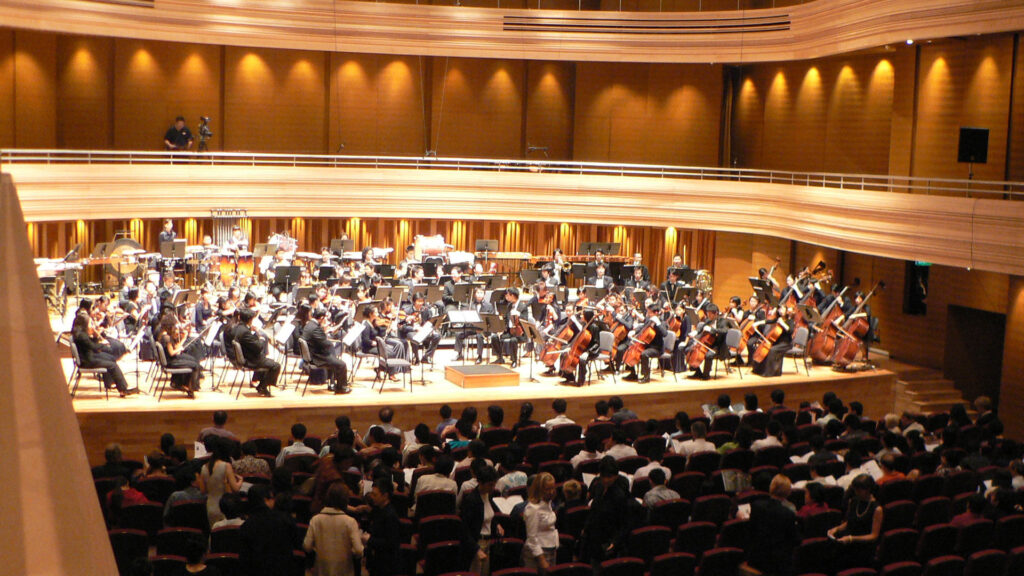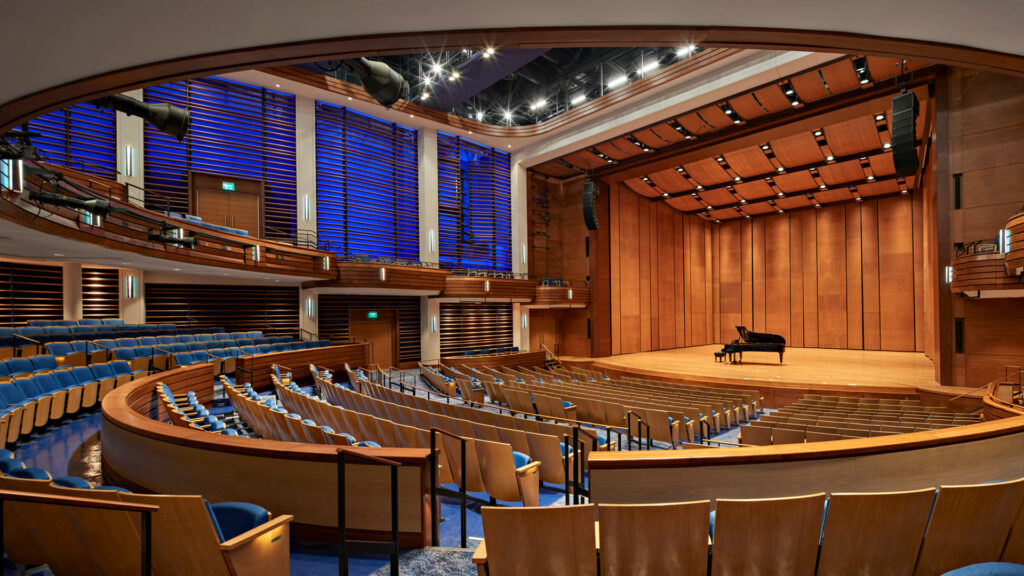University of British Columbia, Chan Centre for the Performing Arts
Vancouver, British Columbia, Canada
Martin Tessler

72,000
square-foot facility
22
ton acoustic canopy in the concert hall
180
capacity of choir loft
The centerpiece of the facility, which overlooks the picturesque Salish Sea, is a 1,369-seat concert hall. The intimate hall borrows its shape from the cello and features a one-of-a-kind acoustic canopy, which can be adjusted to suit each and every performance. The hall features two balconies, which step down toward the stage, and a choir loft. The venue also features a mechanical orchestra pit, motorized adjustable acoustic elements, and state-of-the-art lighting and A/V equipment. The center also includes an intimate 275-seat studio theatre capable of multiple seating and staging configurations, a 160-seat cinema, expansive lounge areas, and support spaces.
Martin Tessler
owner:
University of British Columbia
architect:
Bing Thom Architects
acoustician:
Artec
users:
University of British Columbia
spaces:
- 1,369-seat concert hall
- 275-seat studio theatre
- 160-seat cinema
construction type:
New construction
theatre type:
Arts & cultural centers, Auditorium design/seating, College & university, Concept design, Feasibility & needs assessments, Film & media, Flexible & studio theatres, Music venues, Program development
services:
Feasibility study, programming, concept design, theatre planning, and theatre equipment design and specification
completion:
1997
Martin Tessler






