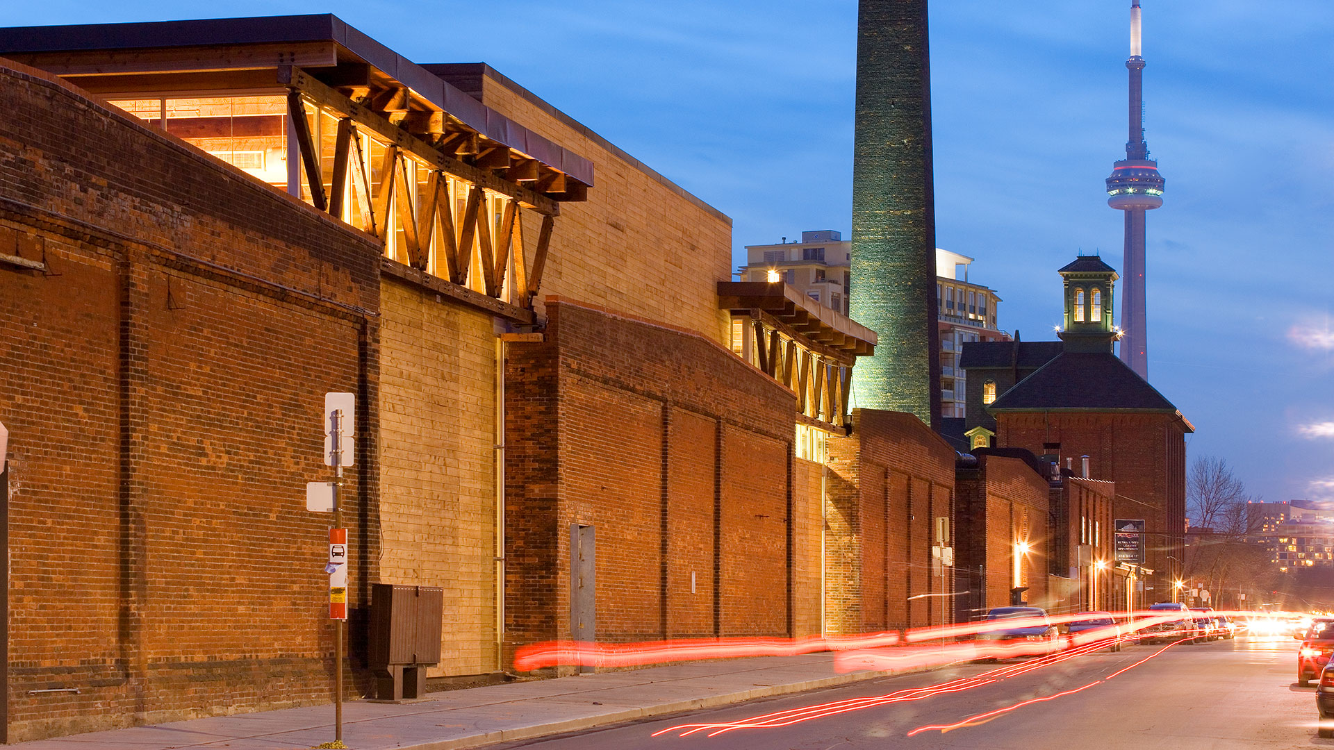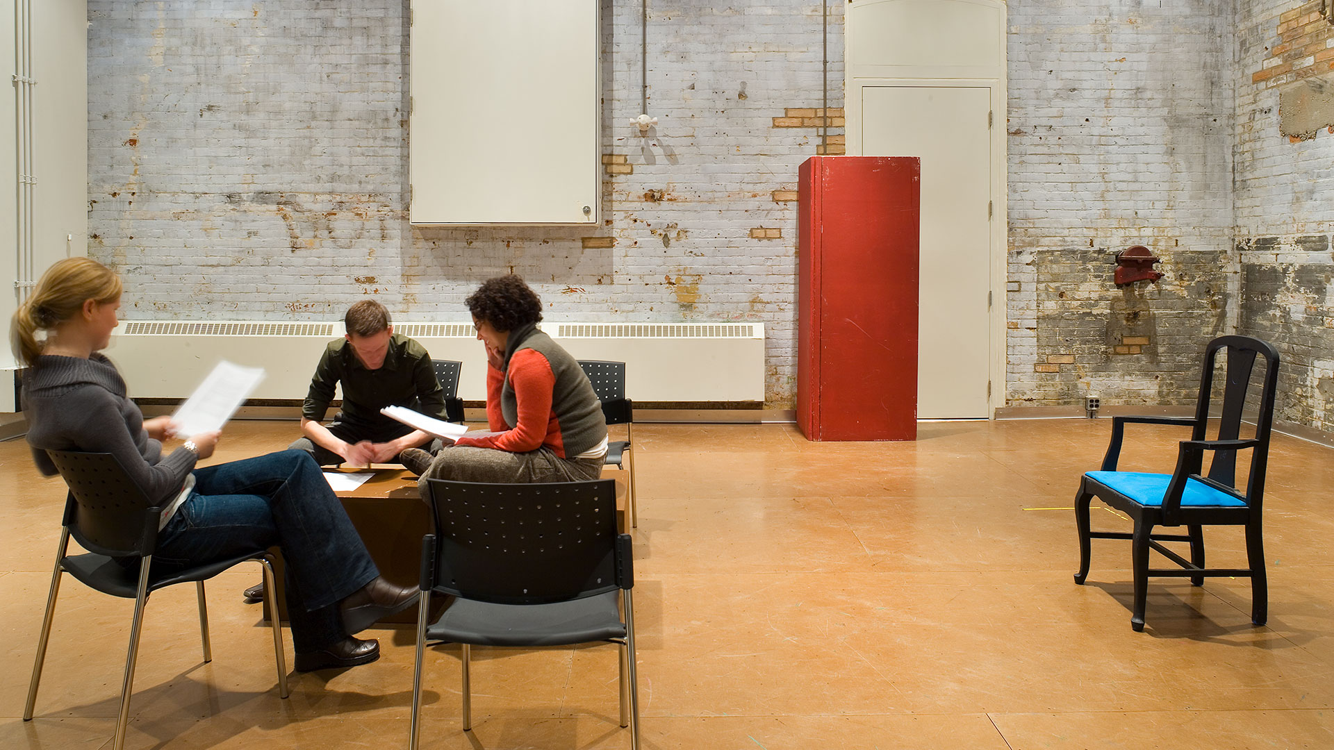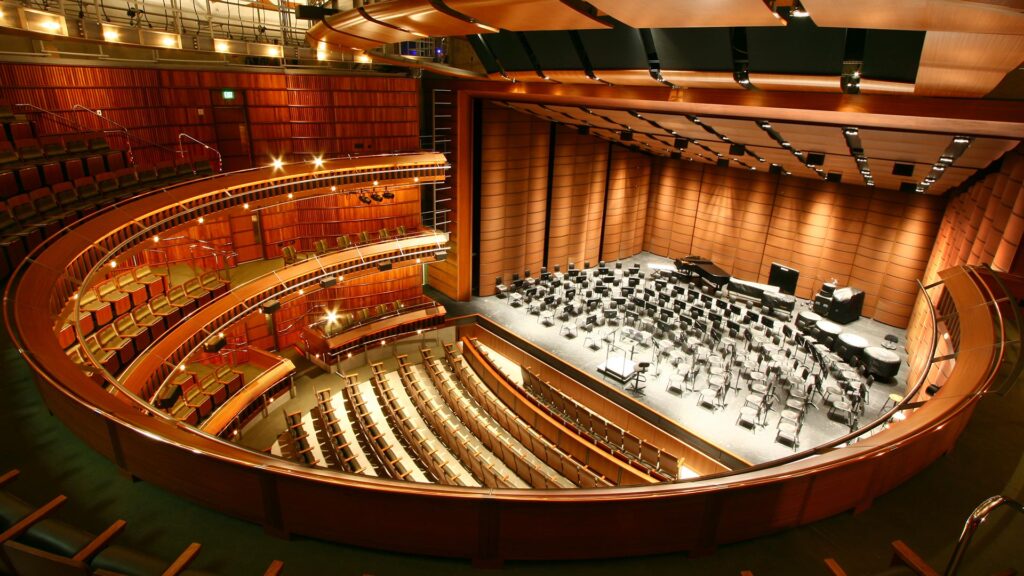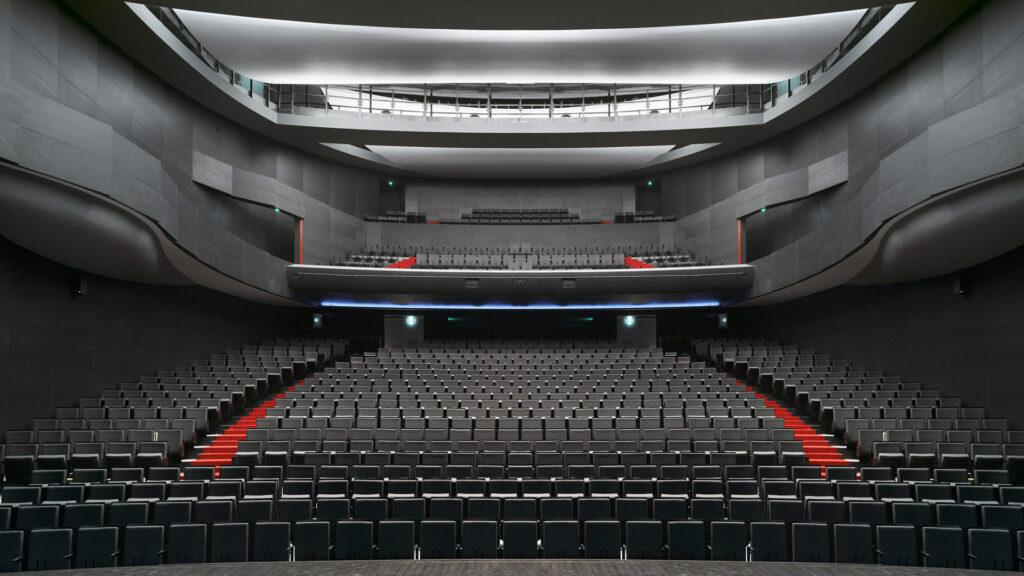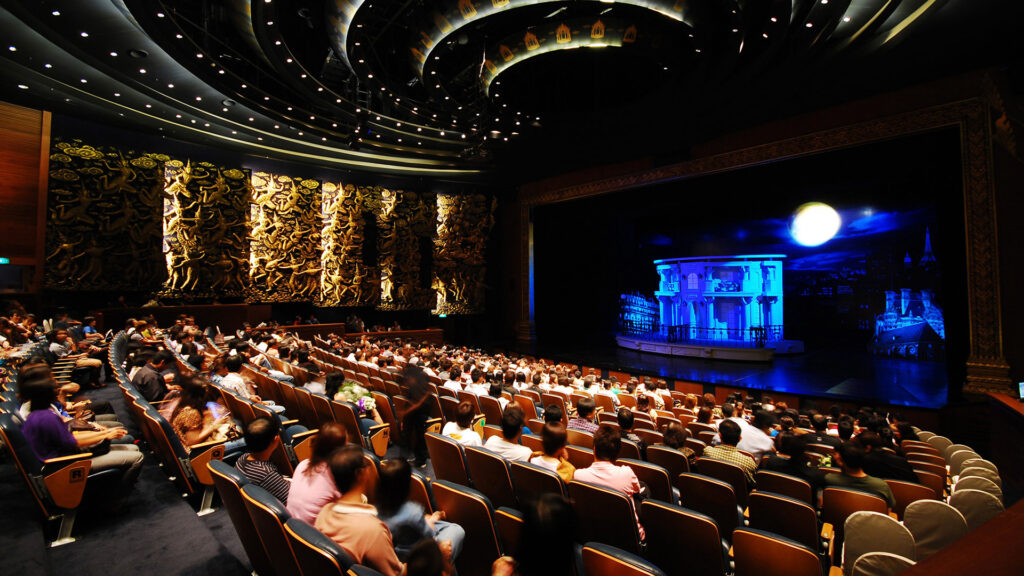Young Centre for the Performing Arts
Toronto, Ontario, Canada
Tom Arban Photography

A set of intimate performance spaces and studio/rehearsal rooms are connected through a central two-story lobby and include four flexible theatres—all of which offer adjustable staging configurations—and three large studio spaces, which feature lighting grids and sprung floors. Support spaces and a set of classrooms offer resources for rehearsals or meetings, or as breakout spaces for special events. The lobby, which is commonly used for informal performances, encourages community gathering, interaction, and collaboration and features a café, fireplace, bookstore, communal tables, projection systems, and a large screen.
Tom Arban Photography
owner:
George Brown College and Soulpepper Theatre Company
architect:
Kuwabara Payne McKenna Blumberg Architects
acoustician:
Aercoustics Engineering Limited
users:
George Brown College and Soulpepper Theatre Company
spaces:
- 387-seat courtyard theatre
- 269-seat flexible theatre
- 100-seat studio theatre
- 90-seat flexible theatre
construction type:
Adaptive reuse
theatre type:
Amphitheatre & outdoor venues, Arts & cultural centers, Auditorium design/seating, Concept design, Drama theatres, Flexible & studio theatres, Program development
services:
Programming, concept design, theatre planning, and theatre equipment design and specification
completion:
2006
Tom Arban Photography


