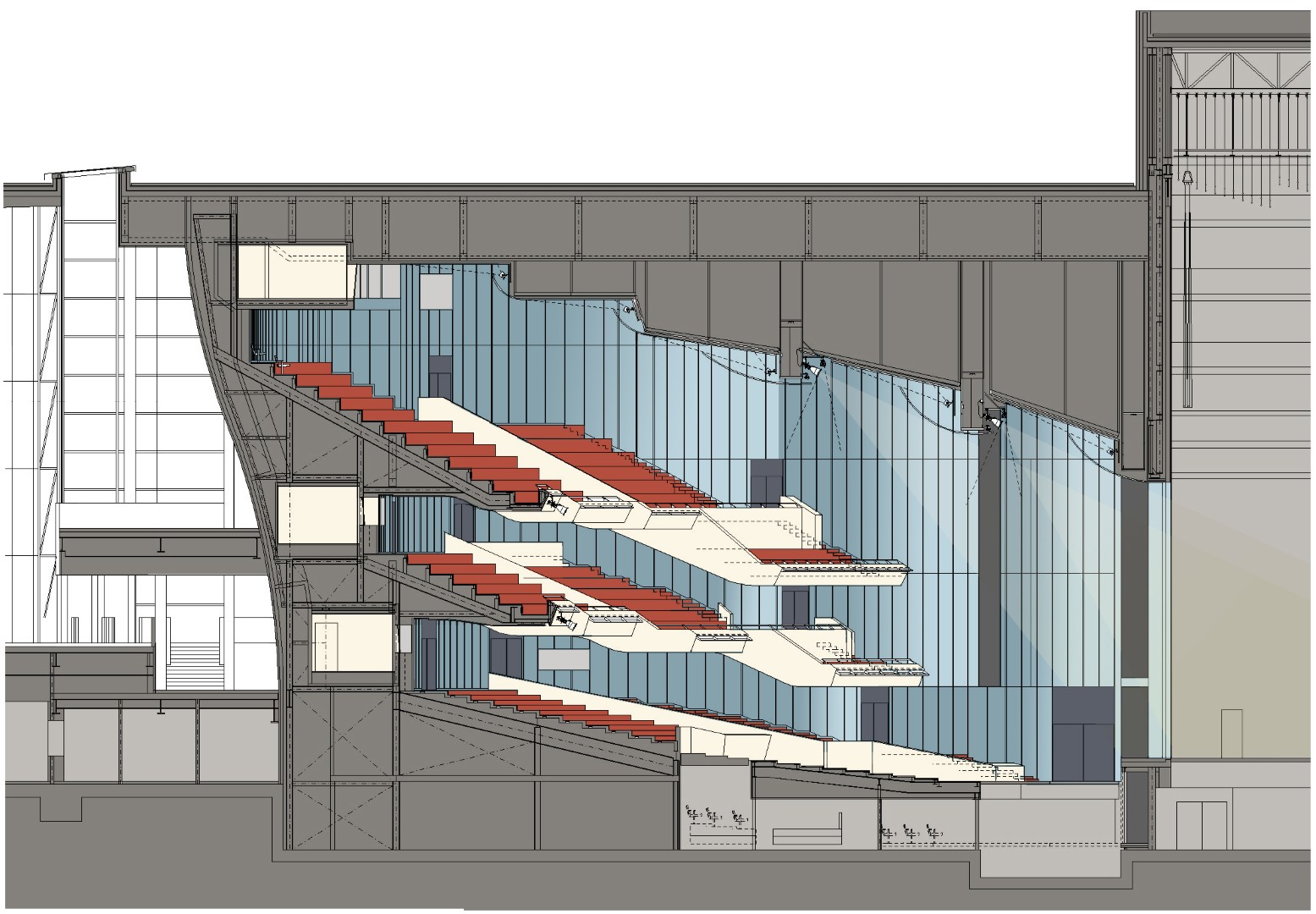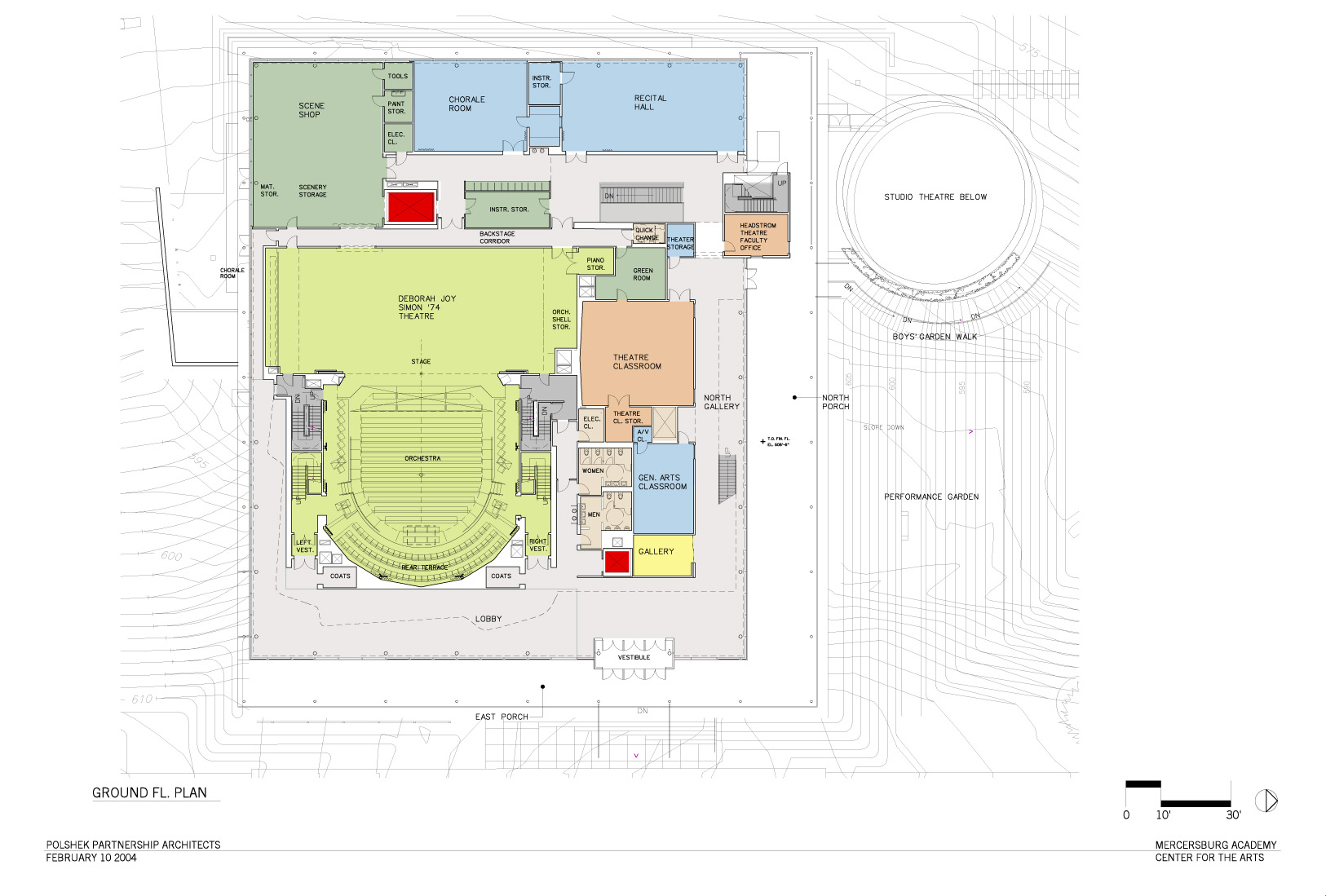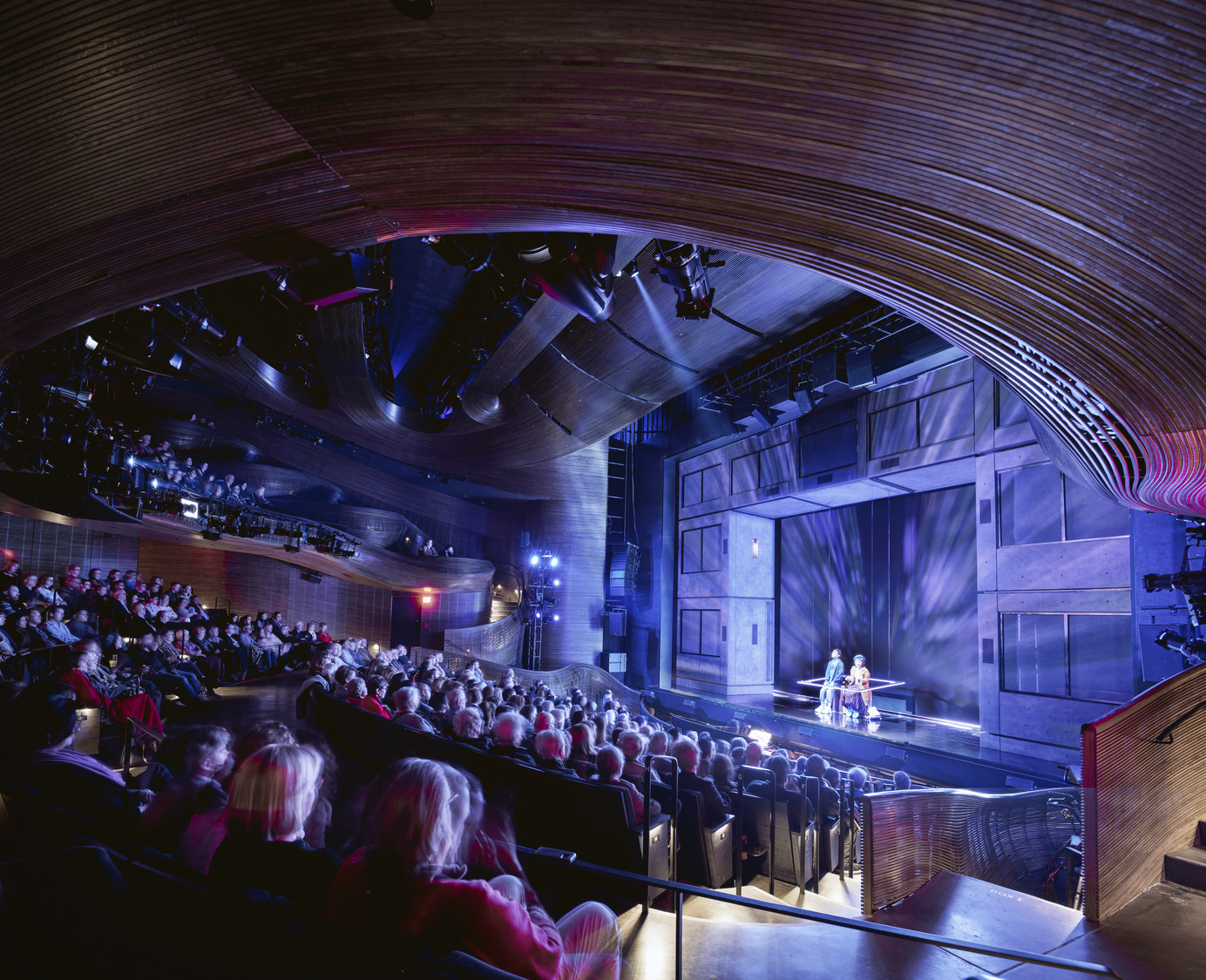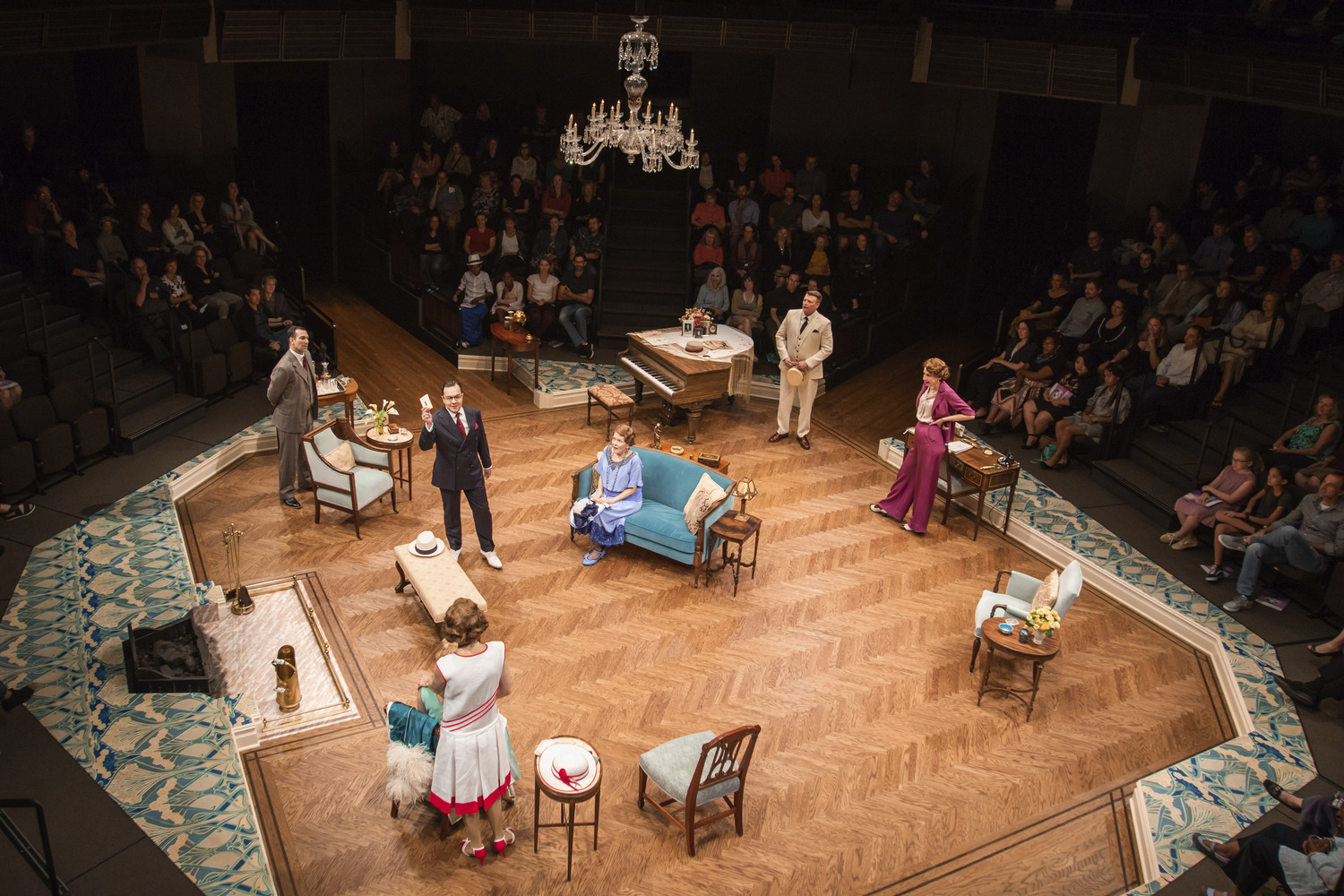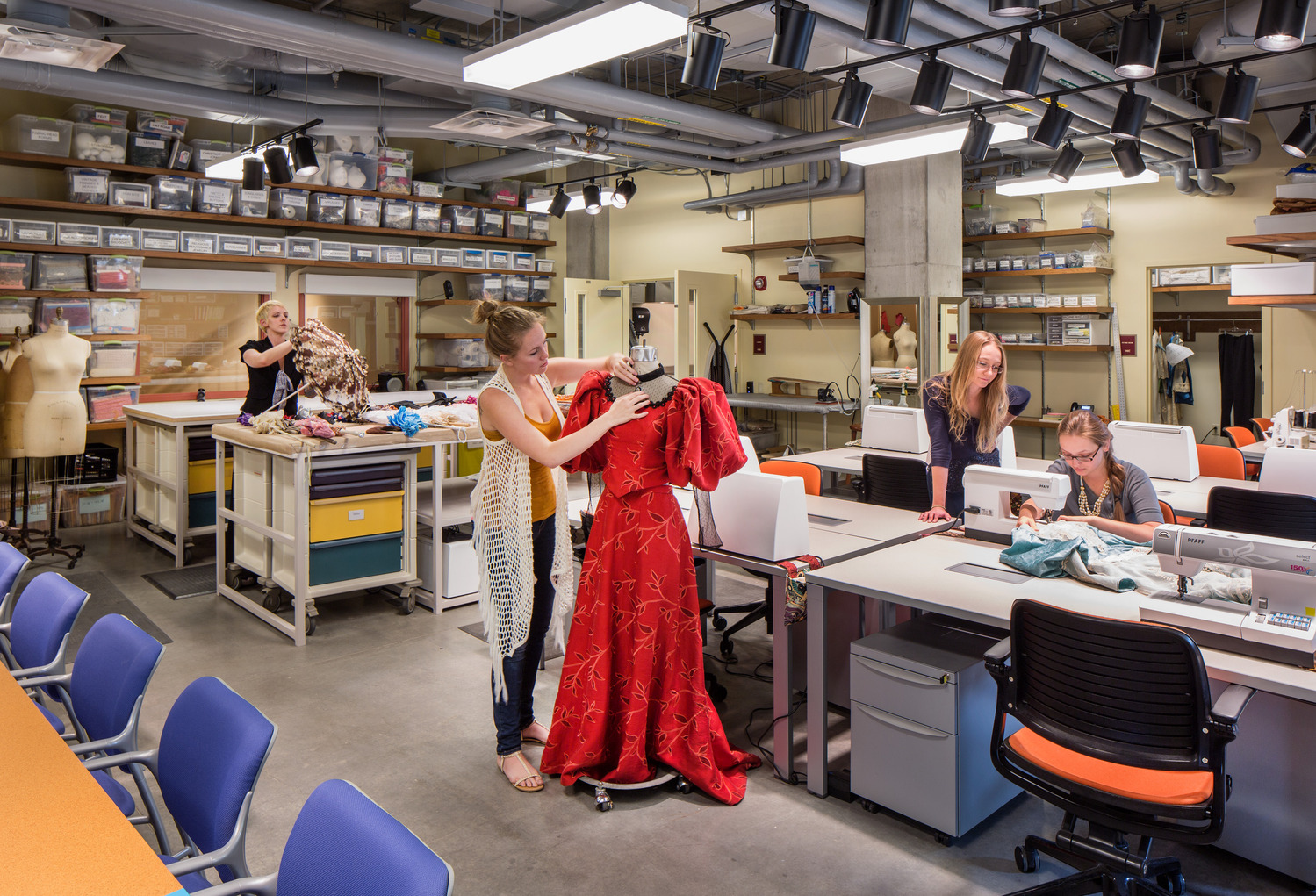Planning & Design
Performance spaces are complex structures. We create spaces that aren’t just functional and efficient, but are also vibrant, inclusive, and welcoming spaces that flow together well, are easy to work in, and are a delight to visit.
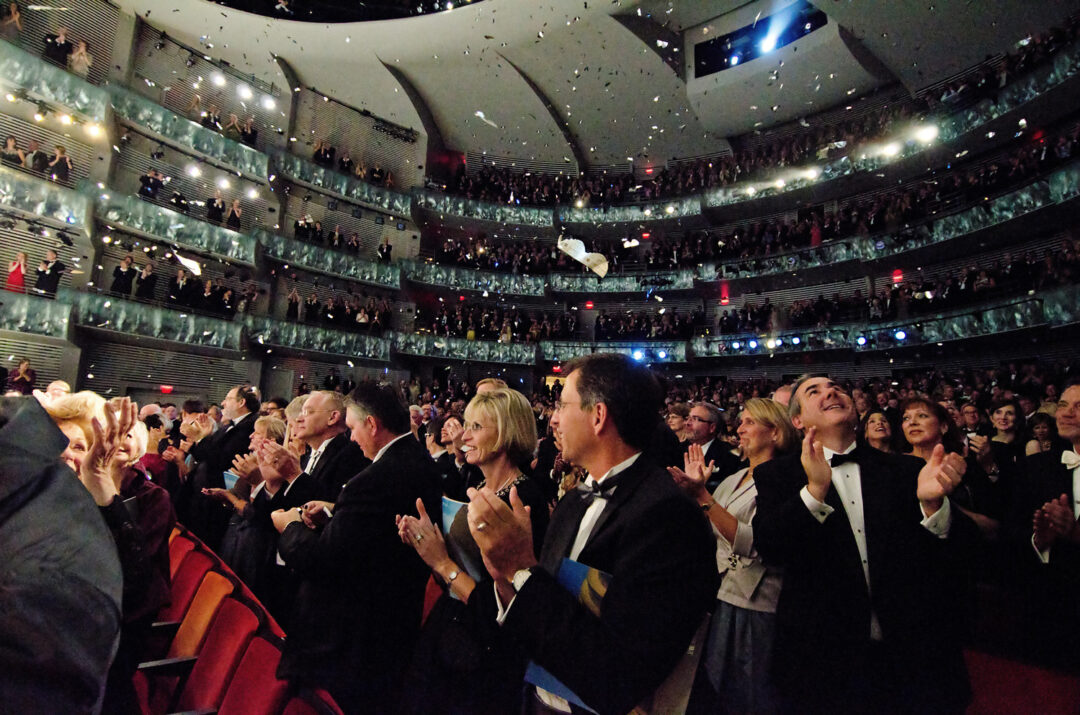
Comprehensive, thoughtful, and accessible design
We design each space to spark human connections, exchanges of ideas, and unforgettable experiences.
Concept design & programming
The first step to creating the perfect storytelling space is to come up with a concept. We work with clients and design teams to create a concept that meets the project goals and promotes intimacy, energy, and human connections throughout the facility. We’ll shape each space according to its intended uses and we’ll create initial drawings to show you how we envisage them as the venue takes shape.
Building planning & space design
While the auditorium often garners the most attention in a venue, this space would struggle to function efficiently without the support of the spaces around it. We consider the building layout and space functions holistically, so the right rooms are in the right places, exactly where they need to be and with easy connections between them to maximize efficiency.
Performance area layout
There’s much more to a performance space than seats and a platform. Staging configurations, wing space, actor-audience dynamics, and several other factors will affect what it’s like to stage a performance in the room. Our designers create these highly technical and specialized spaces to suit the needs of the performers and enhance how their work is presented to their audiences.
Seating layouts & sightlines
How the audience experiences, interacts, and responds to the performer can affect the success of any event or performance. Bringing the audience closer to the stage promotes intimacy and a sense of energy within the room, so we pay particular attention to where the seats are in relation to the platform, and we create configurations to suit the programming. We’ll also do a sightline analysis to make sure every seat has a good view of the stage so everyone present can feel immersed in the action.
Support space & technical area planning
Rehearsal rooms, donor rooms, loading docks, dressing areas, shops, lobbies, green rooms, administrative offices, storage—the list is long. Each of these spaces performs a specific function and is highly specialized to support the meeting of actor and audience in the auditorium. We understand not only what equipment, circulation, and logistics should go into them, but also how they need to connect with each other for optimal efficiency.
