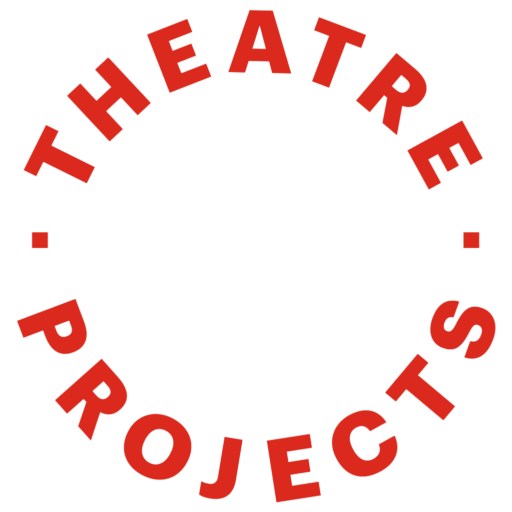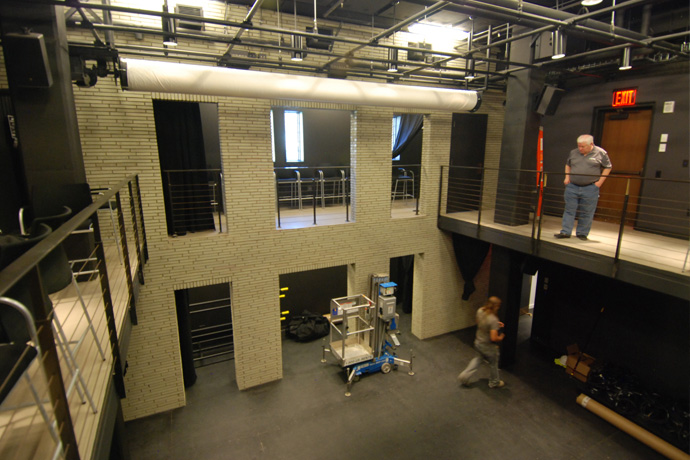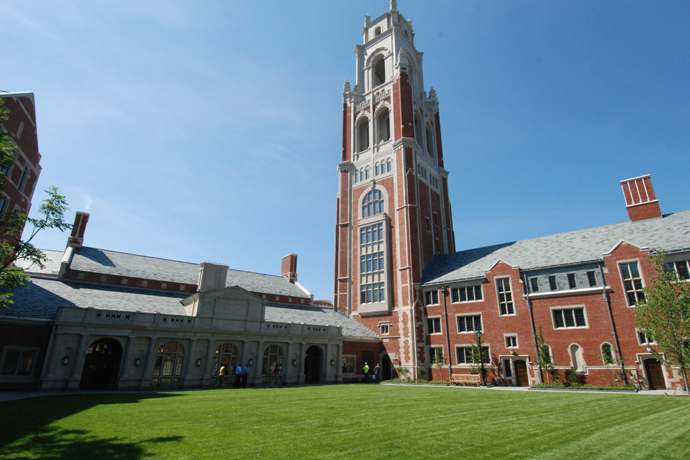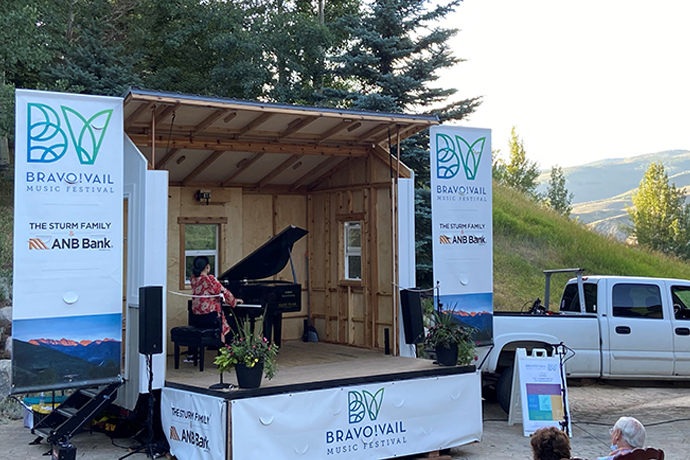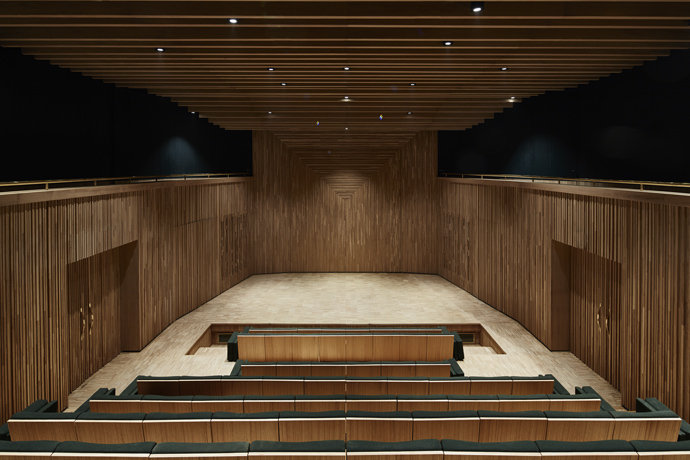Two new residential colleges opened this month at Yale University, just in time for the start of the 2017-18 school year. The LEED-Gold facilities—Benjamin Franklin College and Pauli Murray College—add more than 250,000 square feet of housing, academic, athletic, and student service areas to the campus and feature hundreds of dorm rooms, dozens of classrooms, lab spaces, cafeterias, lounges, and even a theatre. Located on the first floor of the Pauli Murray College is the Lighten Theater—an intimate, 65-seat performance space. Theatre Projects worked closely with Robert A.M. Stern Architects (led by former Yale School of Architecture dean and current professor, Robert Stern) and Jaffe Holden (acoustician) to design the venue.
Theatre Projects envisioned the two-level, Juliet-style theatre (think miniature courtyard theatre) as a space for informal rehearsals, sketch groups, and experimental works by non-professional student groups. With those users in mind, Theatre Projects designed the space with user-friendly theatre equipment, an intimate connection between the audience and performers, and a ready-made backdrop. The proscenium wall is made up of a six-windowed, floor-to-ceiling brick wall, which creates a permanent scenic element or staging area, giving student the freedom to use the wall scenically or to cover it with theatrical drapes—an ideal solution for the users’ limited production resources.
The balcony of the Lighten Theater wraps entirely around the room, continuing through brick wall proscenium. Behind the stage, the balcony offers an additional staging area or added audience seating. With a flat-floor and no fixed seating, staging and scenic elements can extend as far into the room as a production needs. The small audience capacity supports novice performers with immediate feedback from the faces in the crowd and a volume they can easily fill with their voice and presence.
A pipe grid extends over the entirety of the theatre and into the backstage area, providing versatile rigging and lighting points. A control room, AV systems, and LED and incandescent theatrical lighting give theatrical flexibility and versatility to this modest space. In front of the proscenium, a motorized roll drop can be used as a cyclorama or to project scenic elements.
“The non-professional groups who are going to use this theatre can put on very ambitious and imaginative works,” Andrew Hagan, Theatre Projects’ equipment designer, said. “With this theatre, they could do a reading or a full production with smoke effects and sets. We designed a space that gives them the resources to do either one—or anything in between.”
These are the first new colleges to open at Yale since 1962, allowing the university to enroll more than 200 additional first-year students. With the intimate Lighten Theater at their disposal, those students have more resources than ever before to take creative risks and surprise themselves at what they can accomplish.
“Arts on college campuses are becoming more and more available to every student, regardless of major,” Theatre Projects’ project manager, David H. Rosenburg, said. “Venues like the Lighten Theater speak to that change. We know that a growing number of students entering college say they have an interest in performing arts. Even if they’re applying to be in the school of medicine, they still want access to and participation in the arts. Theatres like this one do a great job of letting students get involved at the ‘local’ level.”

