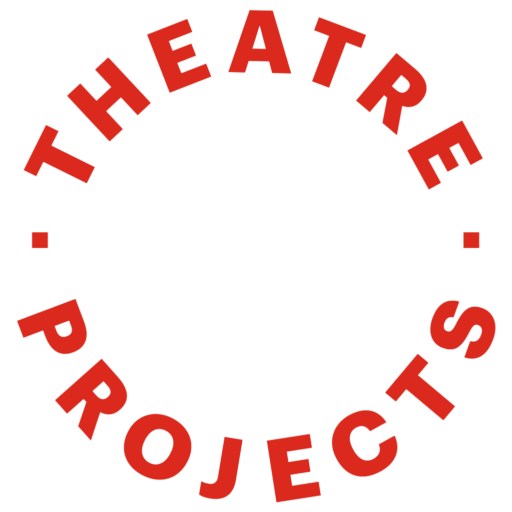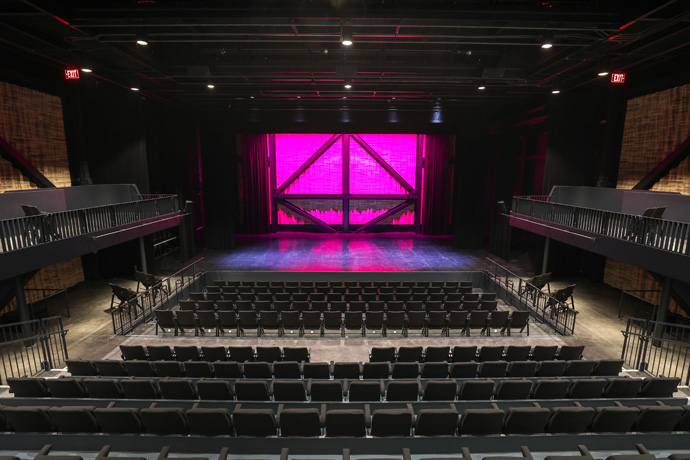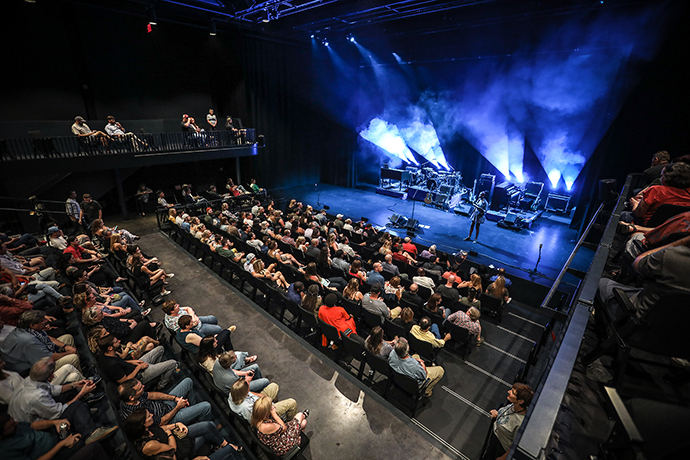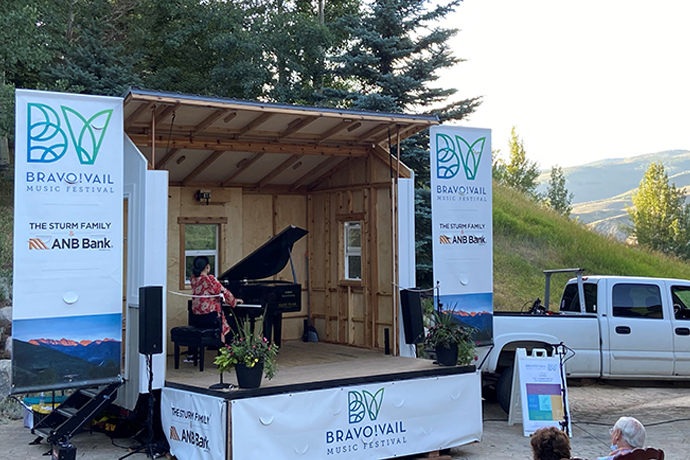The 417-seat theatre at Crosstown Concourse is the final piece of a remarkable work in urban regeneration—a 1.5 million square foot, vertical “urban village,” built within an abandoned building in downtown Memphis, Tennessee. What was once a blighted Sears distribution center has been reimagined as a lively, artistic, and sustainable community, complete with a charter school, shops, restaurants, offices, gym, healthcare facilities, art galleries, and apartments—all under one roof.
Theatre Projects collaborated with Looney Ricks Kiss Architects (design architect), Special Affairs Bureau (associate architect), and Akustiks (acoustician) to create a space that would reflect and support the mission of Crosstown Arts—”to build and strengthen communities through the performing and visual arts, to revitalize the city of Memphis, and to celebrate the history and culture of the city and its people.”
Envisioning a highly flexible multipurpose theatre, Crosstown Arts came to Theatre Projects looking for a venue that could host live music, drama, lectures, and cinema. We designed and delivered a room that was easy to operate, welcoming, and accessible—providing a blank and limitless canvas for actors, musicians, and other community artists.
“Sometimes community groups have incredible vision and passion, but they aren’t 100% certain what they need or how exactly they should expand,” said David H. Rosenburg, Theatre Projects’ project manager. ”We were able to talk with administration and the local arts community and then design a room to the size, shape, and function they needed—ultimately we gave them something they could grow into.”
To help Crosstown meet their goals, Theatre Projects designed an adaptable venue that allows them to easily change from one user to the next. With its flexibility and robust performance infrastructure, the theatre will serve as an intimate performance space for community arts groups, an engaging and profitable venue for touring acts, an assembly space and arts center for Crosstown High School, and a meeting place for Crosstown tenants and business owners.
The 11,000 square foot theatre features a balcony and side galleries which step down toward the performance area. The balconies and seating arrangement wrap the audience around the performers, engaging spectators and creating dynamic performances that are conversational and collaborative. With six catwalks, side technical galleries, and 20 counterweight line sets, options for rigging set pieces, curtains, and lighting are nearly limitless.
“This has been a great project to be part of,” said Aaron Wong, theatre designer. “Crosstown’s approach to revitalization and renewal is remarkable and their ambition—for the entire facility, the theatre, and all that they’re trying to accomplish—is phenomenal and inspiring. We wanted to give them a space that was open to whatever they imagined.”
The theatre features a retractable seating riser system and a collapsible seating pit with Nivoflex platforms, both of which can be operated by a single person. With the riser system open and the seating pit lowered, the theatre takes on an intimate endstage configuration—perfect for live music, drama, and spoken word. With the seating retracted and the pit raised, the room transforms into a flat floor for banquets and community events, or—thanks to a sprung stage floor—an exceptional space for dance and rehearsals.
“Through our design of the riser system and by specifying the Nivoflex platforms, we made sure that the room could adapt to each performance with a minimum of time and effort, maximizing man-power and revenue potential,” said Andrew Hagan, theatre equipment designer. “Like all of our theatres, we designed the infrastructure and planned the theatre with an aim toward future-proofing the room—anticipating technological advancements and Crosstown Arts’ own programmatic evolution.”
To ensure that the theatre could grow as Crosstown did, we designed structural support and a distributed control system for chain motor hoists and other rigging equipment—so motors, hoists, and other equipment can be easily added in the future. We also created a dimming and control system for the stage and house lighting, which lets the users utilize incandescent lights while they make the transition to an all-LED system.
Across the country as city planners look to reevaluate America’s post-industrial landscape, Crosstown Concourse offers a model for sustainable regeneration. Grounded in a celebration of culture and history, with a firm foundation in the arts, Crosstown offers a template for an exciting and optimistic future.
“This is one of the coolest projects we’ve ever been a part of,” said David. “In terms of adaptive reuse and community building, this is about as good as it gets. It’s an exceptional theatre that’s going to have a huge impact on the community.”







