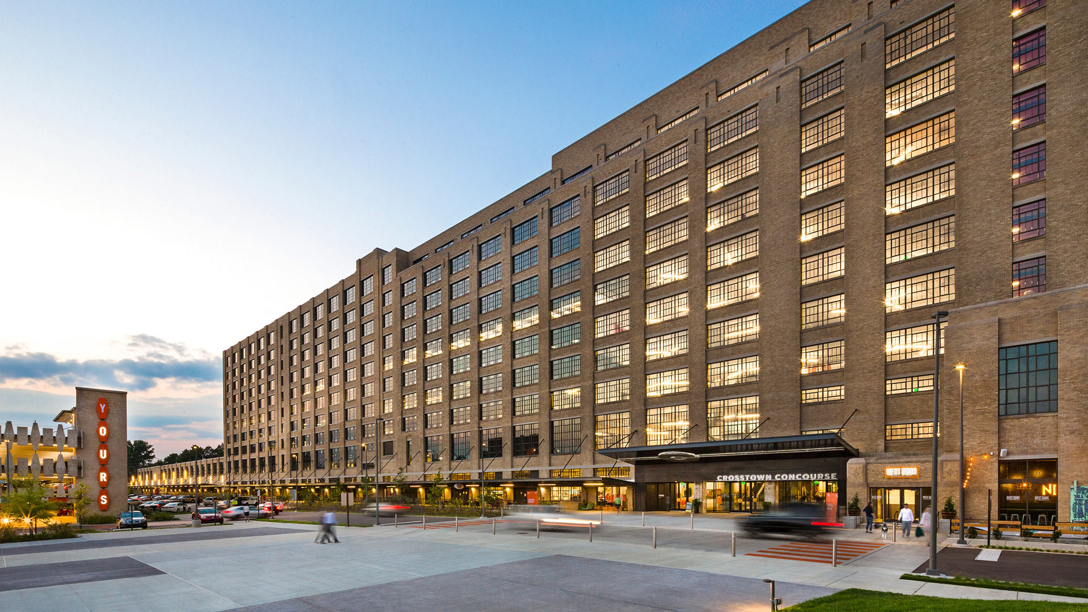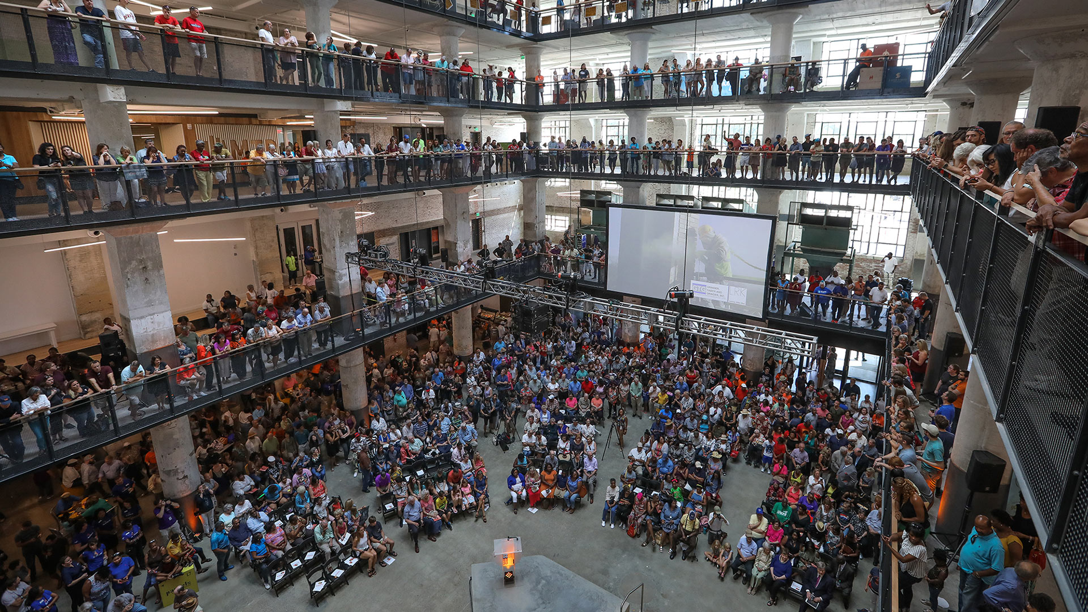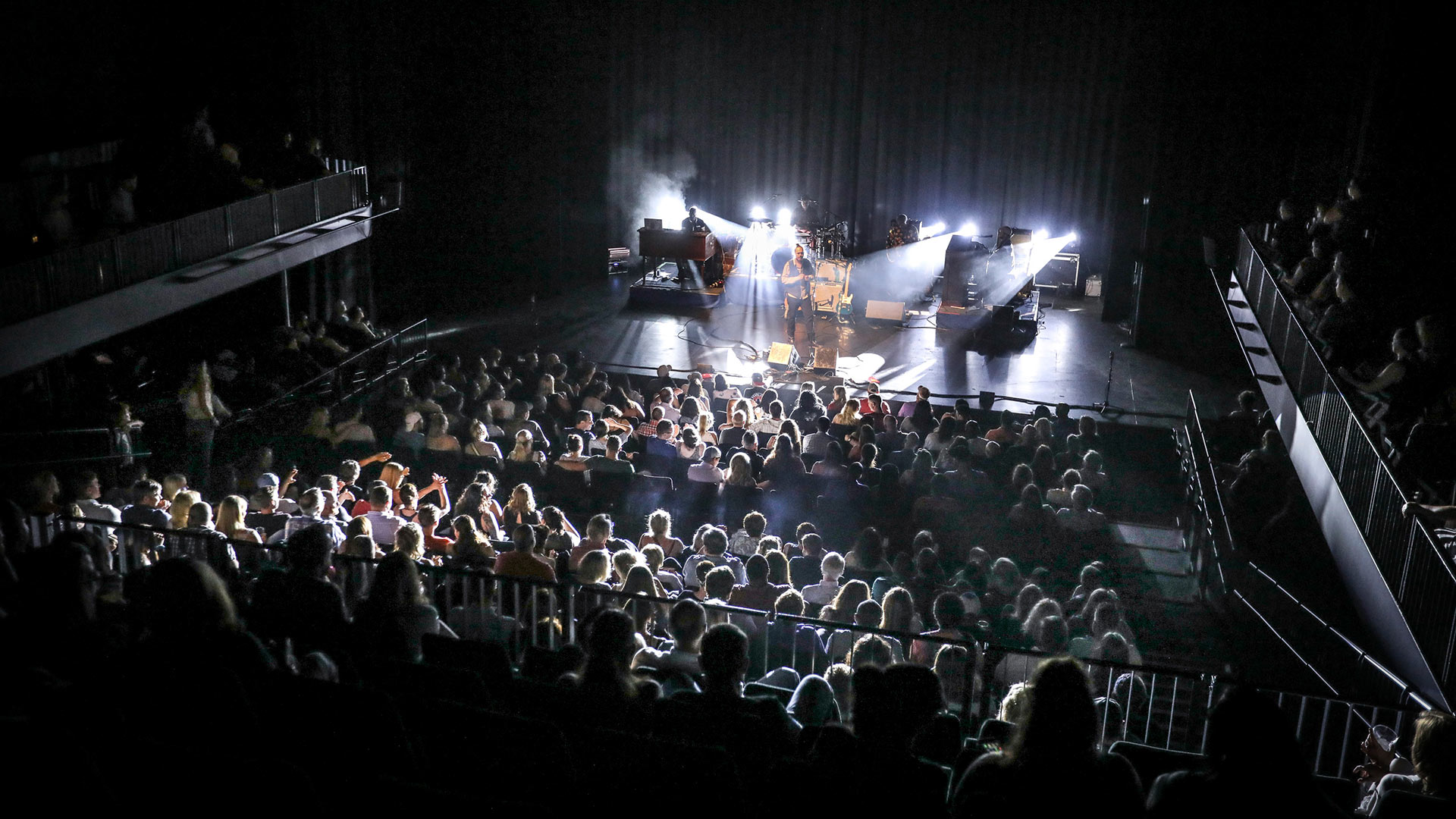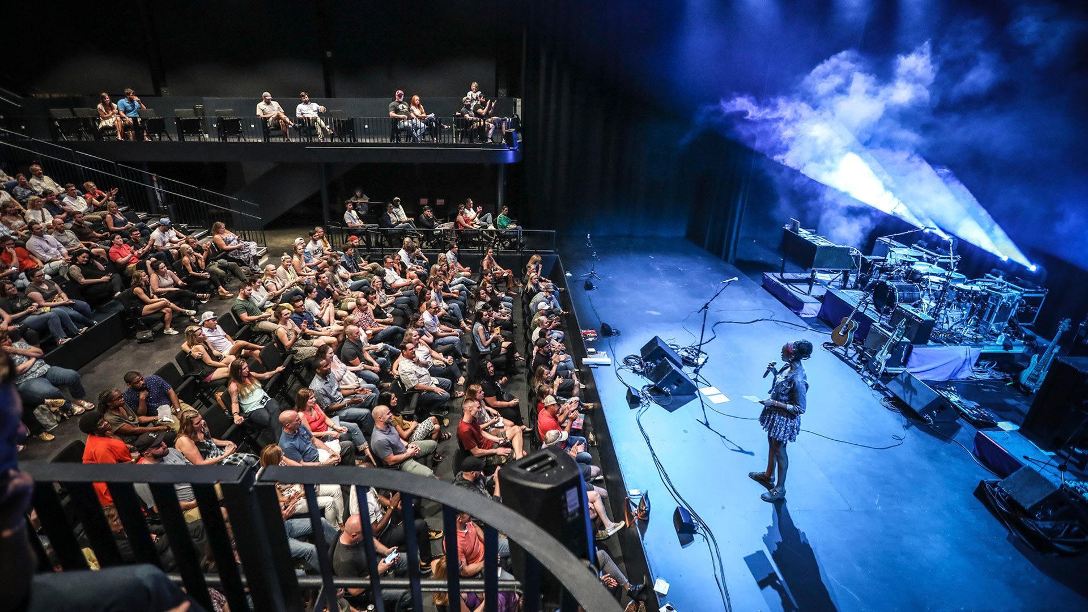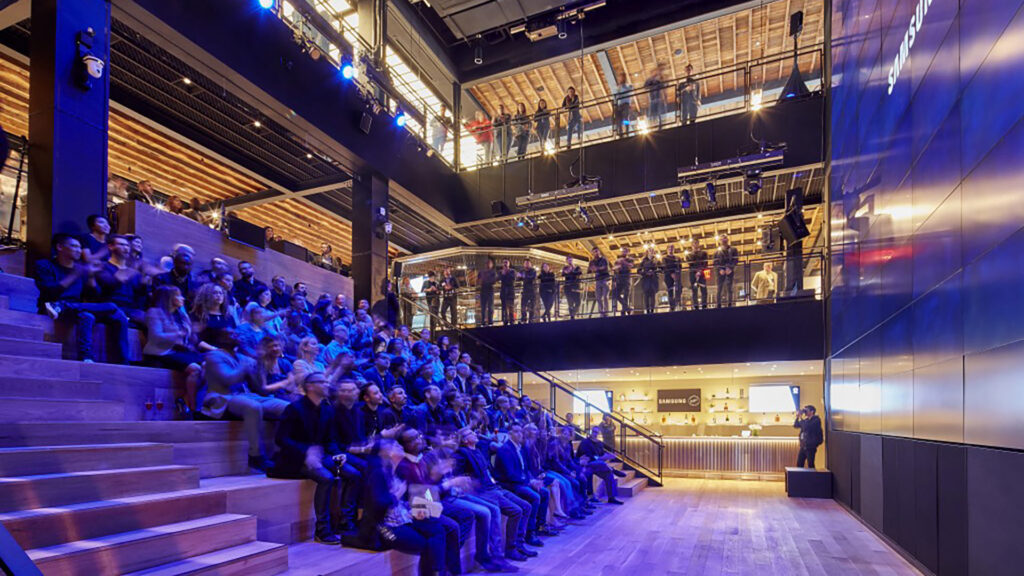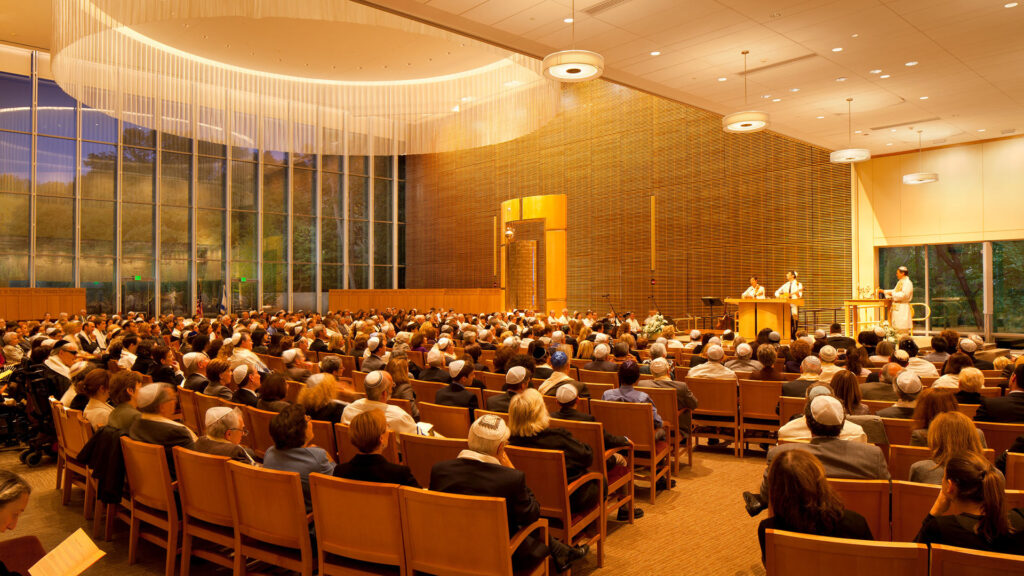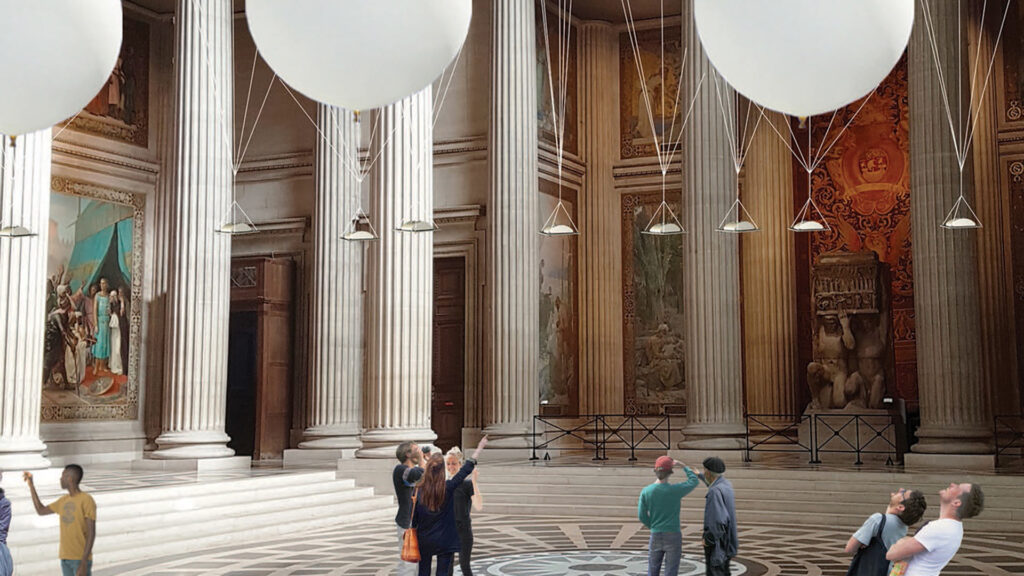Crosstown Concourse, Crosstown Theater

The 1.5 million square foot Crosstown Concourse is an adaptive reuse of a 10-story Sears distribution center into a vertical urban village. The mixed-use complex comprises a vast and disparate program that includes a YMCA, art galleries, restaurants, brewery, farmers market, charter school, healthcare facilities, retail stores, a hotel, apartments, and a flexible 417-seat theatre.
The theatre — a new addition to the refurbished building — can transform from endstage to flat floor using retractable seating risers and a seating pit. To ensure the Crosstown Arts had the infrastructure to easily cycle through multiple types of events, we specified a robust package of theatre equipment and adjustable acoustic devices. We future-proofed the theatre by providing infrastructure for both LED and incandescent lights and designing structural support and a distributed control system for chain motor hoists and other rigging equipment. The intimate theatre is ideal for film, drama, live music, dance, and lectures, and it enhances Crosstown’s mission to strengthen communities and unite people through the arts.
- 417-seat flexible theatre


