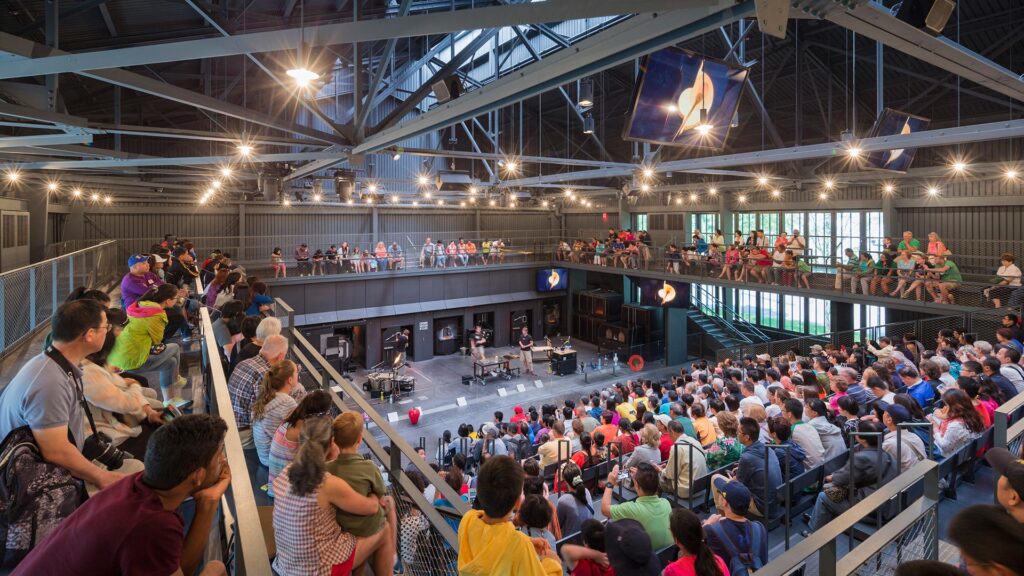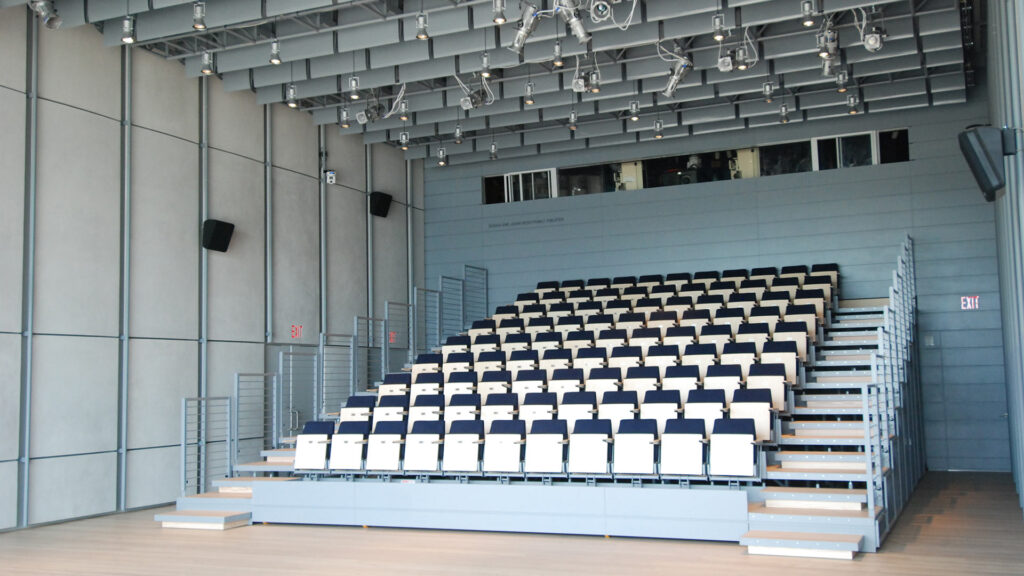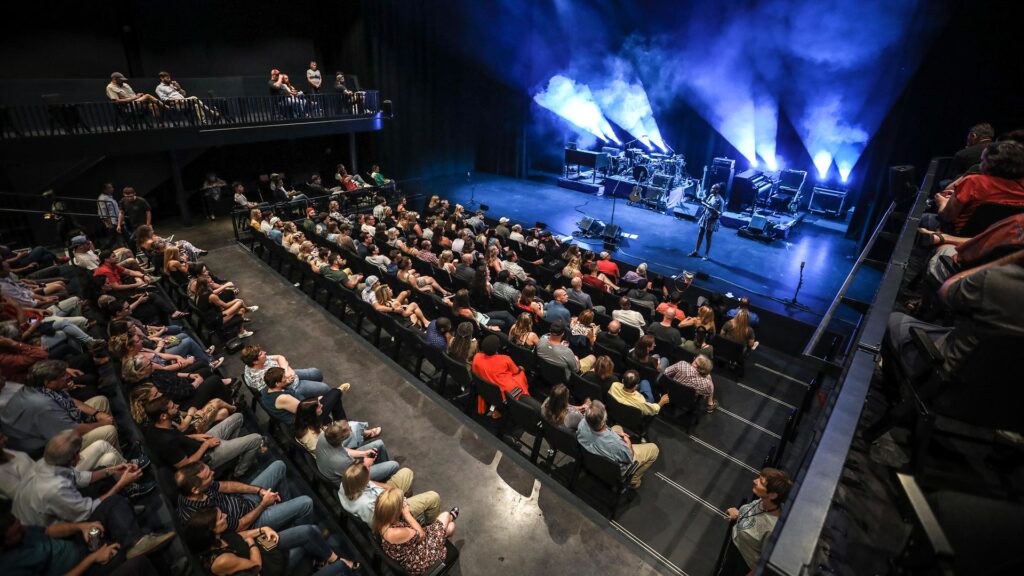Temple Beth Elohim
Wellesley, Massachusetts, USA
Bruce T. Martin Photography

The building features a flexible sanctuary that comfortably seats 450 people for weekly services but can expand to 1,000 seats for High Holy Days with the use of sliding walls and gangable, stackable seating. The seating arrangement in either configuration is designed so congregants feel like a community rather than an audience.
owner:
Temple Beth Elohim
architect:
William Rawn Associates
users:
Temple Beth Elohim
spaces:
- 450-seat synagogue
construction type:
Renovation
theatre type:
Auditorium design/seating, Concept design, Houses of worship, Program development
services:
Programming, concept design, theatre planning, theatre equipment design and specification
completion:
2011





