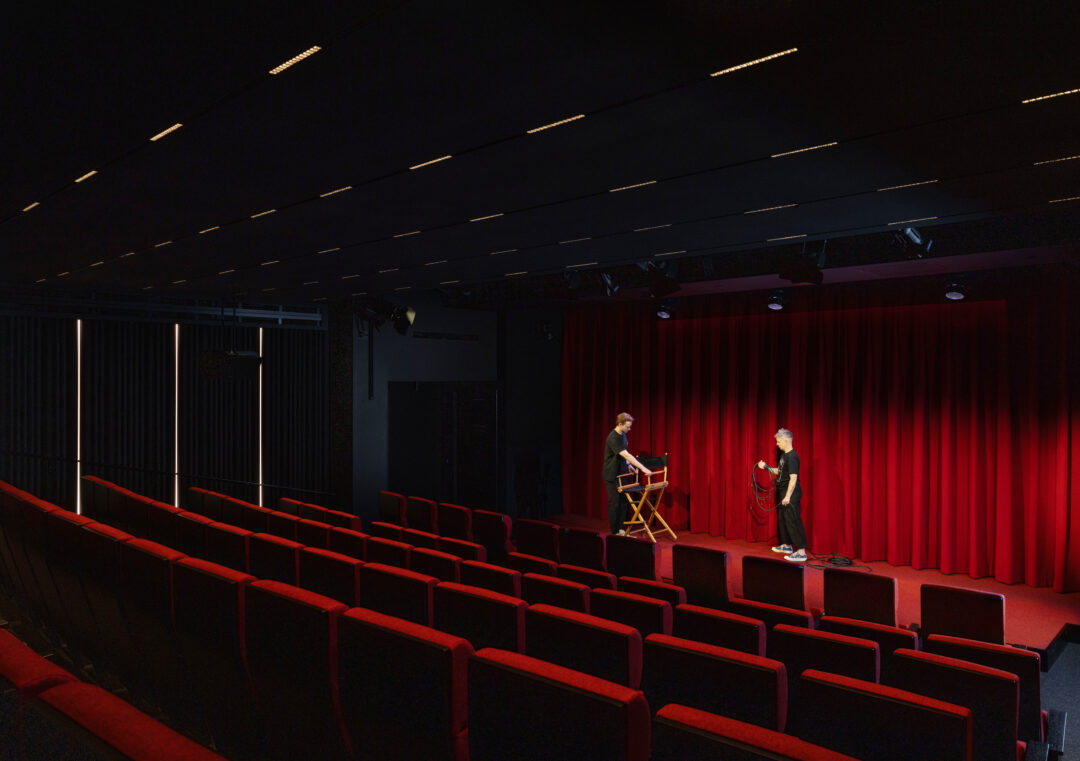Duke University, Rubenstein Arts Center
We designed eight incredibly versatile rooms in the Rubenstein Art Center in order to foster interdisciplinary education and cultivate unrestricted creativity. A flexible 200-seat theatre features a 360-degree balcony, technical ledge, tension wire grid, hybrid incandescent/LED lighting system, and a wall of immense floor-to-ceiling windows with blackout shades. Retractable risers and movable seating platforms allow for arena, traverse, flat floor, or thrust arrangements. For the Dance Program, we designed a double-height glass studio with a grid, performance lighting, portable stage, and demountable barres. Six multipurpose studios serve as blank canvases for experimentation and feature pipe grids, performance lighting, soundproofing, oversized sliding doors, and all but two have built-in sound and projection systems. Two studios are tailored to dance with sprung floors and dance barres, and two toward film production with added AV and electrical infrastructure. Additional arts spaces in the 75,000 square foot center include visual arts studios, lounges, a “makerspace,” radio station, and 100-seat cinema.

The Betsy Southbeach - Renovation and Addition
2016
North America
A beachfront gem honored byTravel + Leisure as ‘World’s Best’, The Betsy anchors the quiet end of iconic Ocean Drive…

New York University-Abu Dhabi Arts Center
2015
Middle East
We were hired by NYU Abu Dhabi to review the work of architect Rafel Viñoly and theatre consultant Shen Milson…

SAG-AFTRA Foundation Actors Center, Screening Room
North America



