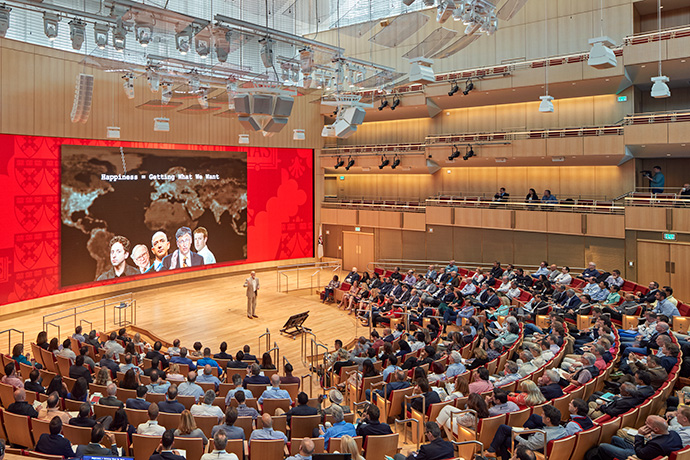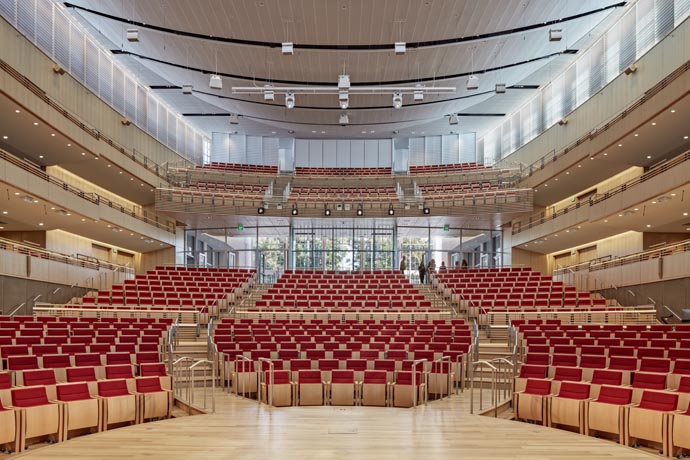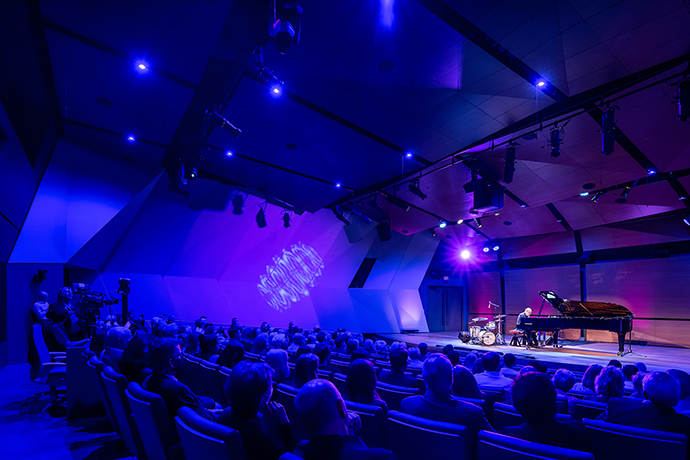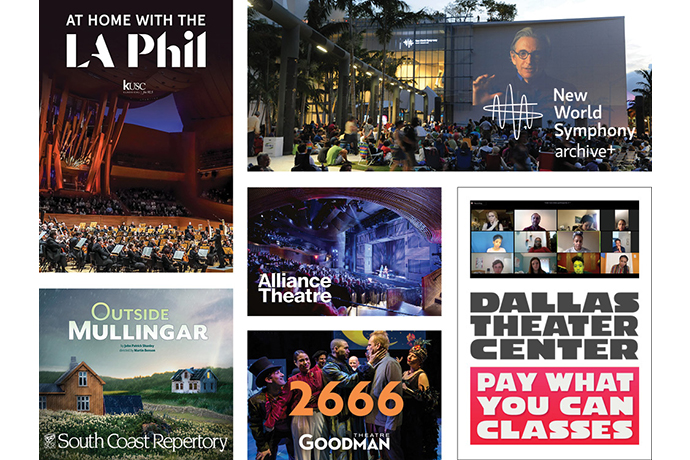Harvard Business School (HBS) is known for its ability to attract the world’s brightest and sharpest minds, training them to become next-generation leaders in academia, business, and politics. With a curriculum that encompasses case studies in management and innovation, the school’s programs have gained a reputation for excellence—and their graduates have gone on to make a positive change to society using the training and skills they received at the school.
To continue their legacy of providing the best opportunities to their students, HBS recently embarked on an ambitious project to build a state-of-the-art facility for learning, debating, and intellectual collaboration. The centerpiece of the new facility, Klarman Hall, is an inviting auditorium packed with leading-edge technology from floor to roof. Working with William Rawn Associates and Threshold Acoustics, Theatre Projects conceived this space to richly support the school’s diverse programs, including research symposia, conferences, multimedia presentations, films, and cultural events.
“This is an absolutely stunning room,” declared project manager, John Tissot. “It’s a bright, airy, and accessible convening space that’ll prove versatile for many types of events. The appearance and appointments of the hall are exactly what you’d expect to find at this preeminent school, which graduates so many C-Suite officers, captains of industry, and global thought-leaders.”
Klarman Hall replaces Burden Hall, a conference and lecture space which was too small to seat an entire MBA class and—after 58 years of operation—no longer met today’s expectations for accessibility, comfort, and performance technology. The school wanted a modern venue that supports their mission of using research and free expression to educate leaders who will make a difference in the world. So, their new venue was envisioned with the principles of communication, audience engagement, and inquiry-based learning at the heart of its design.
We designed Klarman Hall to feel intimate, despite its 1,000 seats.We wanted each audience member to feel a close, direct connection to the speaker on stage, which meant shortening the physical distance between them to promote dialogue. To achieve that, we wrapped the audience around a modified thrust stage, allowing the speaker to stand in the middle of the first section of seating. We also arranged some of the seating in balconies that surround both sides of the stage, stacking the audience on multiple levels and bringing them even closer to the platform. Working closely with William Rawn Associates, our team also created a seamless aisle-transition from speaking platform into the audience seating area, allowing a presenter to walk effortlessly into the midst of the house while speaking. Even with a full MBA class assembled in the hall, there’s a sense of connection and engagement between the speaker and audience.
And when the room is used for smaller gatherings, it still feels intimate. This is achieved, in part, by a motorized system of retractable screen panels surrounding the lower seating area, which can section off the rear portion of the auditorium, significantly reducing the sense of the volumetric space. We designed the eight-foot-tall panels to retract into the floor, so when the full room is in use they function as code-required railings. But when they’re raised, the rear portion of the auditorium is hidden and the room feels cozy and immersive, offering a much more personal and practical learning environment for break-out sessions, class lectures, or small-group collaborations.
But the intimacy in this room isn’t just about seating configuration and proximity to the stage. It’s also about technology. One of the keys to the hall’s conversational intimacy is a voice-lift system, which uses small motorized microphones hung from the ceiling to subtly and automatically amplify voices from across the room. This means that a person in the back row can ask a question at their normal conversational volume, and they will be clearly and easily heard by everyone else in the room without need for handheld microphones. “It’s a very quiet room, and very dry too,” says Tissot. “Even without the sophisticated mic-and-speaker voice-lift system, the low reverberation time and low background noise allow you to talk to someone at a distance and still be heard like they’re standing next to you—while they’re all the way across the room. It’s remarkable.” The acoustical intimacy brought by the voice-lift system and extremely quiet ambient conditions are further assisted by a system of 32 transparent acoustic reflectors overhead that move vertically and tilt to adjust acoustical and visual scale of the space,depending on event-type and audience size.
But while lectures and presentations are a key use of the room, we didn’t lose sight of the fact that HBS also wanted to broadcast and live-stream, present films, host TED-talks and interactive multimedia presentations, record live audio, and hold amplified performances in there, too. We designed and specified a variety of performance technology to meet those goals, including robust rigging systems as well as power and IT infrastructure. We also coordinated with the work of an exceptional team of audiovisual and specialty consultants, including Idibri, to make sure the technology in the room would successfully support the school’s ambitions. The results are phenomenal. The room’s cutting-edge audiovisual equipment includes more than 100 speakers, four sound systems (for active acoustics and performance functions), and a breathtaking 60’ by 20’ curved video wall, which covers 1,250 square feet of space.
To ensure Klarman Hall’s future technological needs could be accommodated, even for special and unusual event-types not yet imagined, we designed a robust electrical power infrastructure and an extensive cable pass network to connect the hall with all of its adjacent support spaces, control rooms, and even the building exterior for broadcast trucks. Video camera positions are also integrated and supported within the hall’s seating at all levels, anticipating staffed-camera operations during events for broadcast, live-feed and program-distribution.
Dozens of carefully integrated motorized hoists and their control electronics were installed in the hall’s vast technical attic, concealed above the precisely constructed, bowed architectural ceiling and high over the presentation platform. These hoists operate the event-support equipment—speakers, microphones, stage-lighting battens, acoustic reflectors, and a curved upstage truss for flexible suspension functions. The rigging, which adjusts in safe repeatable steps, is run by a logic controller with safety interlock links to the lighting control system, which we also designed.
The room’s lighting is controlled by a flexible theatrical system, offering event staff easy choices from 17 pre-set lighting arrangements designed around audience size, event-type, and natural lighting conditions. The controls operate a house plot that we designed, focused, and cued, and they employ a combination of motorized and fixed-focus convection-cooled LED lighting fixtures. The convection-cooled fixtures operate without fans, reducing electrical needs and providing an exceptionally quiet operation—an important consideration for a room built around conversation. And, in both in its architectural and performance lighting, the hall is illuminated completely lit by LED fixtures.
Outside of the hall, the building has open and navigable corridors, an elegant light-filled lobby designed for stand-alone events, and a suite of multimedia studios. These rooms include a sound stage with an open floor plan and pipe grid, a webinar studio, podcast and broadcast studios, and support spaces. We also worked with Miller Dyer Spears Architects to design and program these spaces, providing power infrastructure and cable passes, as well as the rooms’ theatre and lighting equipment.
With its sun-lit warmth and comfort, performance flexibility, and leading-edge technology, Klarman Hall is an inspiration to the entire HBS community. And, with the conversations and exchanges that the new hall fosters, Harvard Business School will continue to be one of the top business schools in the world, shaping the leaders of tomorrow through scholarship, teamwork, and thoughtful debate.







