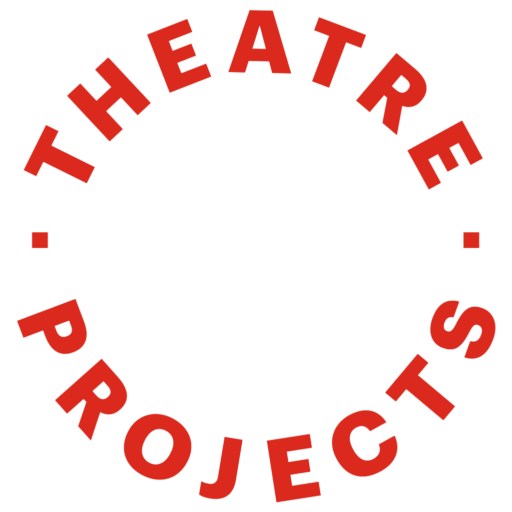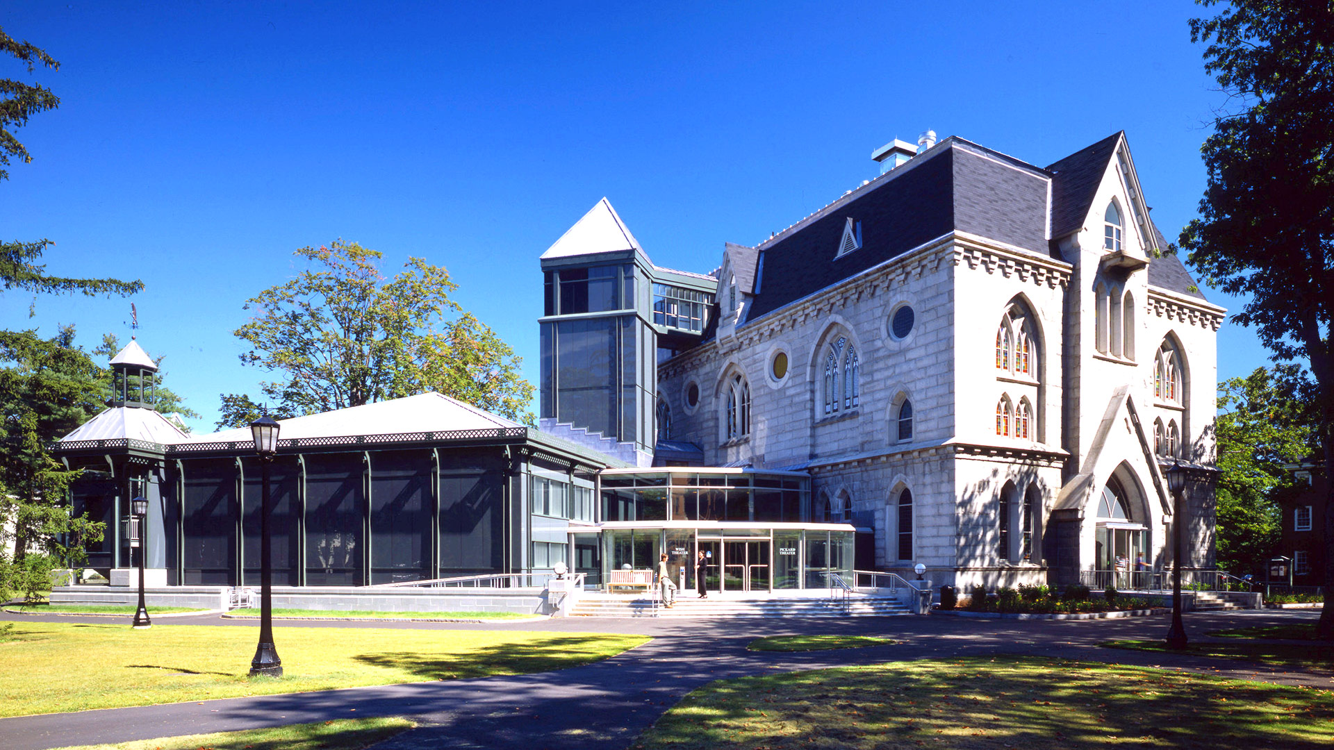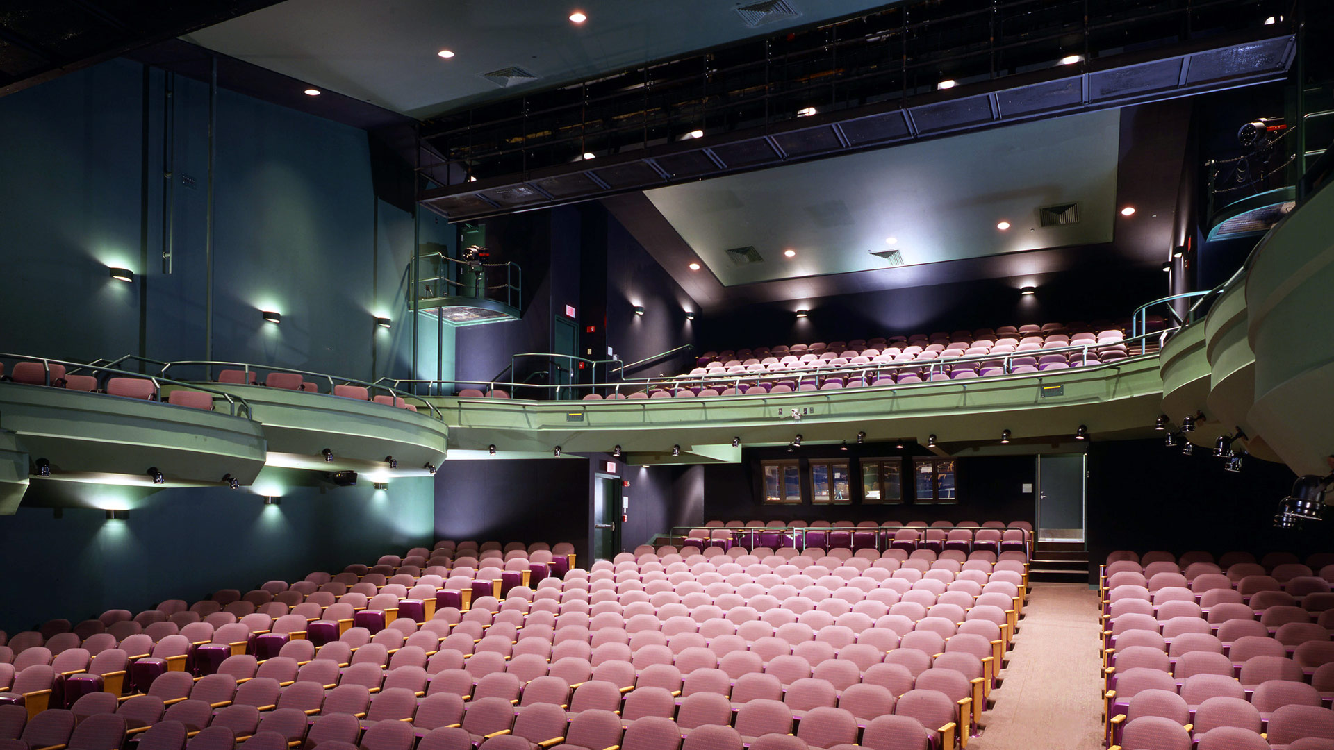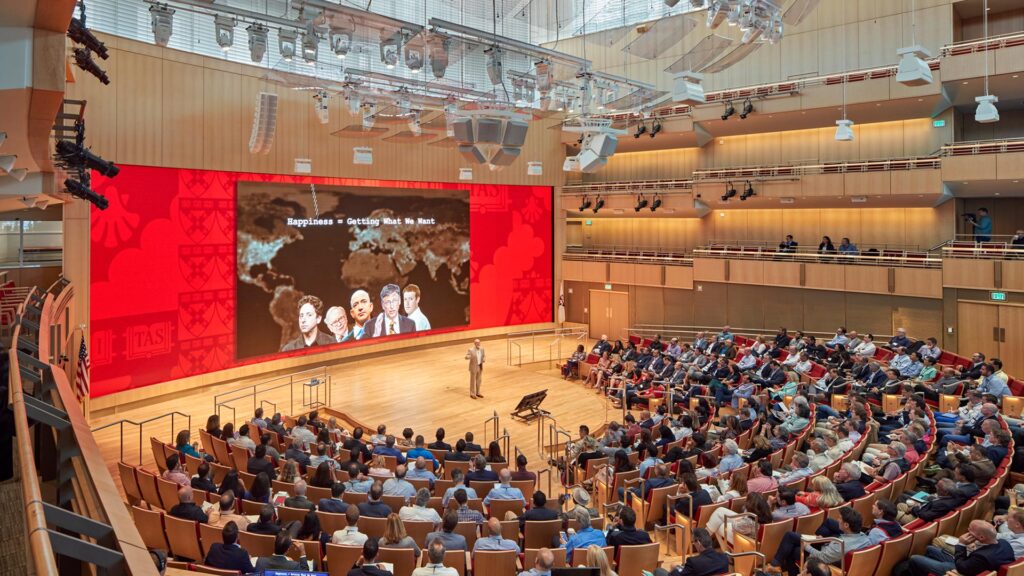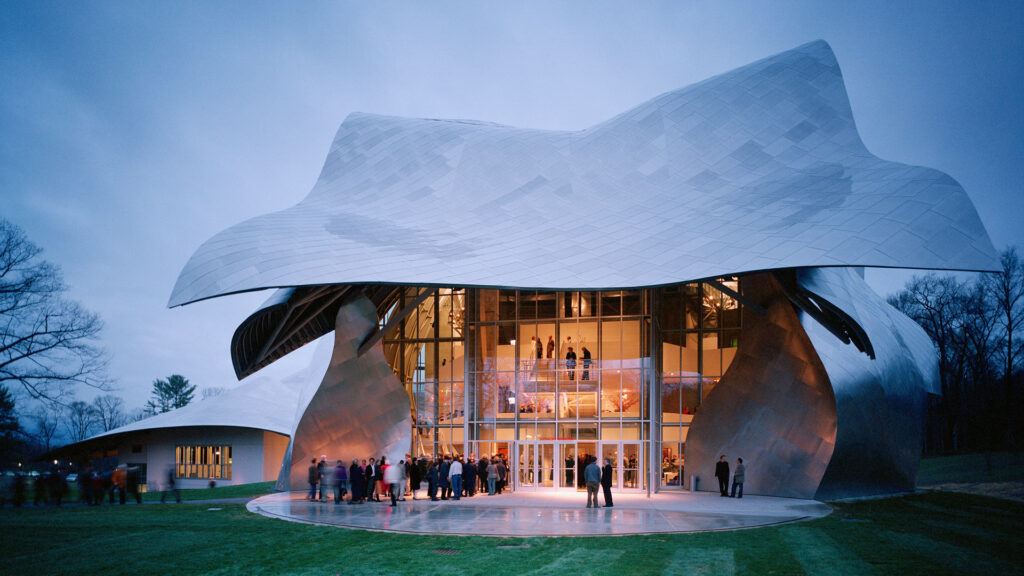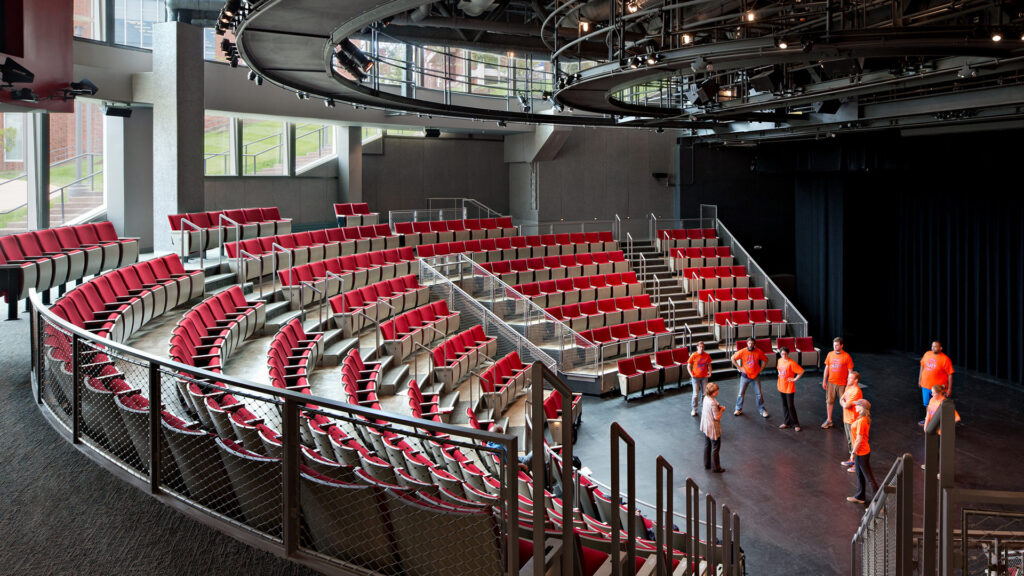Bowdoin College, Memorial Hall

First opened in 1882, the neo-gothic Memorial Hall was an academic facility until 1955 when it was converted to include a 610-seat theatre. Decades later, the 18,000 square foot building was remade once again. The project team gutted, renovated, and expanded the facility, adding another 18,000 square feet of performance, rehearsal, and support spaces—all with the critical additions of modern building systems, amenities, and accessibility.
The team carefully preserved the building’s façade while keeping the style of the addition in harmony with the campus aesthetic. The result is an elegant joining of 19th century stained glass and granite with contemporary glass and steel. The drama theatre received safety, seating, and equipment upgrades as well as new side balconies and acoustic isolation treatments. A rehearsal room was added below the theatre, and on the third floor, trusses were removed to make room for a dance studio. The addition includes an expanded lobby and a new studio theatre, which features a custom mobile telescopic seating system that can be arranged in end stage, thrust, arena, and traverse configurations.
- 610-seat multipurpose theatre
- 150-seat studio theatre

