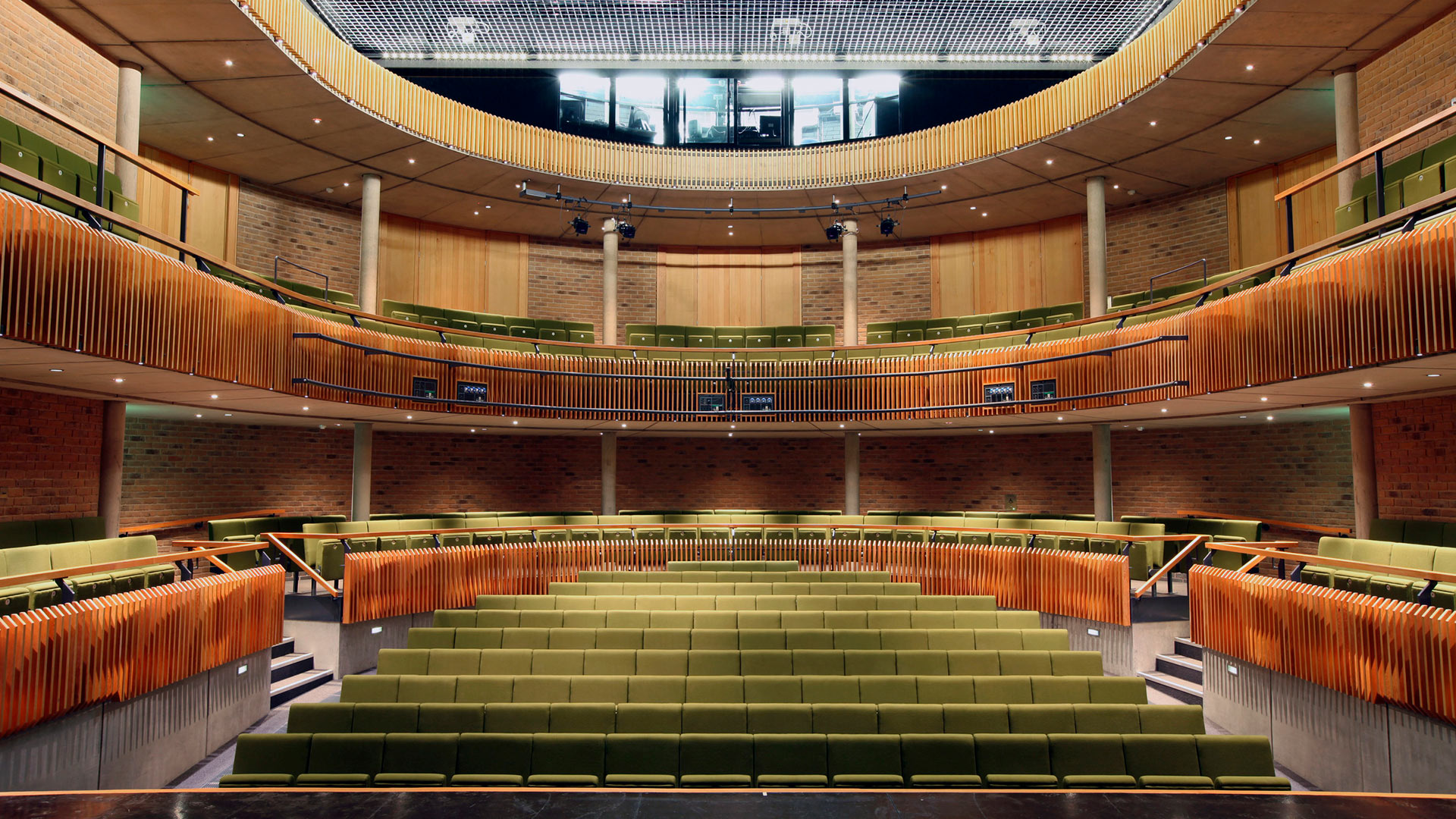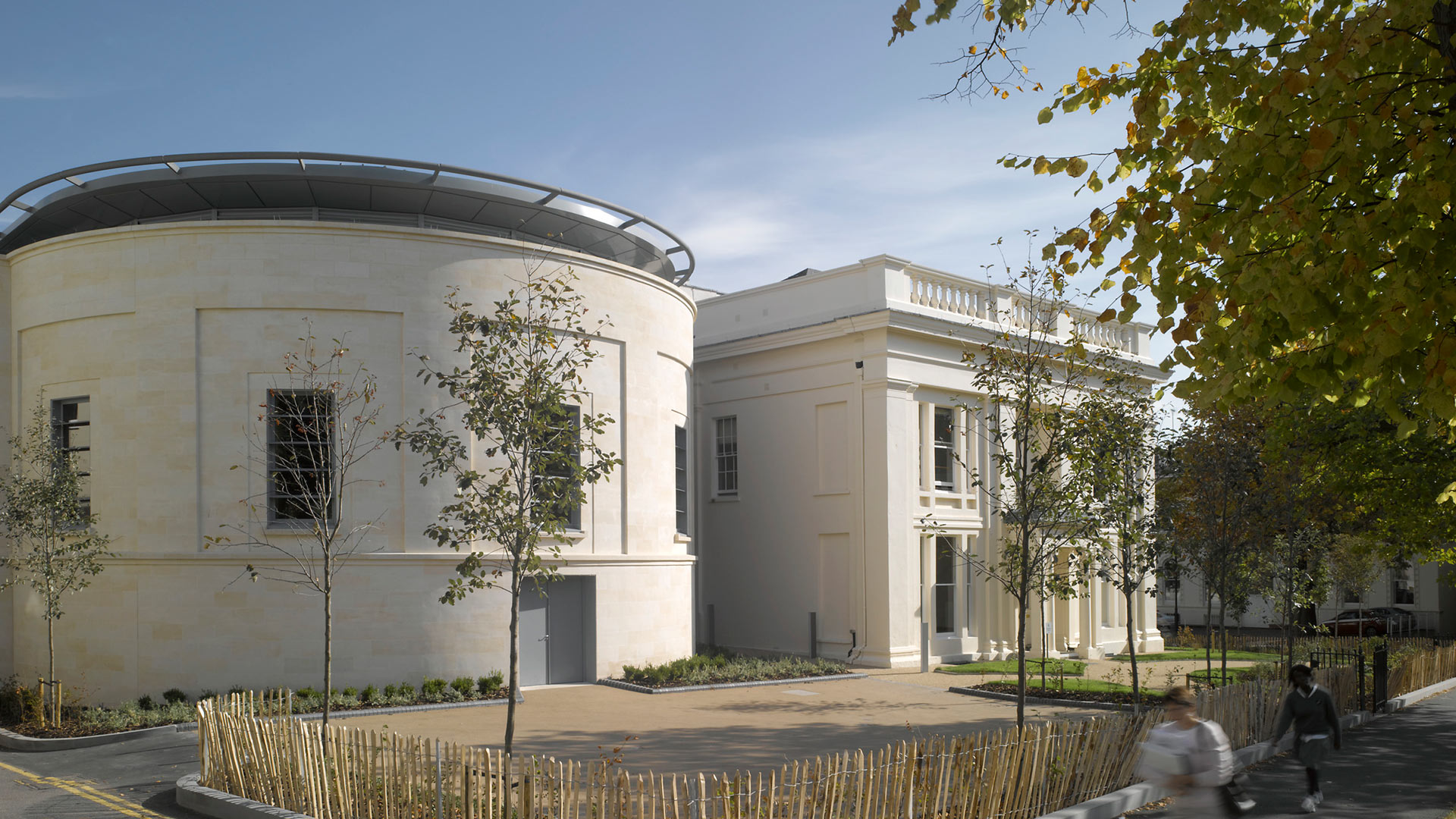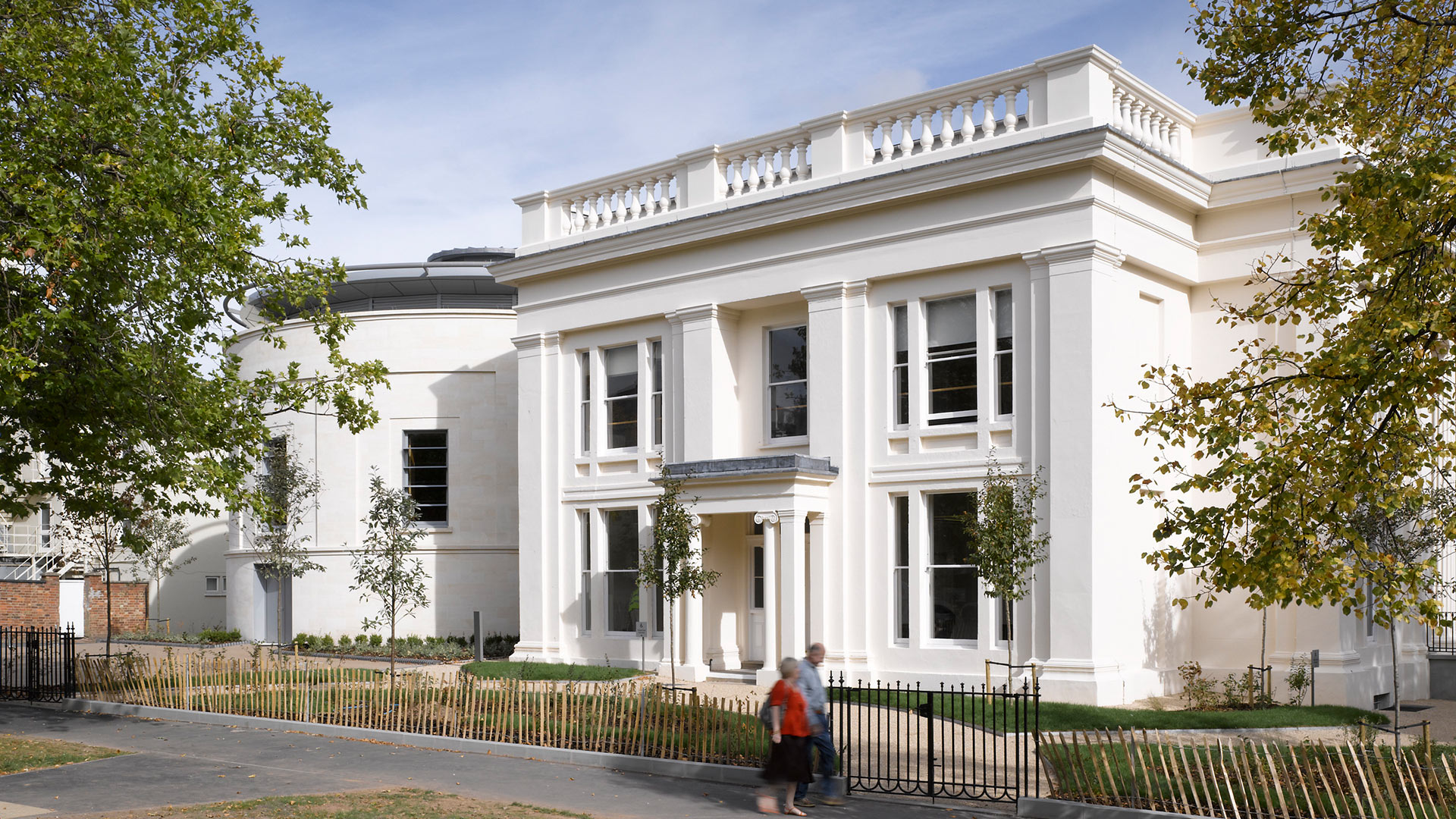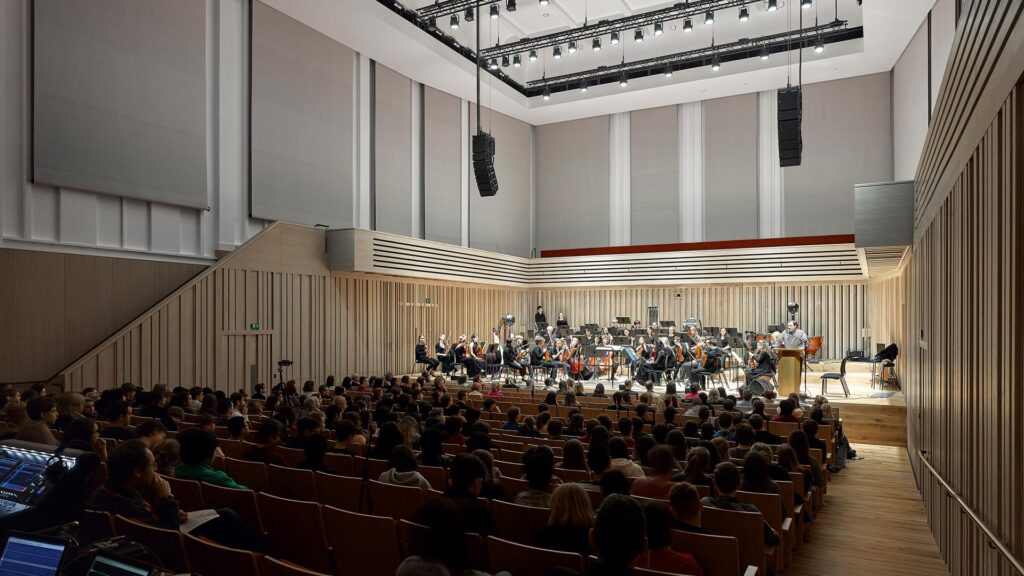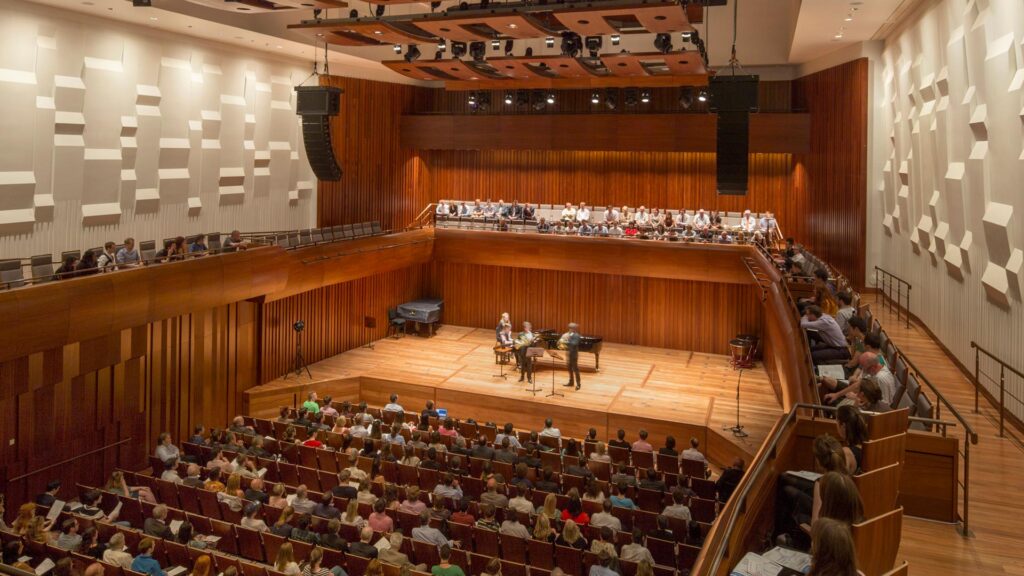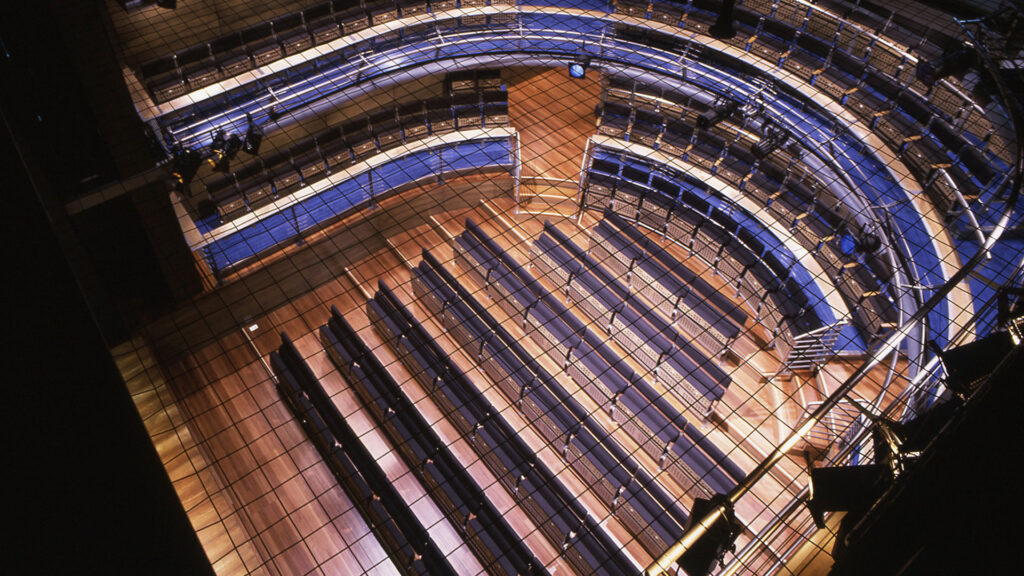Cheltenham Ladies’ College, Parabola Arts Centre
Cheltenham, UK
Phil Harvey

Because the auditorium was created inside a grade II* listed villa, the college’s plans were referred to English Heritage to ensure the building’s historic nature was preserved. The auditorium seats 325 students, although an elevator can be positioned at orchestra pit level for additional seating. It can also be raised to stage level for an enlarged performance space, or to move pianos and scenery. An innovative tension wire grid provides safe access to lighting systems, allowing pupils to participate in technical work while maximizing the potential of the auditorium’s flexibility. It is also designed with extra space in the technical gallery and control rooms so teaching can take place here.
James Brittain
owner:
Cheltenham Ladies' College
architect:
Foster Wilson Architects
acoustician:
Paul Gillieron Acoustic Design
users:
Cheltenham Ladies' College, local, regional, and touring groups
spaces:
- 325-seat multipurpose theatre
construction type:
Mixed
theatre type:
Concept design, Multipurpose theatres, School & academy
services:
Concept design, theatre equipment design and specification
completion:
2009
James Brittain


