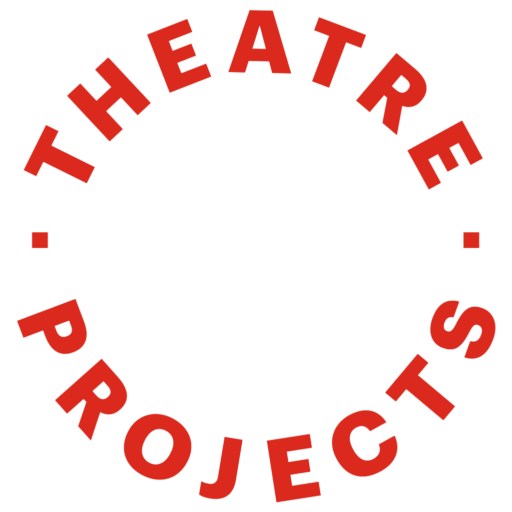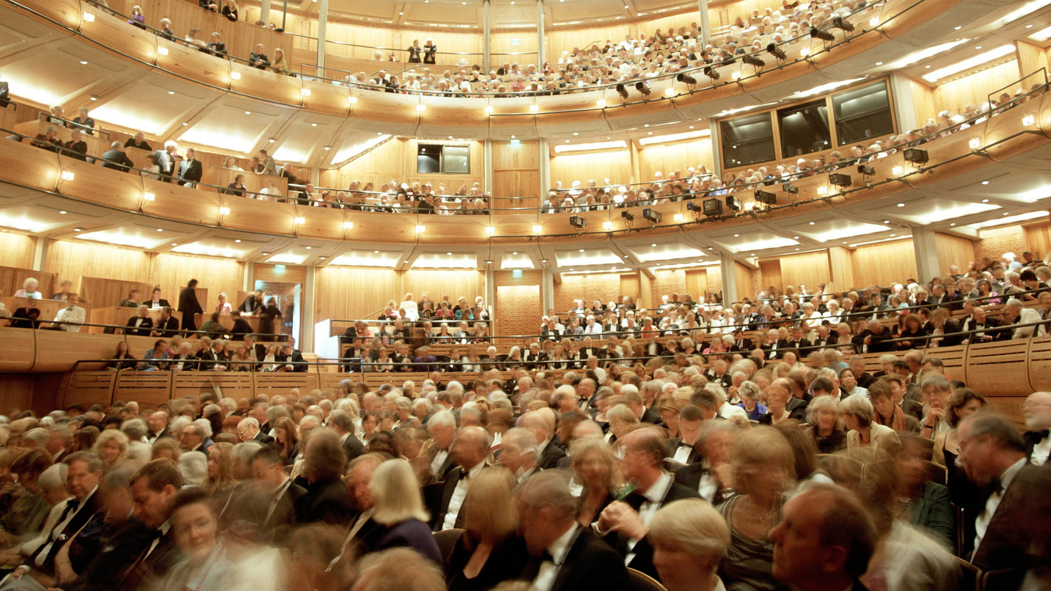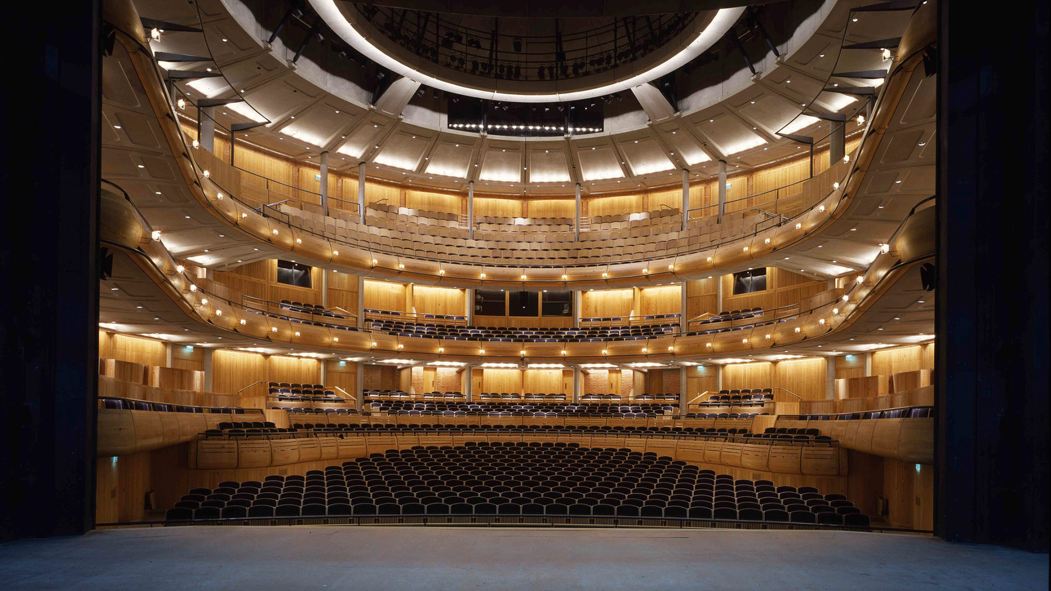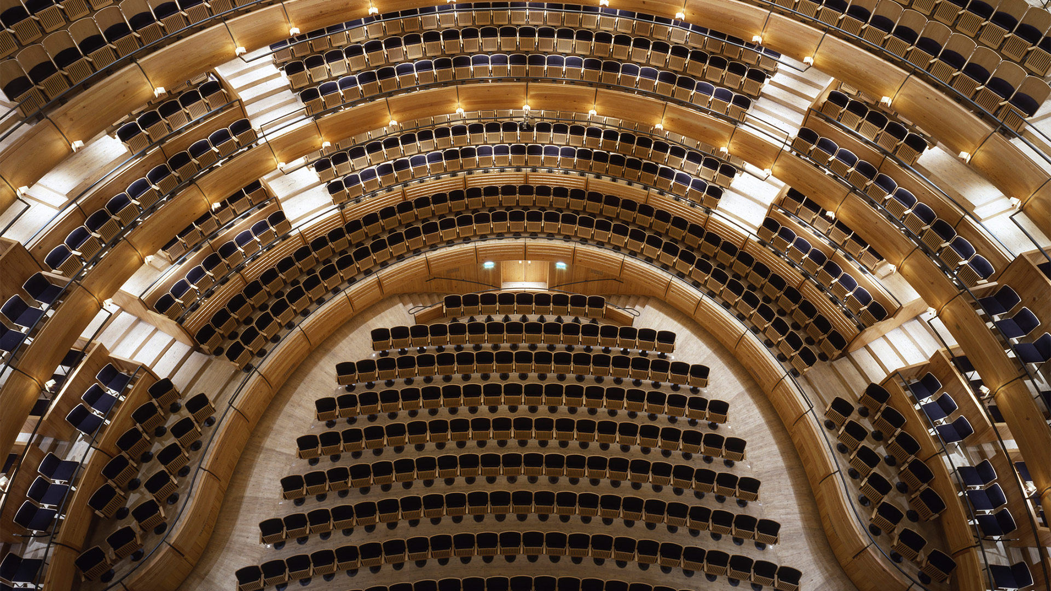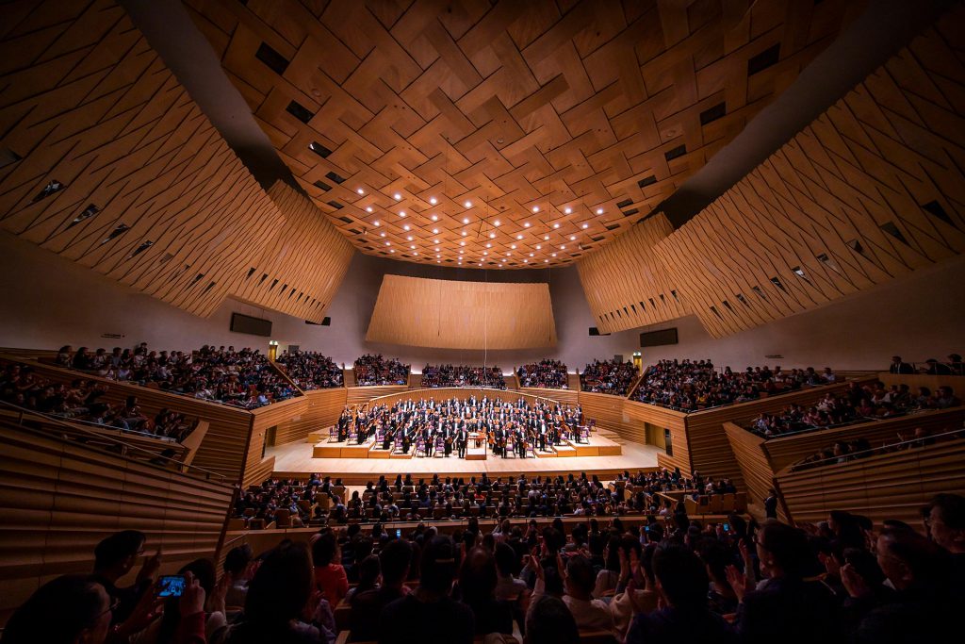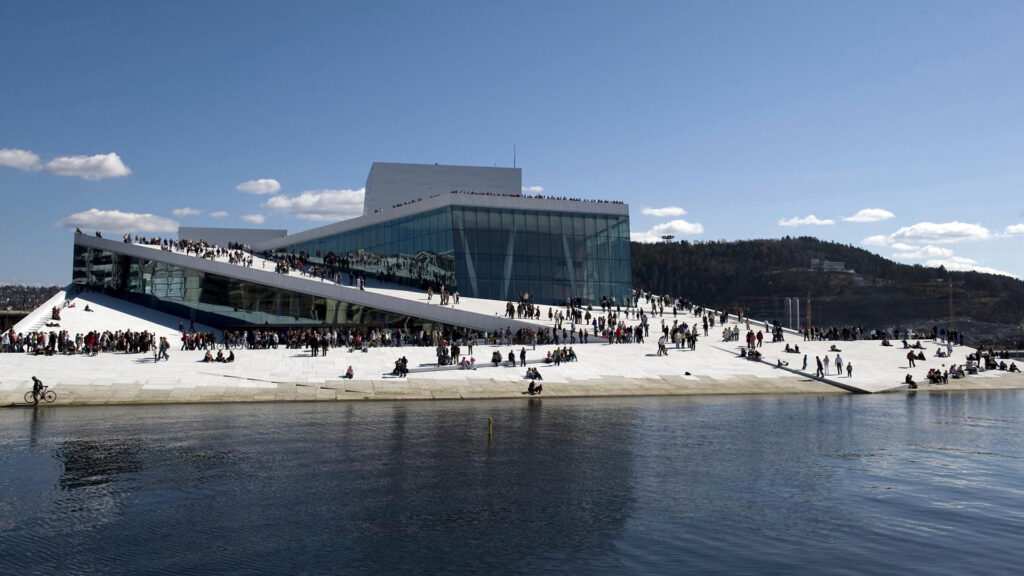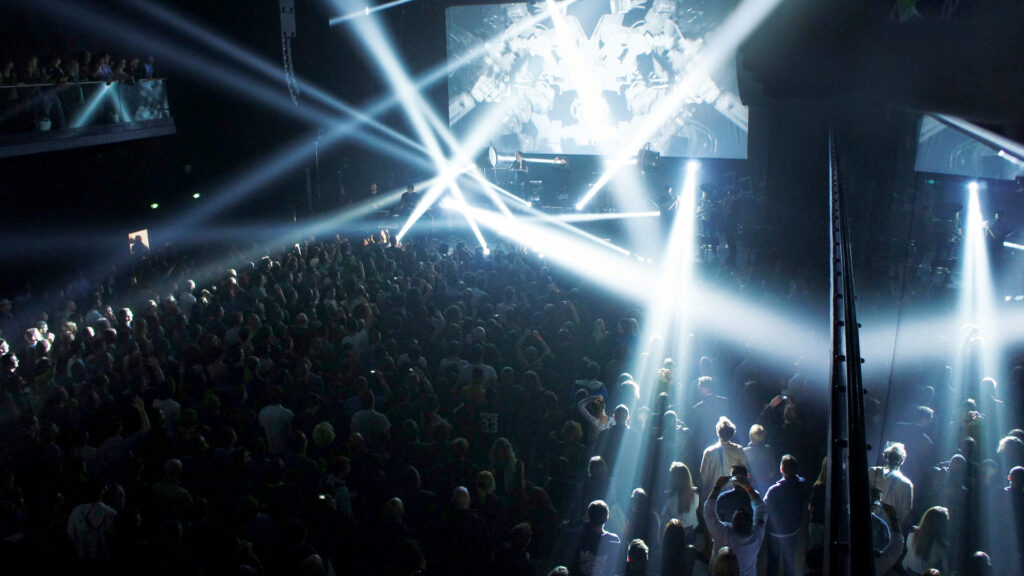Glyndebourne
Lewes, Sussex, UK
Richard Davies

The hall is a traditional horseshoe shaped auditorium with three curved balconies and its 1,200 seats share an amazing intimacy with the stage. The dominant material in the auditorium is wood, which adds to the warm and intimate atmosphere, in addition to helping create the outstanding acoustical properties of the room. The opera house also includes a full stage sized rehearsal space, dressing rooms, green room, and workshops.
Mike Hoban Photography
owner:
Glyndebourne Festival Opera
architect:
Michael Hopkins and Partners
acoustician:
Arup Acoustics
users:
Glyndebourne Festival Opera Company
spaces:
- 1,200-seat opera house
construction type:
New construction
theatre type:
Auditorium design/seating, Concept design, Music venues
services:
Concept design, theatre planning, and theatre equipment design and specification
completion:
1994
Mike Hoban Photography

