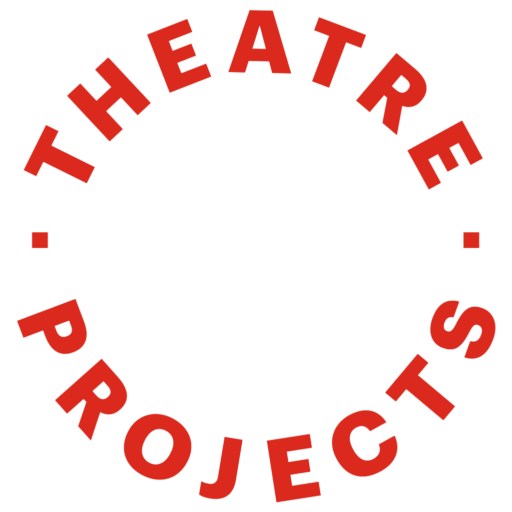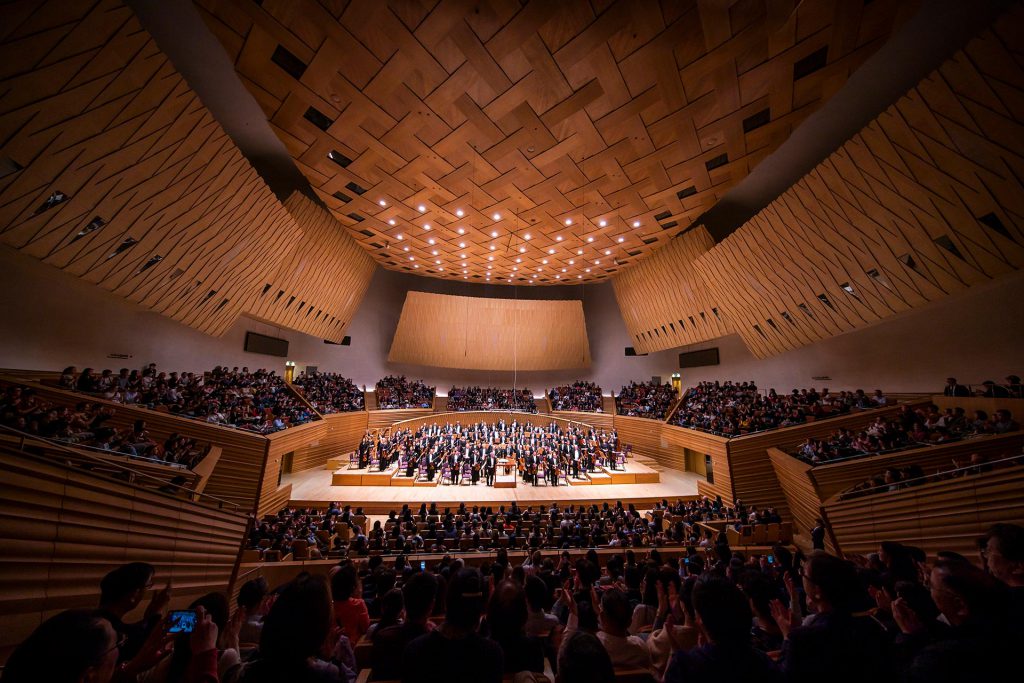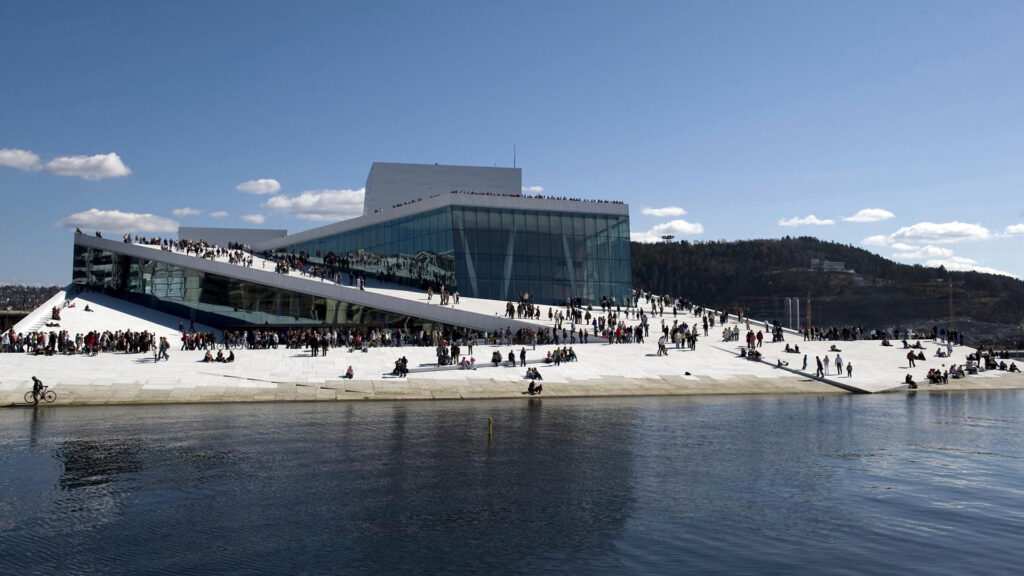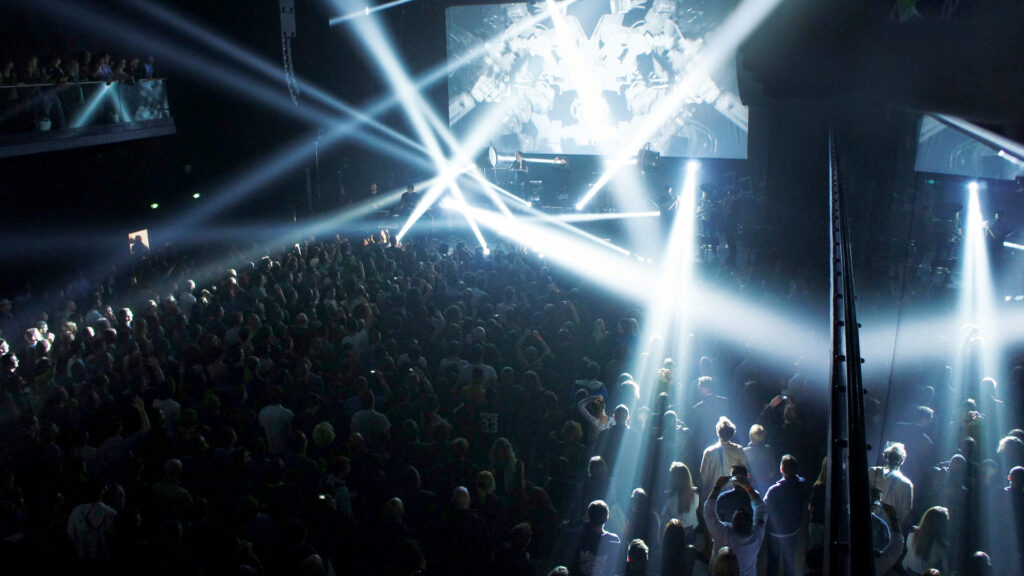Harrison Opera House

A public works project for USO shows during the Second World War, Norfolk’s Center Theatre opened in 1943 and featured two back-to-back auditoriums and little in the way of comfort, audience amenities, or support spaces. We worked with the design team to renovate the venue, converting one of the theatres into support spaces including dressing rooms, scene and costume shops, and administrative offices.
By adding two levels of side boxes in the other theatre, we pulled the audience toward the stage, creating a more intimate theatre-going experience. A new orchestra pit and updated rigging systems allow for staging and production flexibility. With those upgrades, in addition to new lighting and AV systems, a new three-story lobby, and other public amenities, the 50-year-old, no-frills facility has been transformed into an elegant and versatile theatre. Following the renovation, the building was renamed the Harrison Opera House.
- 1,632-seat opera house





