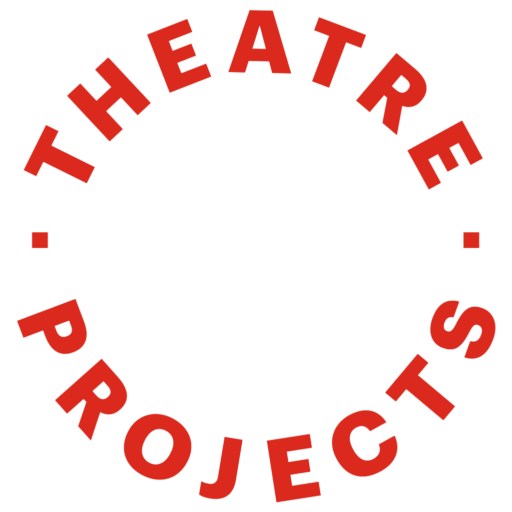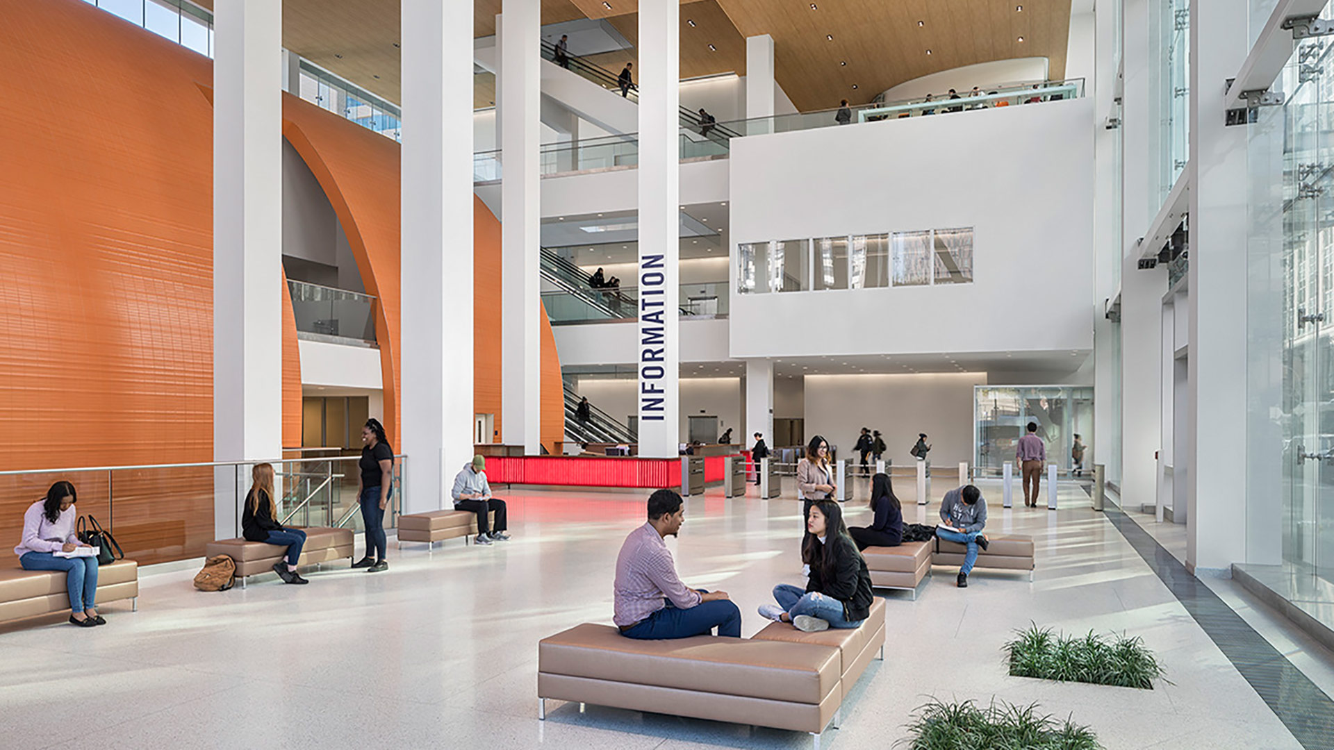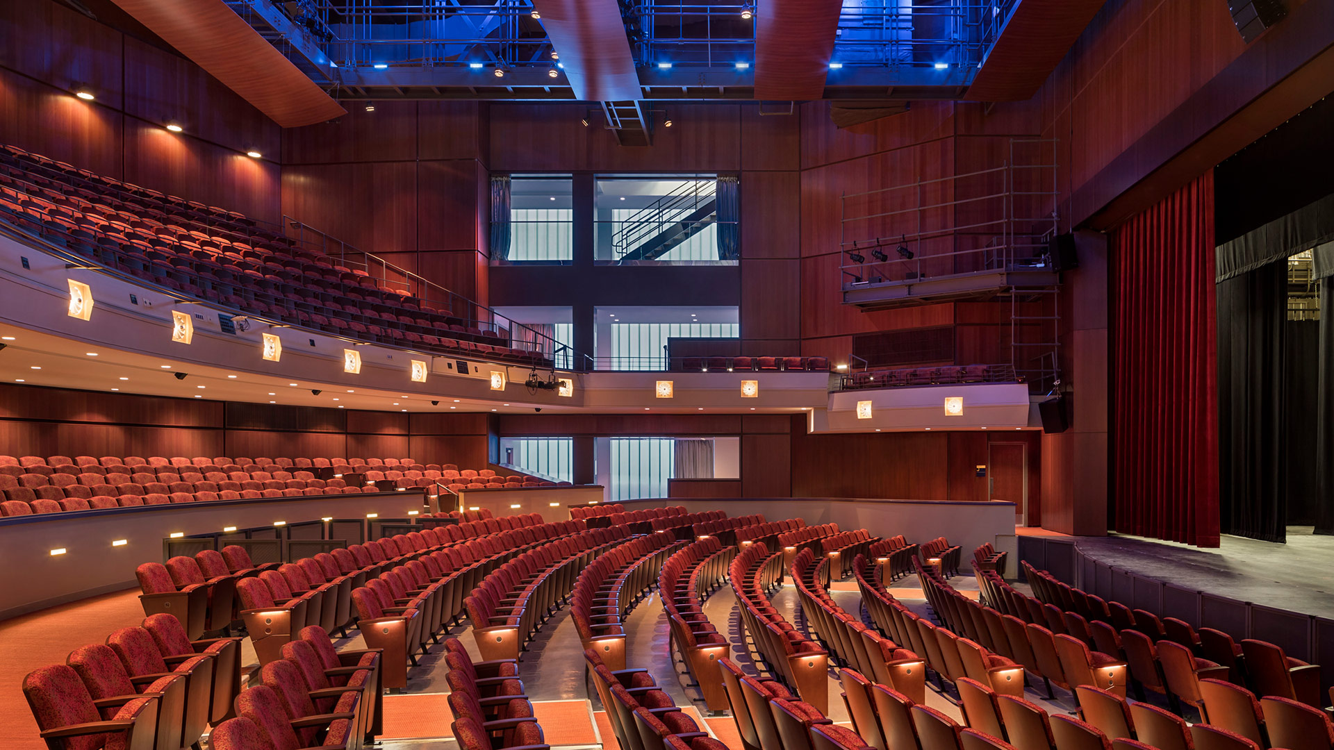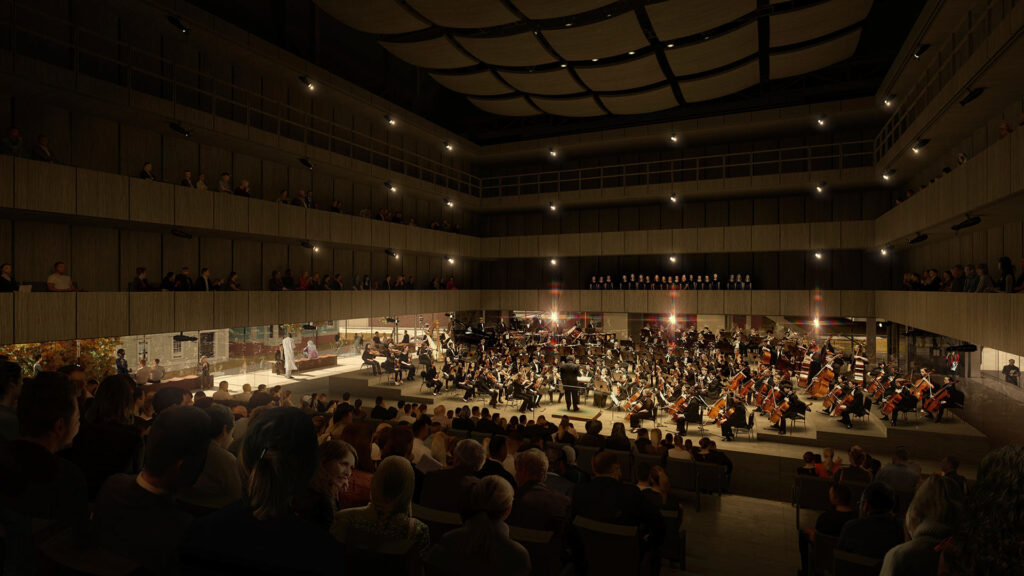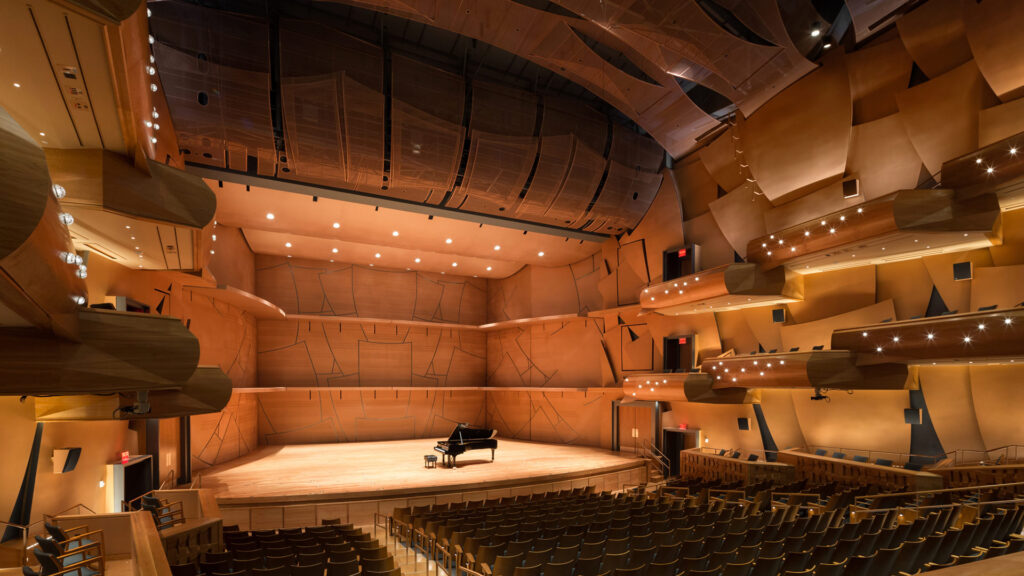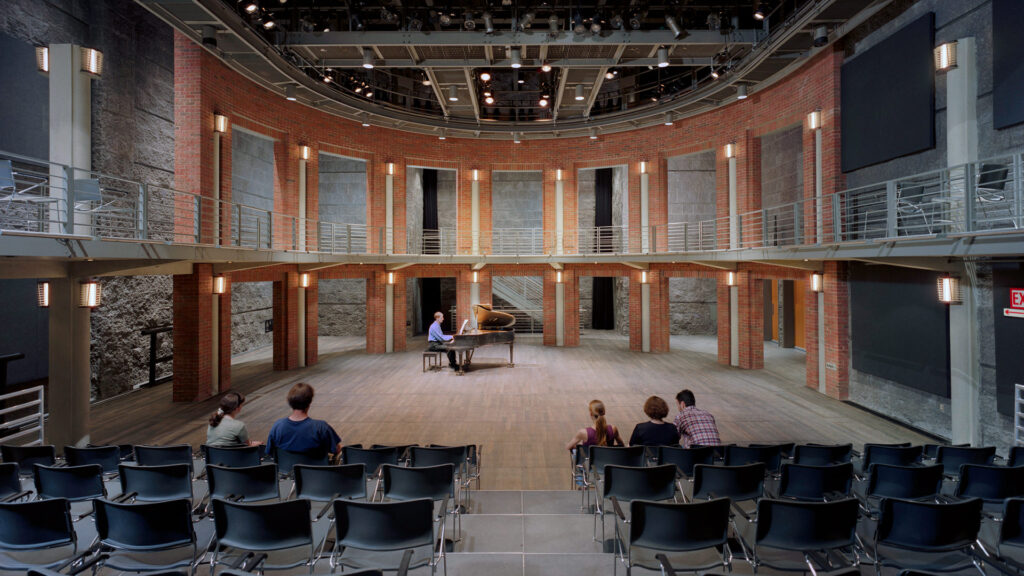New York City College of Technology, City Tech Academic Project
New York, New York, USA
Photograph by Andrew Rugge. Copyright Perkins Eastman.

365,000
square-foot facility
8
stories high
The versatile multipurpose space serves as a college-wide lecture hall as well as a fully functional drama and dance theatre. The room is equipped with an adjustable proscenium, modular stage floor, and extensive AV infrastructure. We designed the theatre equipment and AV systems to be both highly functional and student-friendly, providing a valuable resource to train student technicians planning to work in theatre professionally.
Alberto Vargas, courtesy of City Tech
owner:
City University of New York
architect:
Perkins Eastman
acoustician:
Shen Milsom Wilke
users:
New York City College, Department of Entertainment Technology, local and regional arts groups
spaces:
- 1,000-seat multipurpose theatre
construction type:
New construction
theatre type:
Auditorium design/seating, College & university, Concept design, Multipurpose theatres, Program development
services:
Programming, concept design, theatre planning, theatre equipment design and specification
completion:
2019
Alberto Vargas, courtesy of City Tech

