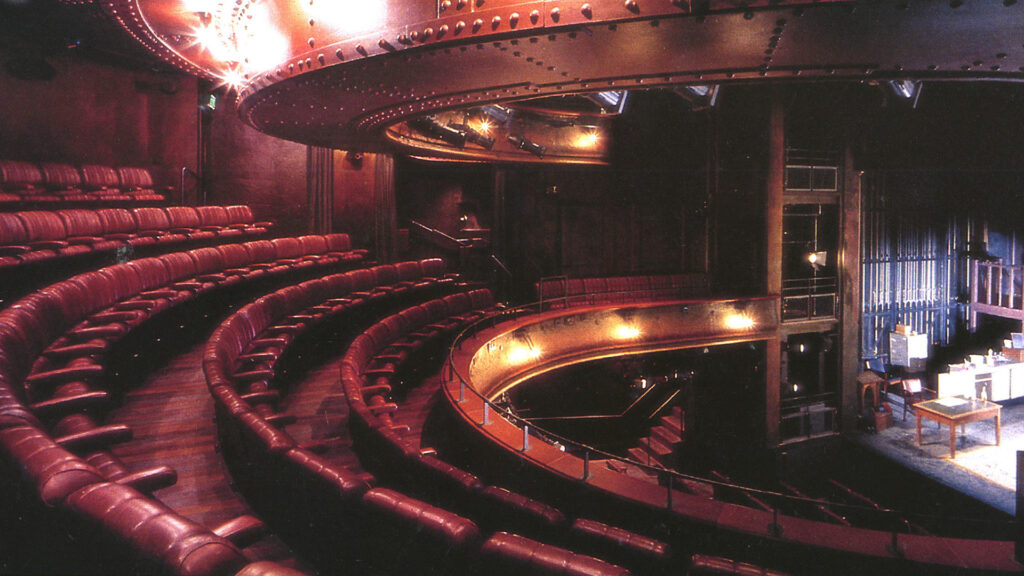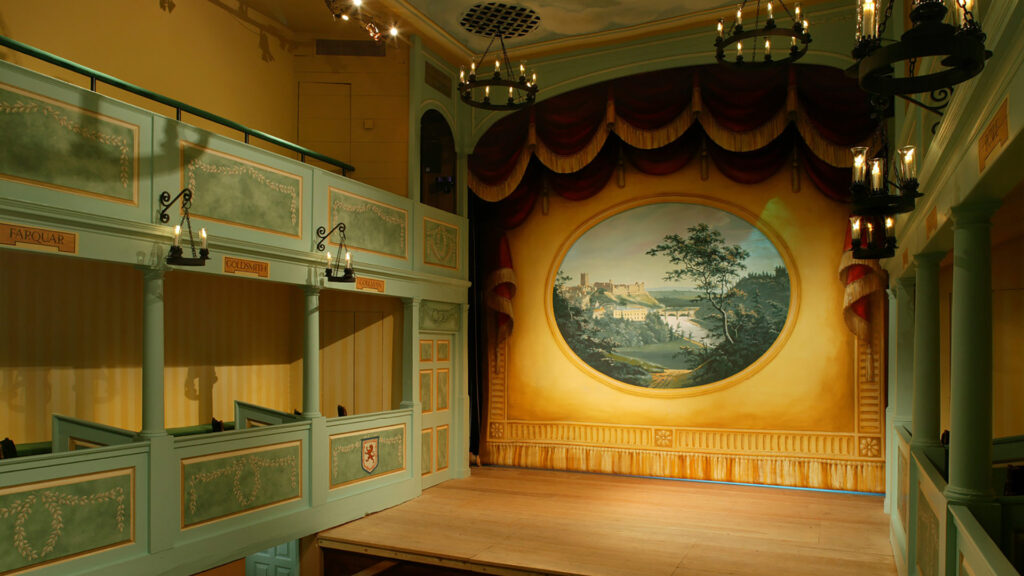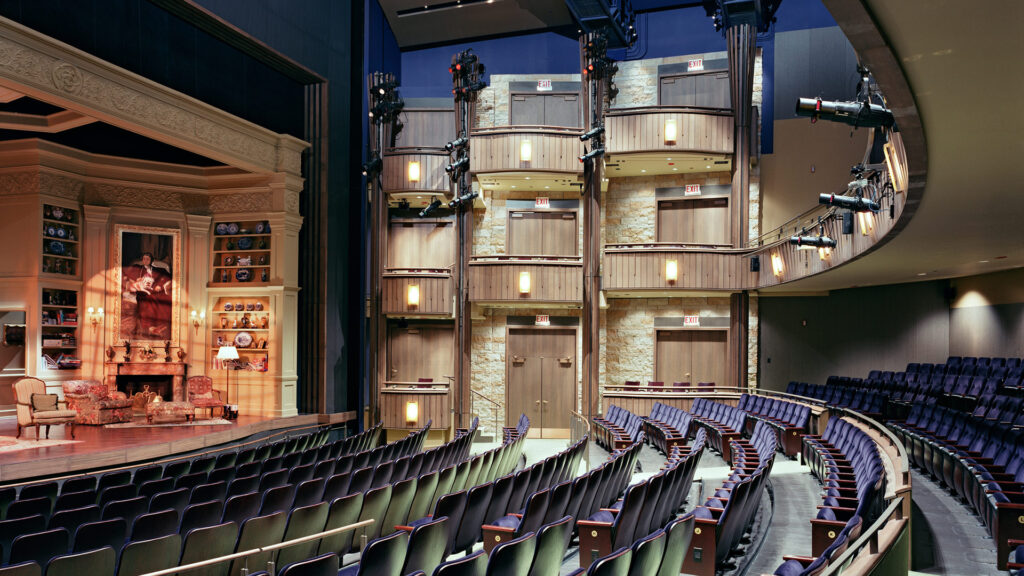Orange Tree Theatre

Sam Walters founded the Orange Tree Theatre in 1970 and always considered his audience as guests in his sitting room rather than conventional theatregoers. The company began its life and earned acclaim operating out of an 80-seat arena stage in a room over a pub—known as the Room-over-the-Pub. An adaptive reuse of a primary school across the street from that pub gave the group a new home in 1991.
To maintain the energy, intimacy, and welcoming nature of its first home, Walters continued to push for an unusually small in-the-round acting area in the group’s new home. He also required that the new theatre feel as intimate as the original. The solution was to create no more than three rows of shallow raked seating on four sides, at stage level of the performance space, and an irregular timber-clad gallery of only one row. Under the gallery, actors can circulate on two sides to reach entrances on all four corners of the room. Dressing rooms, foyers, a box office, and a café bar were built in what was the former house of the school’s headmaster, while the theatre was built new on the site of a former assembly hall and playground.
- 175-seat drama theatre





