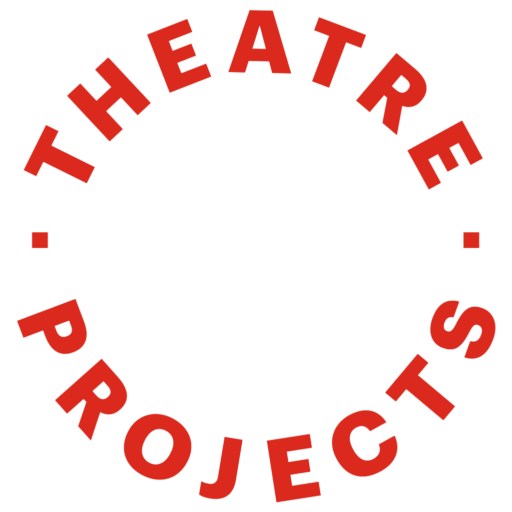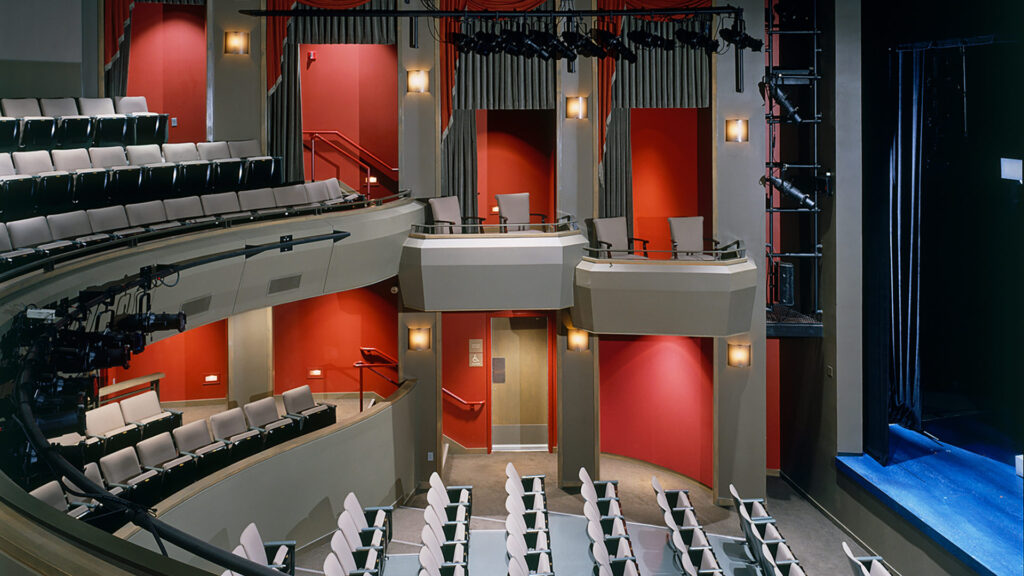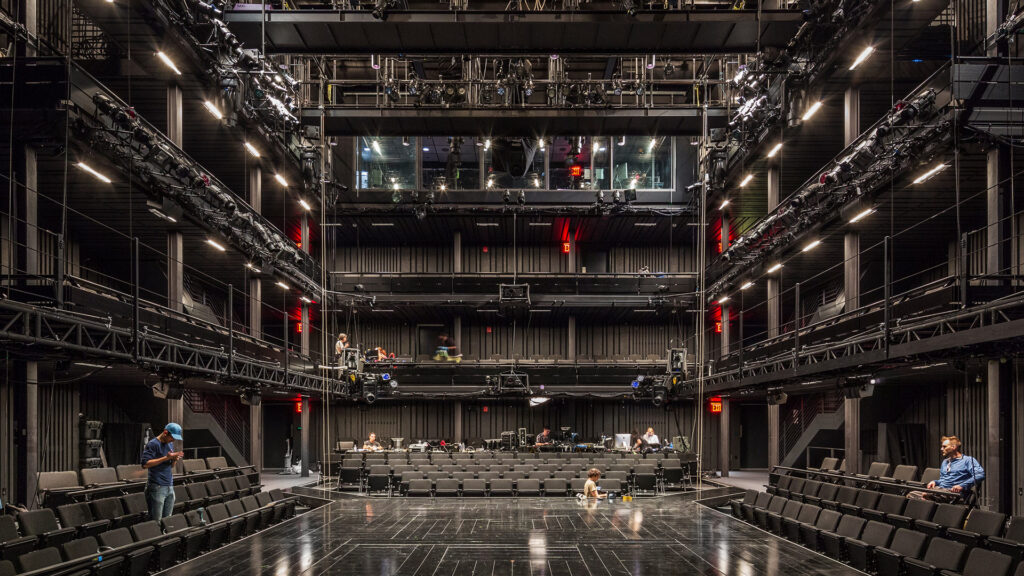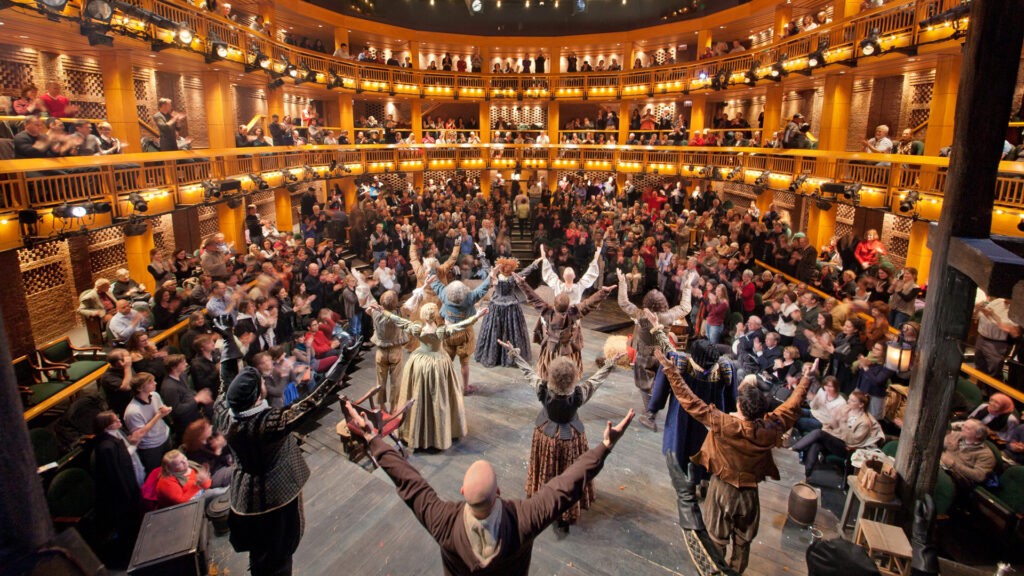Baltimore Center Stage, The Head Theater

This infinitely flexible, three-dimensional theatre was adapted from the auditorium and library of a historic Jesuit seminary, much of the detail and character of which were carefully preserved and integrated into the new theatre, including arched windows, original molding, riveted steel trusses, and even some graffiti.
The multiform theatre is the second playing space for Baltimore’s Center Stage. It features stage and riser platforms and 18 two-level audience seating towers that can be rolled away or rearranged to form alternate configurations, including endstage, three-quarter thrust, and arena. The design team outfitted the space with an array of support spaces: scene, paint and prop shops, a hoist way, two elevators, two rehearsal halls, dressing rooms, a lobby, restrooms, and a lounge. “The problem with most theatres is that they have no ghosts,” said Theatre Projects’ Founder, Richard Pilbrow. “They are too pure and characterless. This space had ghosts to start with.”
- 300-seat multiform theatre





