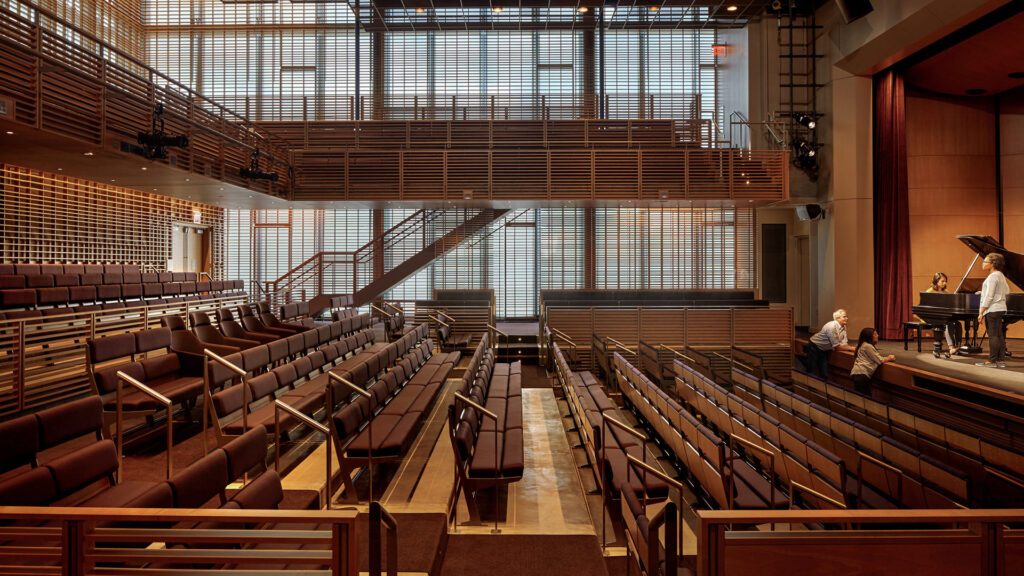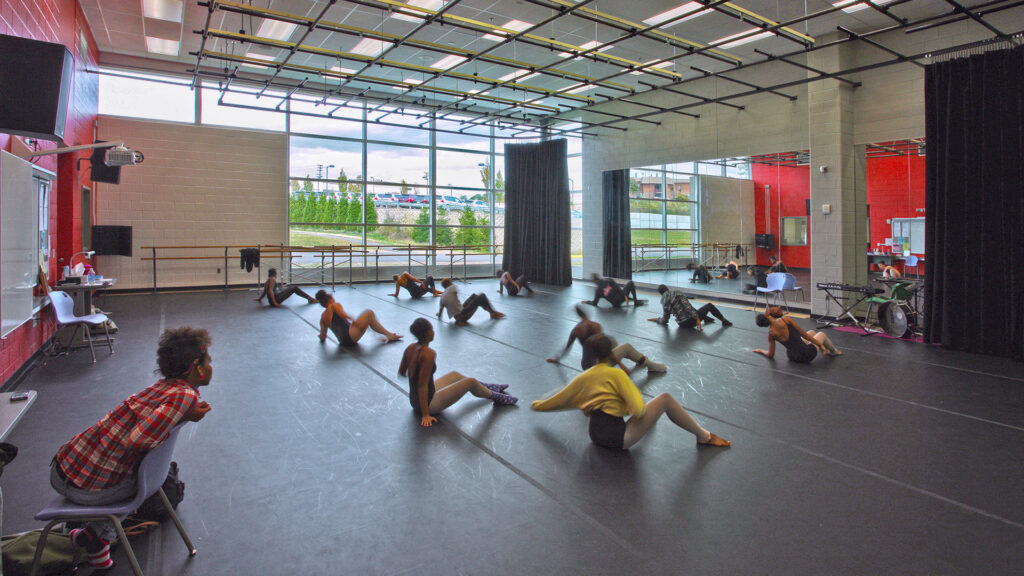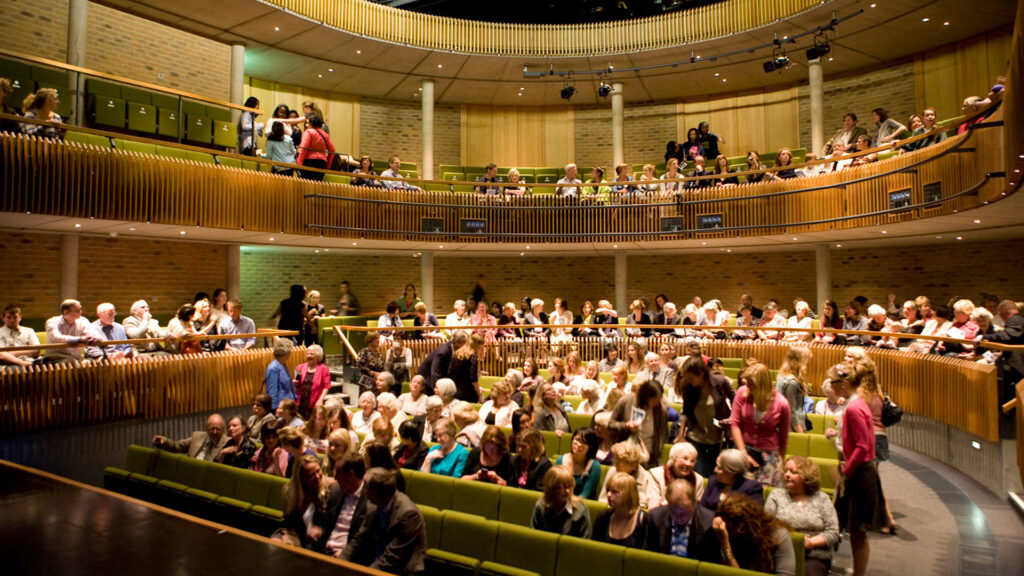Christ’s Hospital School Arts Centre
Horsham, Surrey, UK
Theatre Projects

The theatre was designed for the daily teaching requirements of the drama department and for presentations by visiting professional companies, as well as school and community productions. Four moveable towers can completely enclose the acting space to provide an arena stage of various sizes, or they can be set up for a number of thrust stage and proscenium configurations. Simple upholstered bench seating on platforms may be re-arranged to suit the different stage spaces, giving a seating capacity of between 450 and 500.
Theatre Projects
owner:
Christ's Hospital School
architect:
Howell Killick Partridge Amis
users:
Christ's Hospital School
spaces:
- 500-seat multiform theatre
construction type:
New construction
theatre type:
Drama theatres, School & academy
services:
Theatre equipment design and specification, and stage engineering
completion:
1975
Theatre Projects





