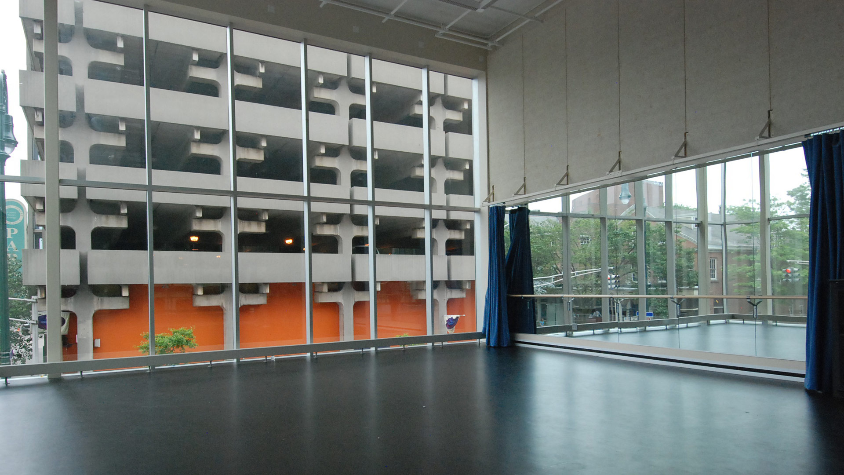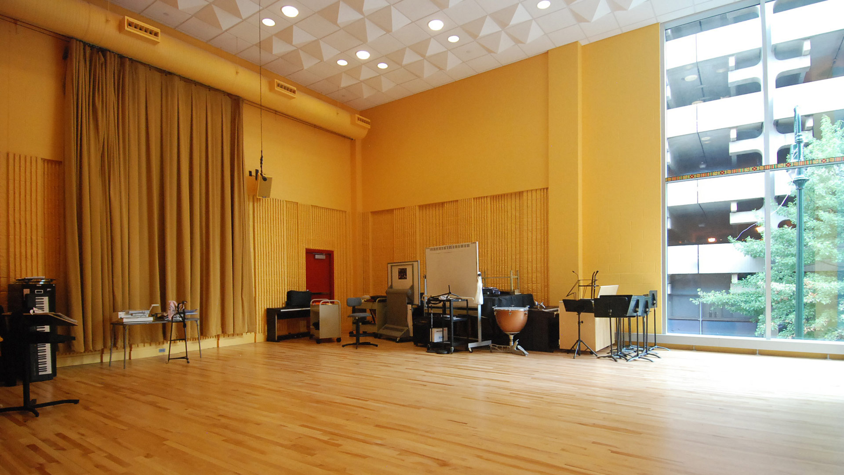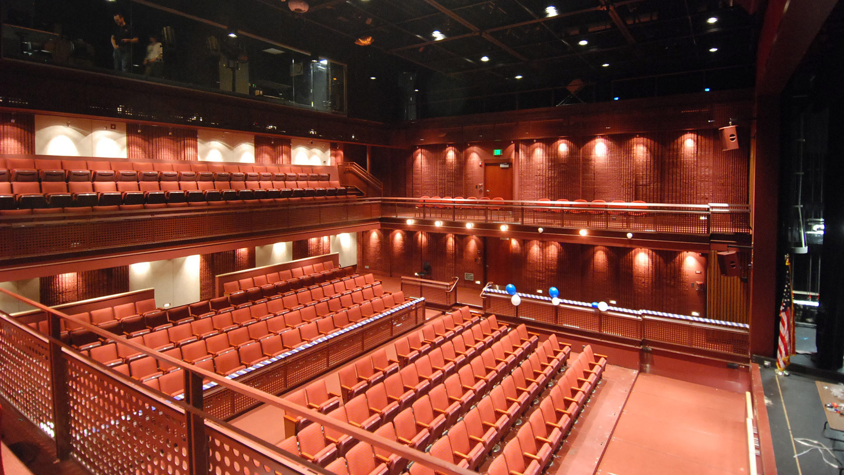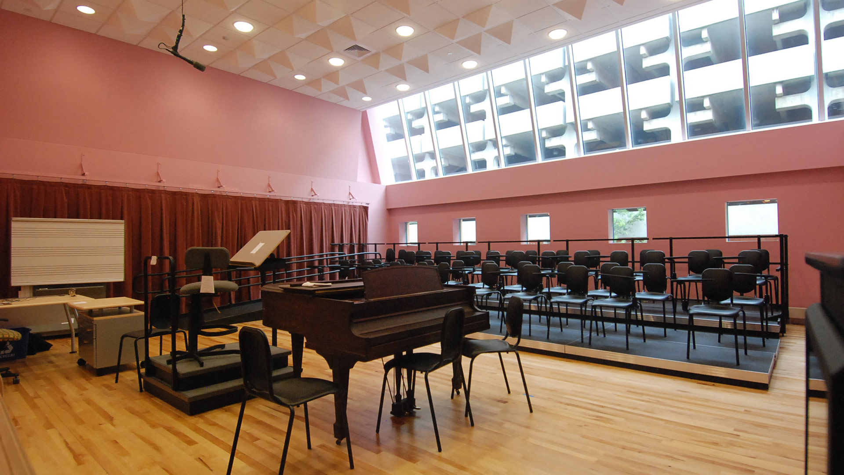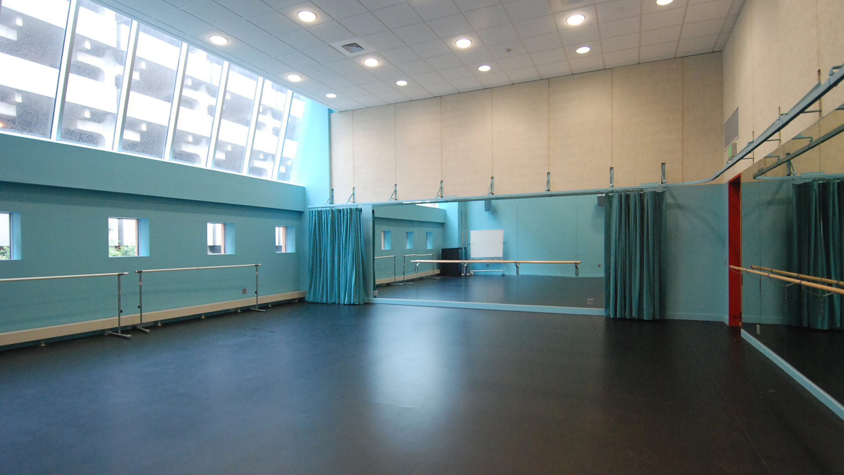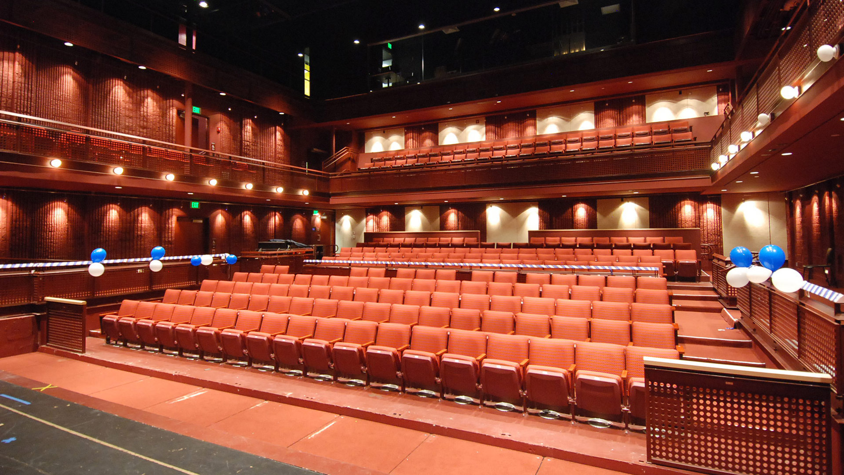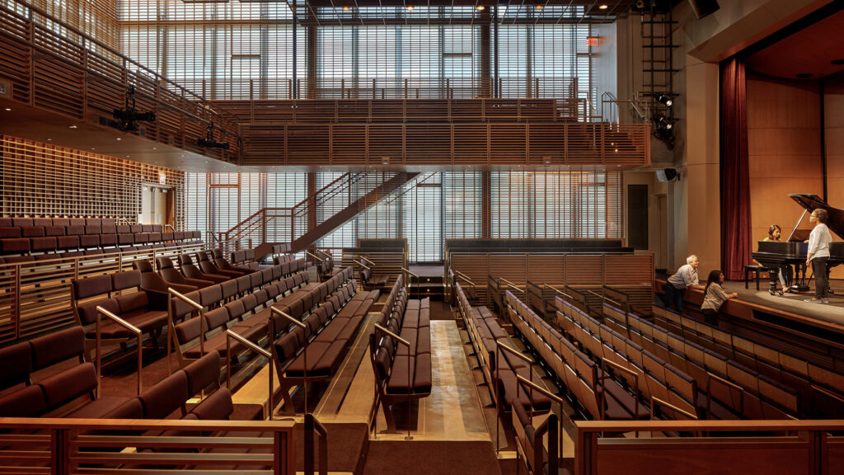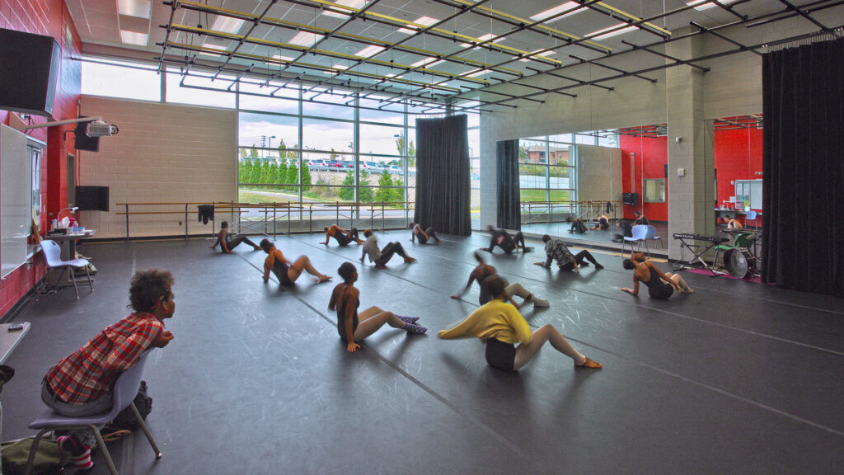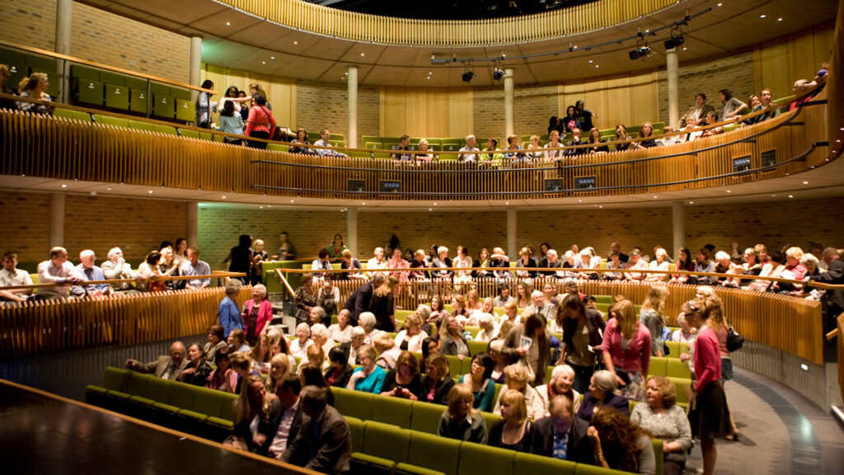Cooperative Arts & Humanities High School

This new 140,000 square foot facility brings the arts magnet school’s programs under one roof for the first time since its inception in 1983. The multi-venue facility is located in the New Haven Theatre District and shares its facilities with Yale University, which encourages collaboration and gives young artists more access to cultural enrichment.
The centerpiece of the building is a professional-caliber courtyard theatre that features a full stage house, demountable tip-and-fly orchestra shell, projection and control booth, and orchestra pit. The facility also includes an intimate studio theatre, scene shop, costume shop, dressing rooms, loading dock, rehearsal rooms, video production studio, screening room, lecture hall, and a double-height dance studio with glass walls. The stone and glass building includes retail stores on the ground floor and public entrances to the theatre, lobby, and galleries, which physically and psychologically connect the school to the surrounding community.
- 325-seat courtyard theatre
- 100-seat flexible theatre
- 125-seat lecture hall/screening room
- Video production classroom
- Studios, classrooms, and offices


