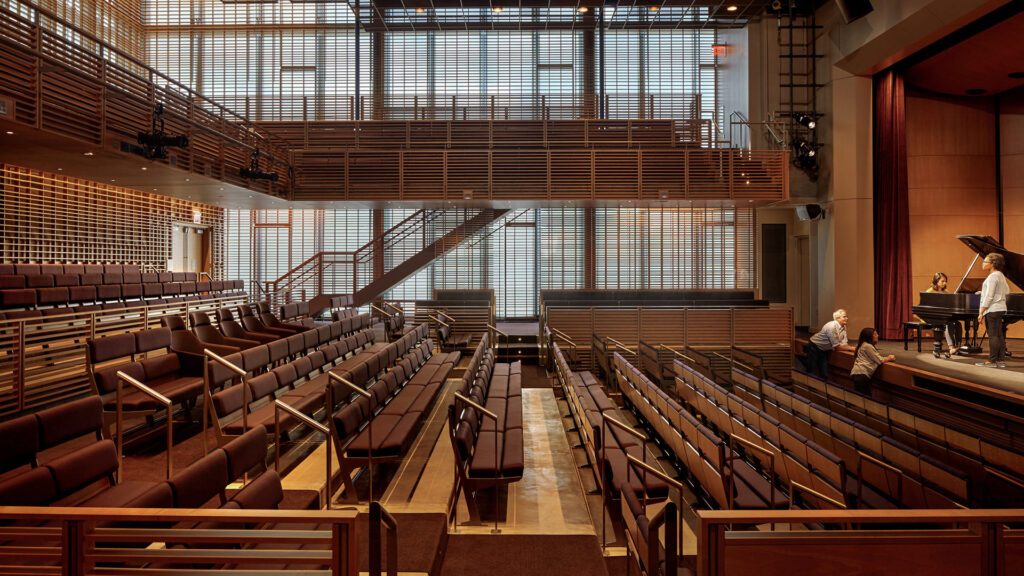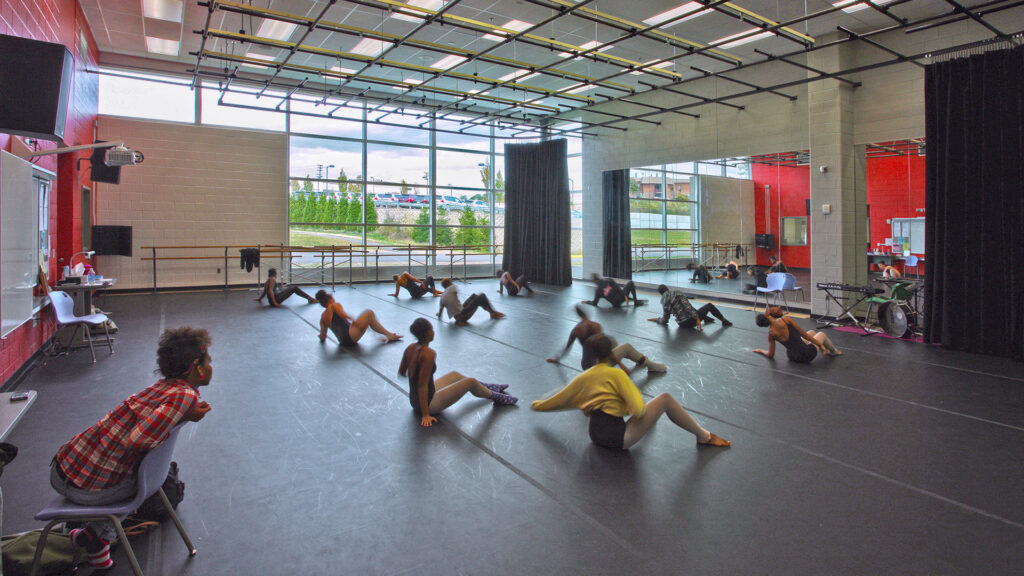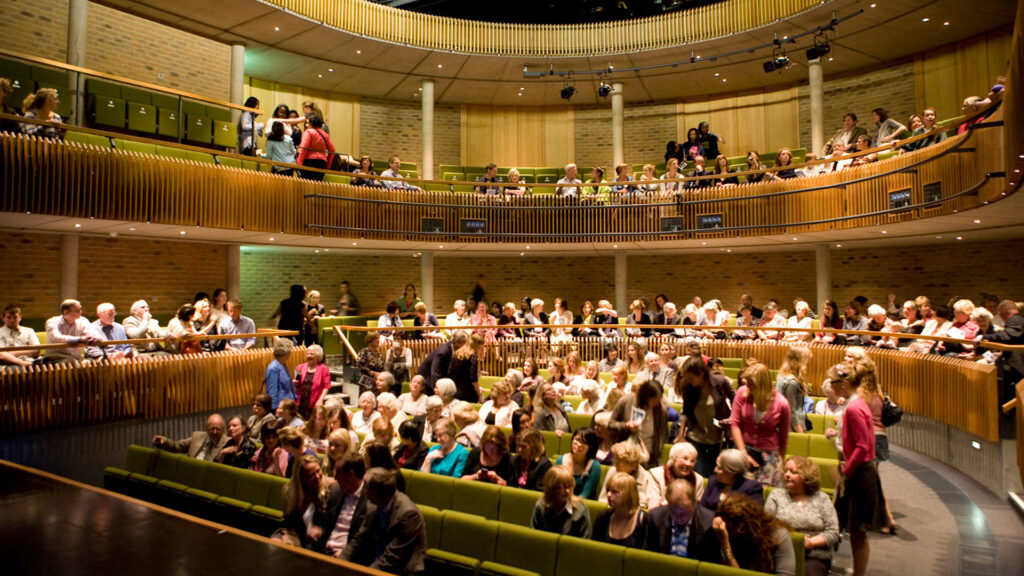Culver City High School, Robert Frost Auditorium

We helped Culver City High School transform their historic, architecturally celebrated auditorium by planning and designing new infrastructure, theatre equipment, and support spaces. The renovation helped the school expand programming, provide a more comfortable environment, and mount more ambitions productions—all without disturbing the architectural legacy of the auditorium, which is celebrated as an icon of modernist, Cold-War-era “thin shell” design.
We redrew the backstage spaces, improved circulation, and added new scene shops, dressing rooms and green rooms. The old triangular black box theatre was transformed into a square and outfitted with a new pipe grid and modern theatre equipment. Of all the additions, most striking is a 40-foot-tall, 9,000-lb steel proscenium arch which provides critical forestage rigging support. Other improvements included a new stage floor and catwalks, control booth, and a motorized rigging system. The renovation provides exceptional functionality and bold architectural elements that are cohesive with the original design, satisfying the theatre program and those invested in the building’s design legacy.
- 1,300-seat multipurpose theatre





