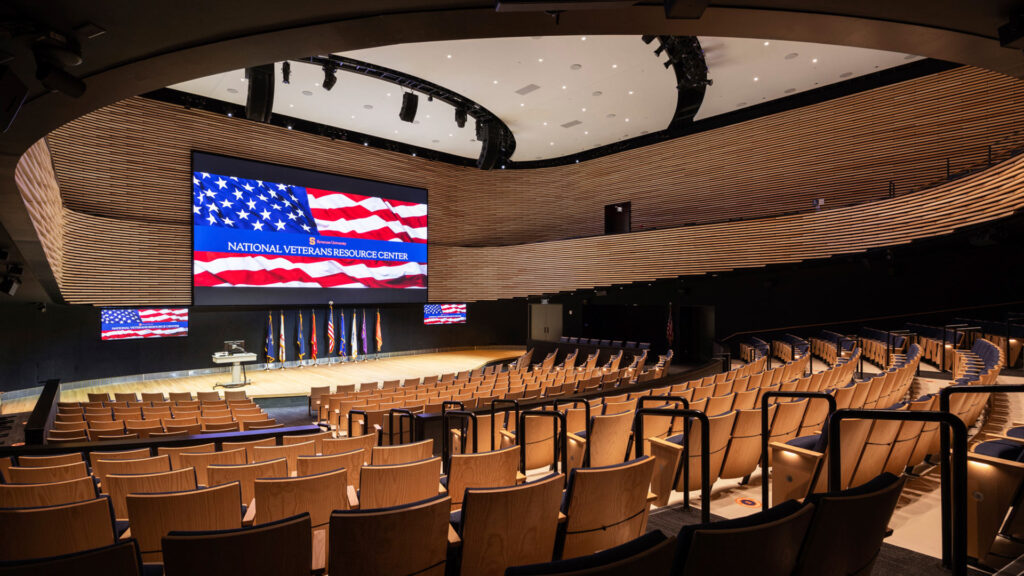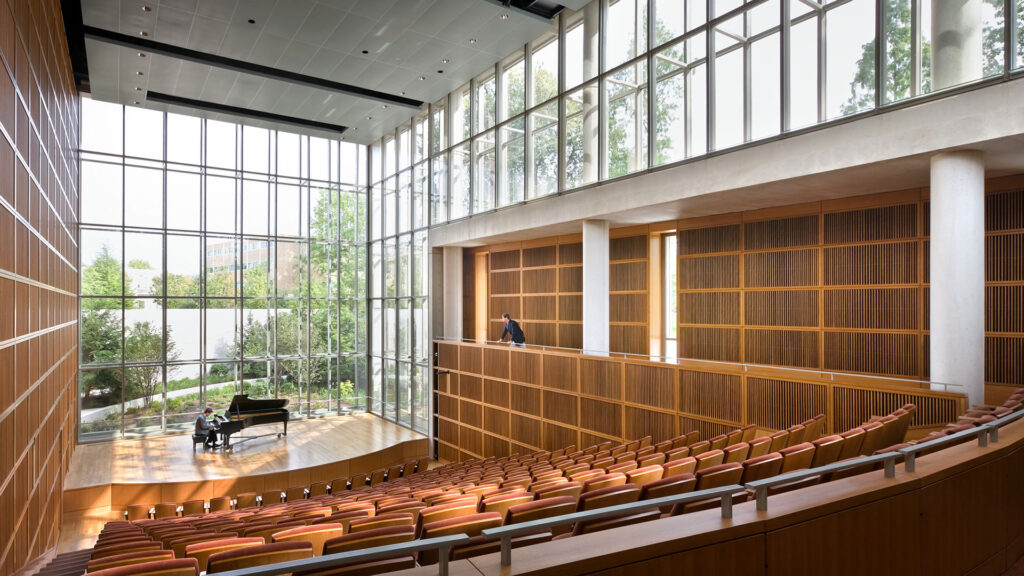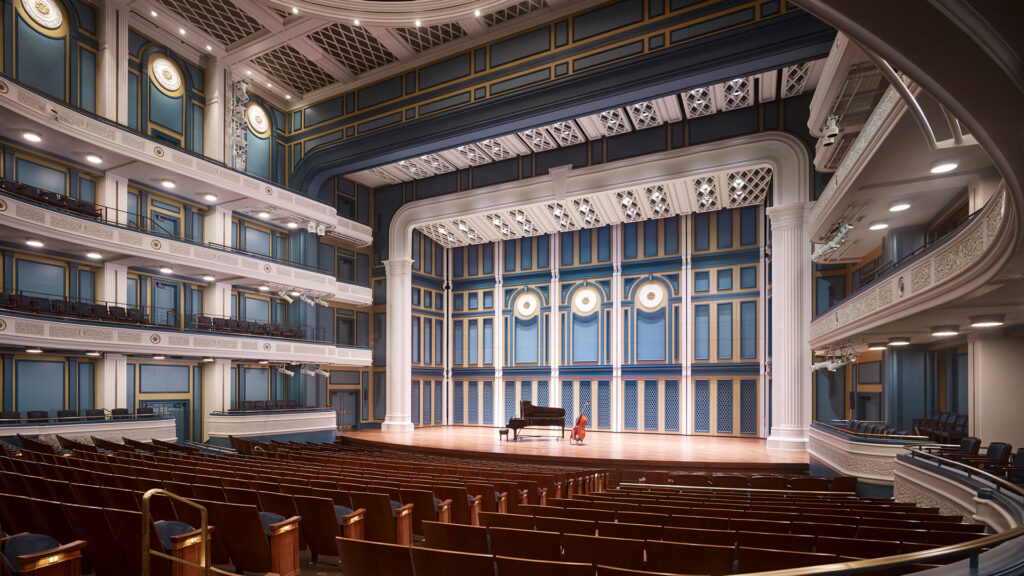Emory University, The Donna and Marvin Schwartz Center for the Performing Arts
Atlanta, Georgia, USA
Threshold Acoustics

The center’s 125-seat dance studio includes a sprung floor and serves as a classroom, rehearsal space, and performance space. A flexible 135-seat theatre lab features an overhead pipe grid, adjustable seating and stage, full light and sound control booth, and a theatre observatory where students can study the performances below. Elsewhere in the center, a rehearsal room, art gallery, warm-up room, student lounge, and “smart” classrooms round out a robust suite of spaces.
Theatre Projects
owner:
Emory University
architect:
Michael Dennis and Associates | Howard-Montgomery-Steger | Smallwood, Reynolds, Stewart, Stewart
acoustician:
Kirkegaard Associates
users:
Emory University
spaces:
- 825-seat concert hall
- 135-seat theatre lab
- 125-seat dance studio
construction type:
New construction
theatre type:
Arts & cultural centers, Auditorium design/seating, College & university, Concept design, Flexible & studio theatres, Music venues
services:
Concept design, theatre planning, and theatre equipment design and specification
completion:
2003
Theatre Projects





