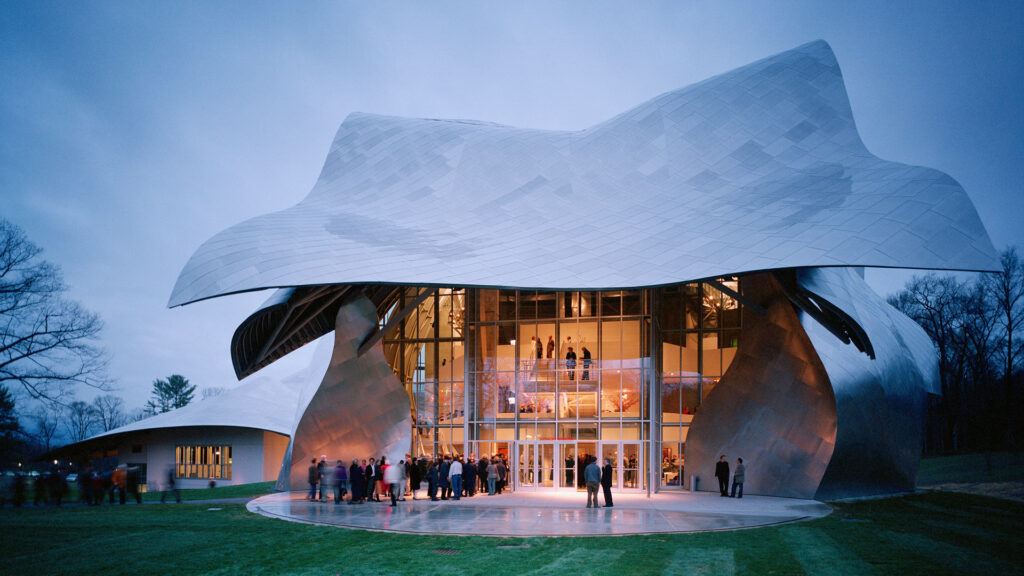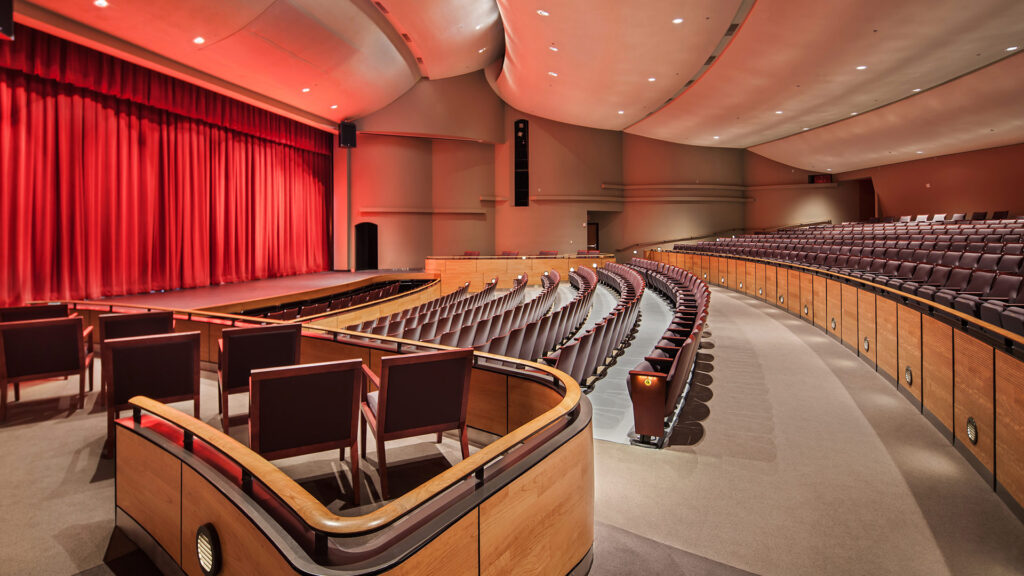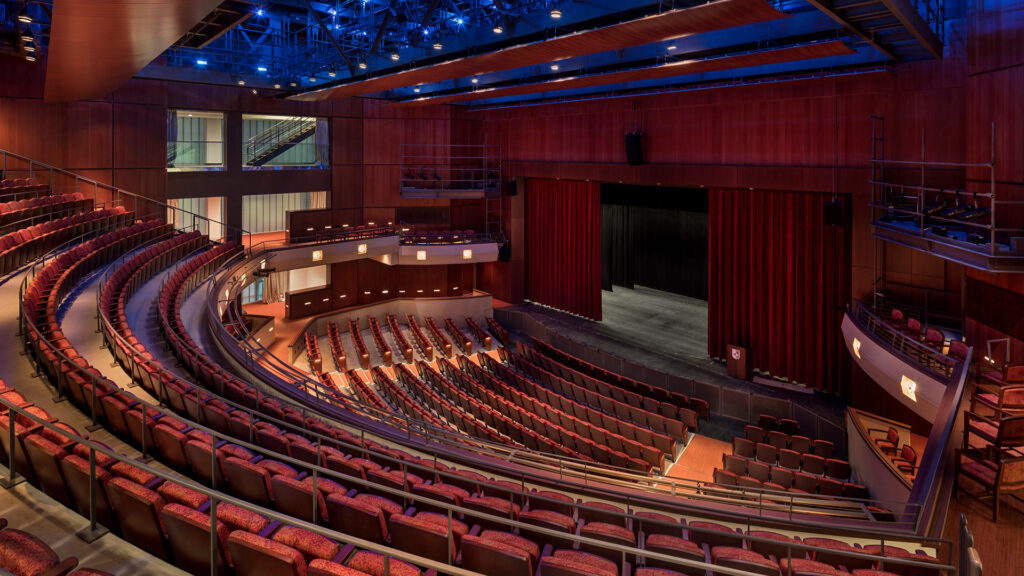Florida State College at Jacksonville, Nathan H. Wilson Center for the Arts
Jacksonville, Florida, USA
Thompson, Ventulett, Stainback & Associates

136,000
square-foot facility
70
distance to stage from back row (in feet)
45
width of stage (in feet)
The intimate room features a large stage, capable of accommodating large touring groups as well as ambitious student and professional productions. In addition, the arts center features a flexible 150-seat studio theatre which features a balcony, technical ledge, and four catwalks. With demountable gallery units, movable stage platforms, and telescopic seating, the studio theatre allows for multiple configurations including thrust, arena, endstage, proscenium, cabaret, alley, and side stage. The Wilson Center also includes an art gallery, conference center, and support spaces.
owner:
Florida Community College
architect:
Thompson, Ventulett, Stainback & Associates | Saxelbye, Powell, Roberts & Ponder
acoustician:
Kirkegaard Associates
users:
FSCJ School of Liberal Arts, Communication, and Education, touring acts
spaces:
- 530-seat drama theatre
- 150-seat studio theatre
construction type:
New construction
theatre type:
Auditorium design/seating, College & university, Concept design, Drama theatres, Flexible & studio theatres
services:
Concept design, theatre planning, and theatre equipment design and specification
completion:
1996





