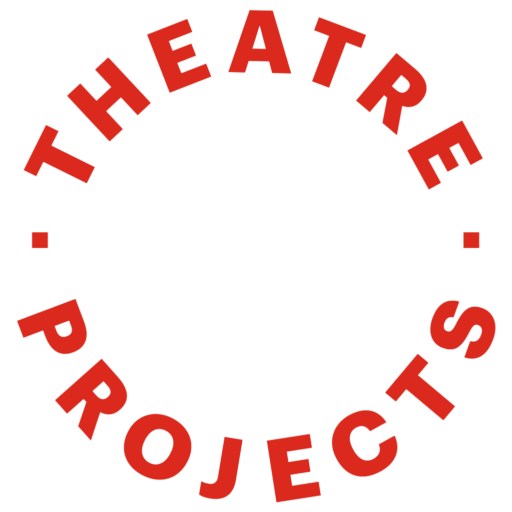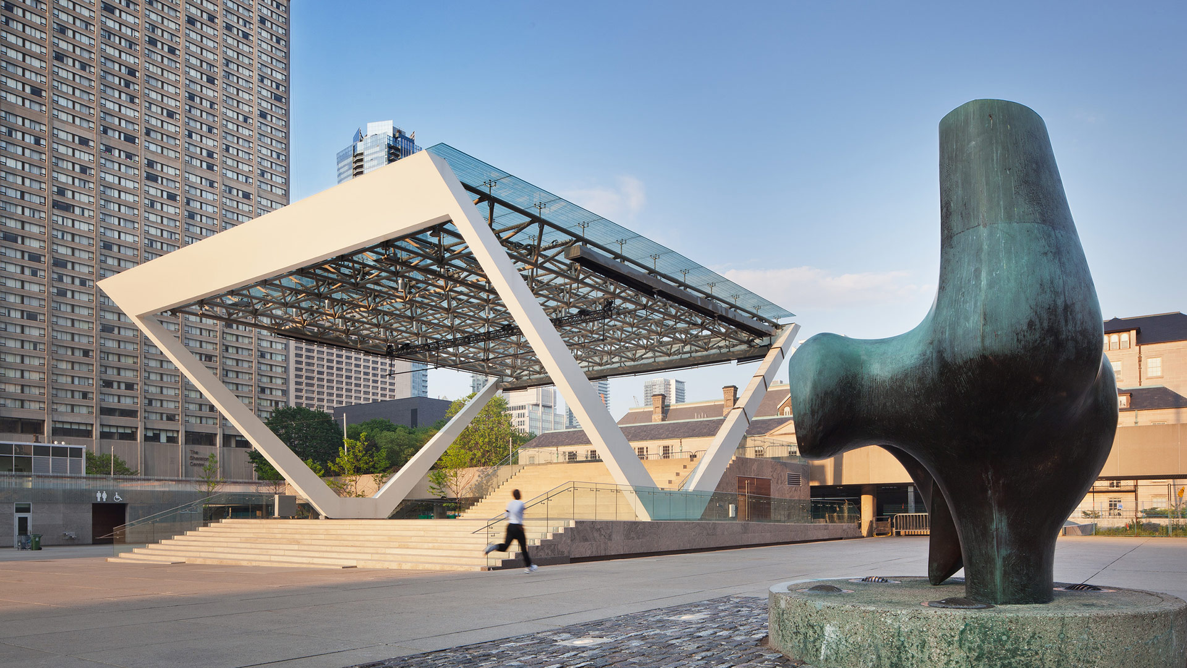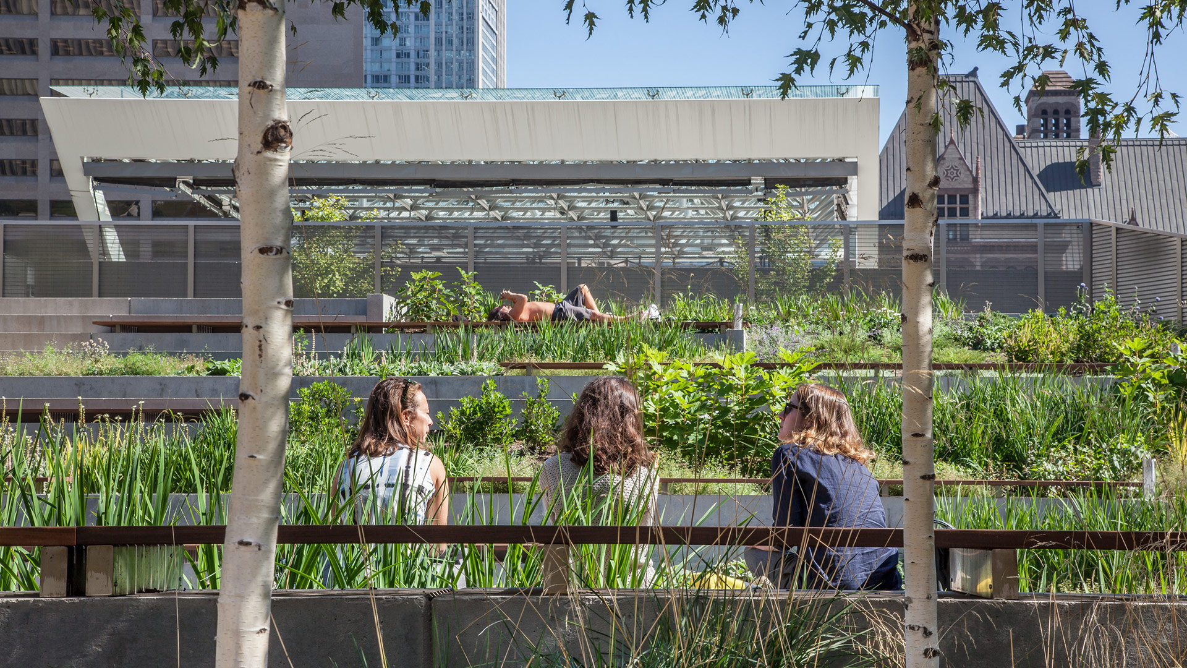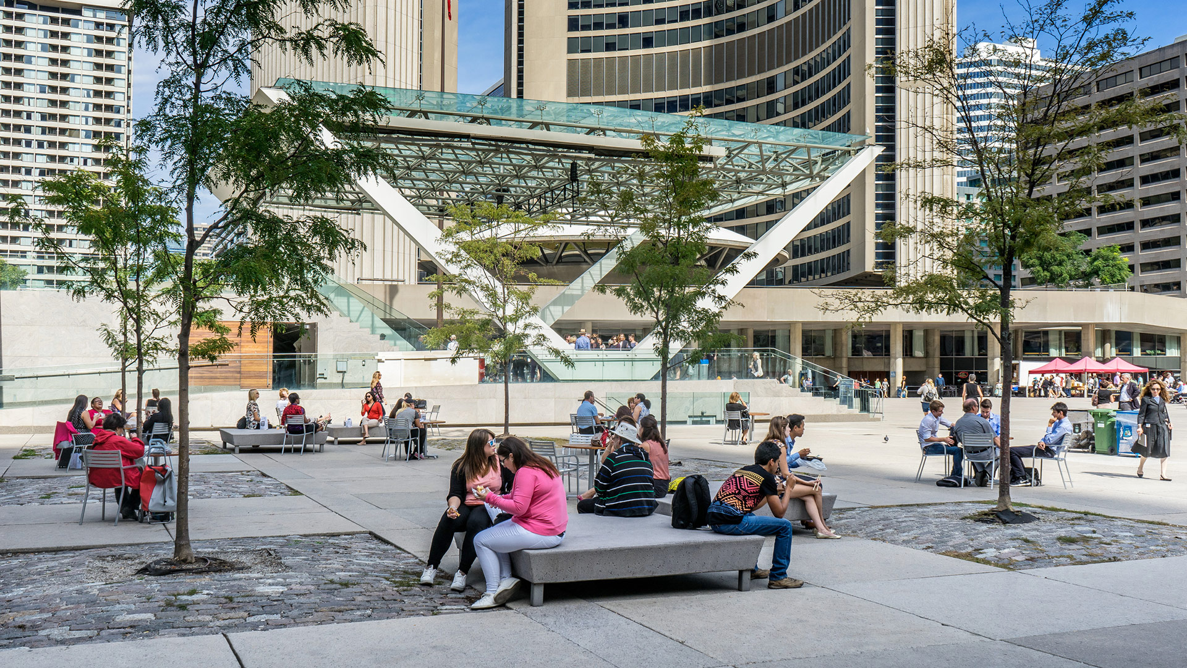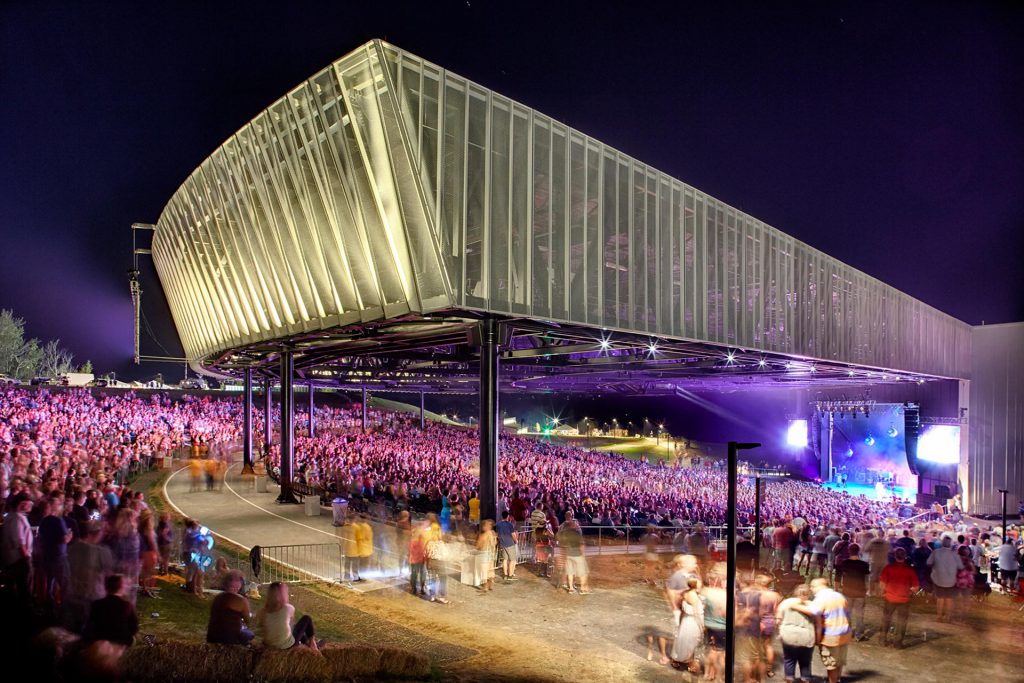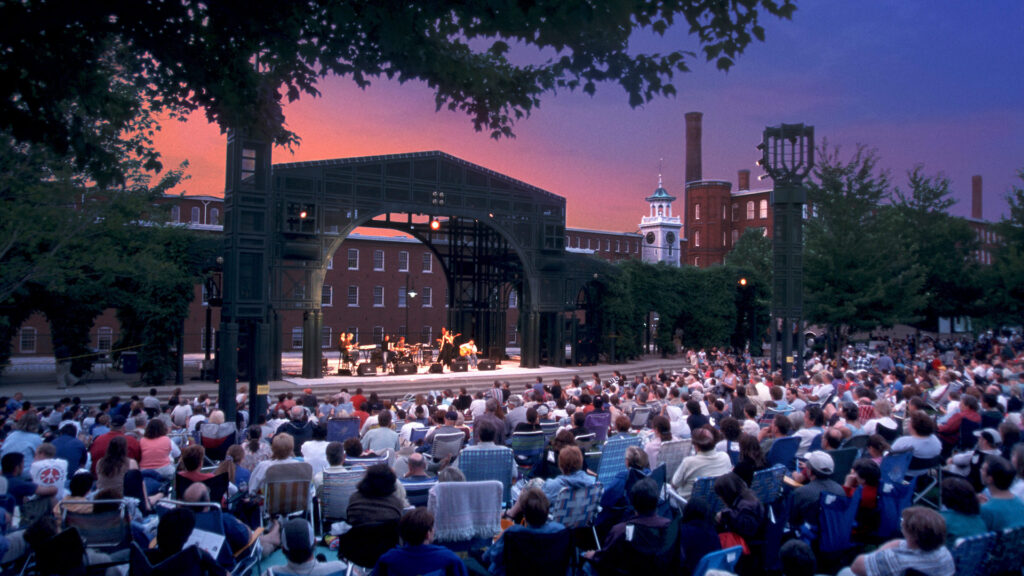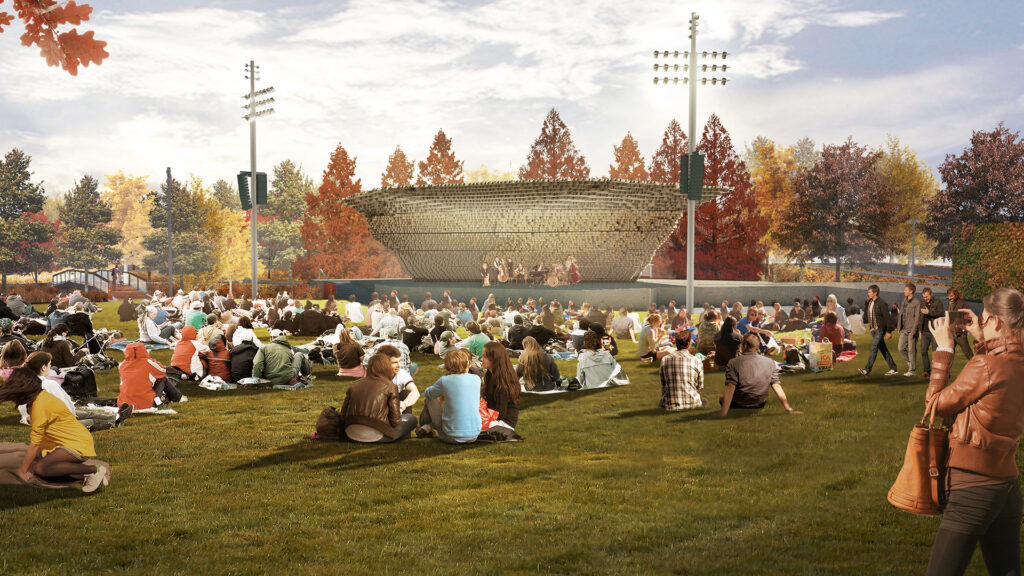Nathan Phillips Square, Toronto Star Stage
Toronto, Ontario, Canada
Steven Evans Photography

The stage area is equipped with sound and performance lighting and a robust overhead rigging infrastructure that accommodates equipment-intensive touring acts. Back-of-house support spaces include a rehearsal room, a performer assembly area, administrative offices, and a loading area. Below the stage, there are dressing rooms, a green room, VIP suite, crew rooms, and administrative offices.
Steven Evans Photography
owner:
City of Toronto
architect:
PLANT Architect Inc. | Perkins+Will Architects in Joint Venture
users:
City of Toronto, touring groups
spaces:
- 6,000-seat outdoor venue
construction type:
New construction
theatre type:
Amphitheatre & outdoor venues, Auditorium design/seating, Concept design
services:
Concept design, theatre planning, theatre equipment design and specification
completion:
2013
Steven Evans Photography

