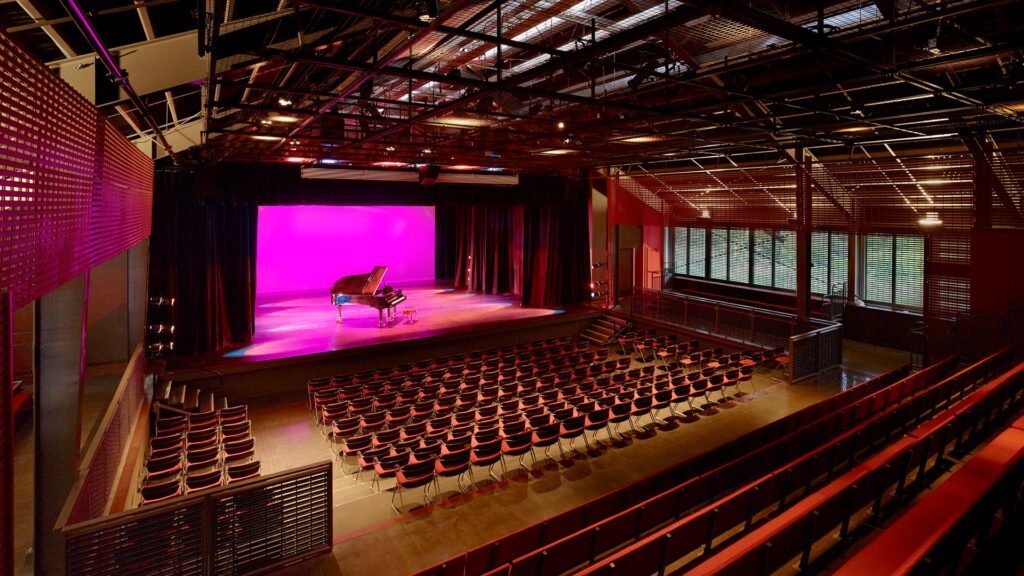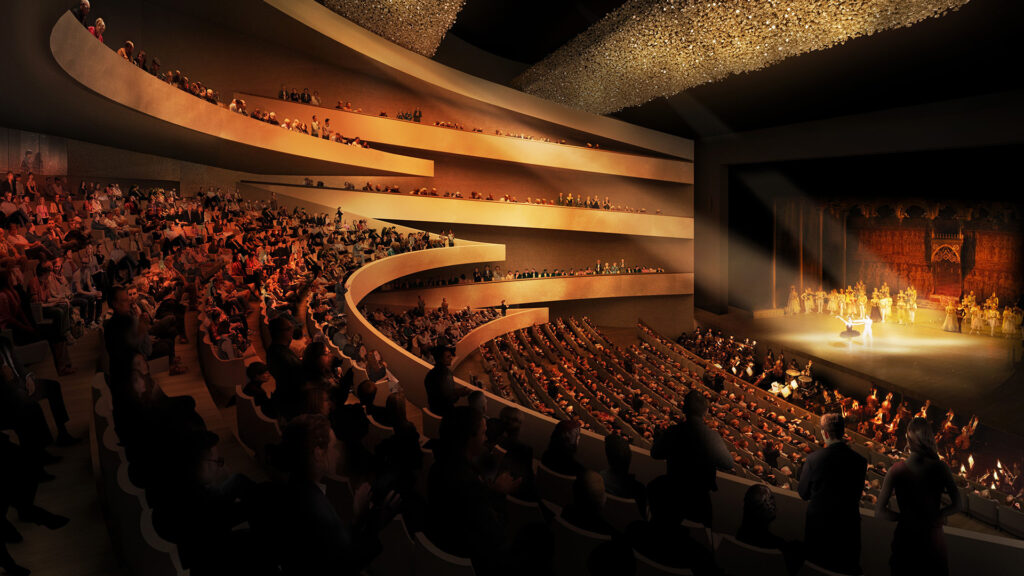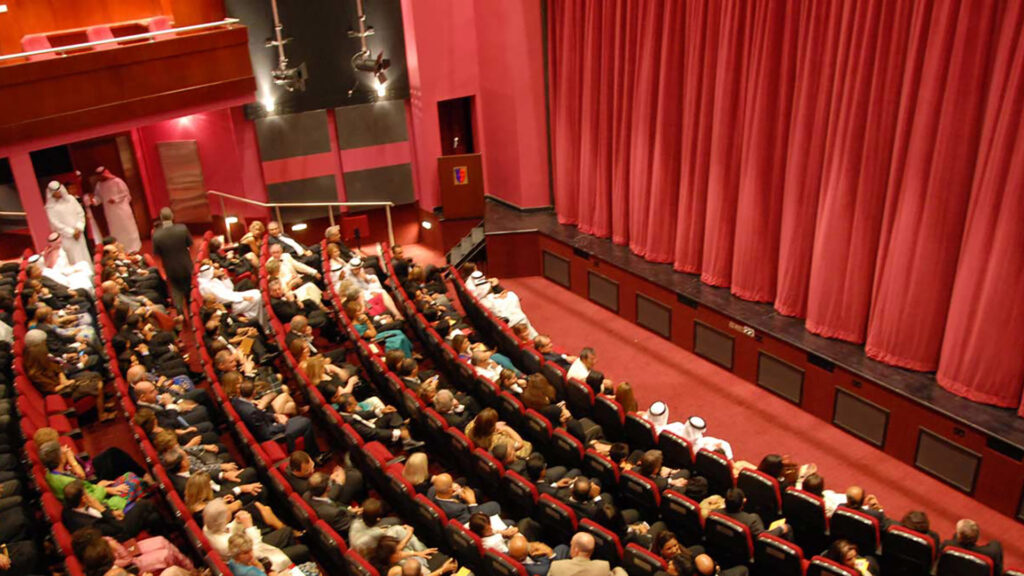National Ballet School, Betty Oliphant Theatre
Toronto, Ontario, Canada
Steven Evans Photography

The intimate venue features a sprung floor, side boxes, production booth, state-of-the-art lighting and sound equipment, and an adjustable orchestra pit that allows for 20 additional seats when lowered. The new construction is connected to the existing residential structure which houses the lobby and front-of-house areas.
owner:
National Ballet School
architect:
A. J. Diamond & Partners
users:
National Ballet School
spaces:
- 280-seat dance theatre
construction type:
Mixed
theatre type:
Auditorium design/seating, Concept design, Dance venues
services:
Concept design, theatre planning, and theatre equipment design and specification
completion:
1988





