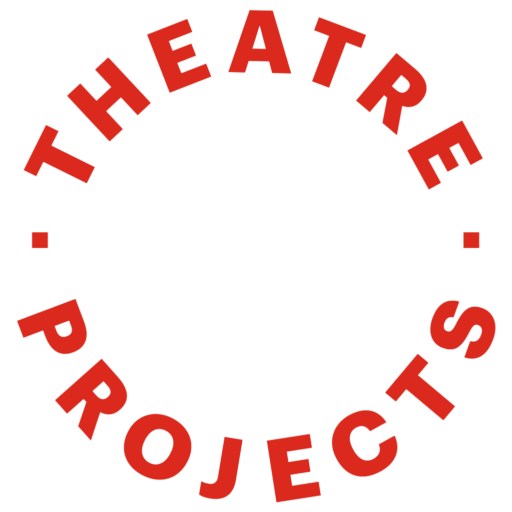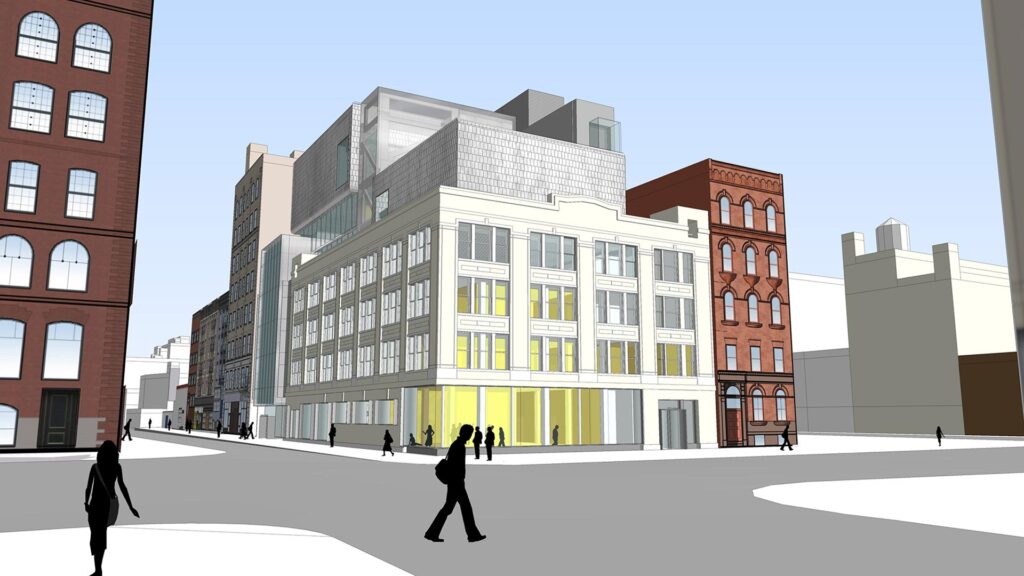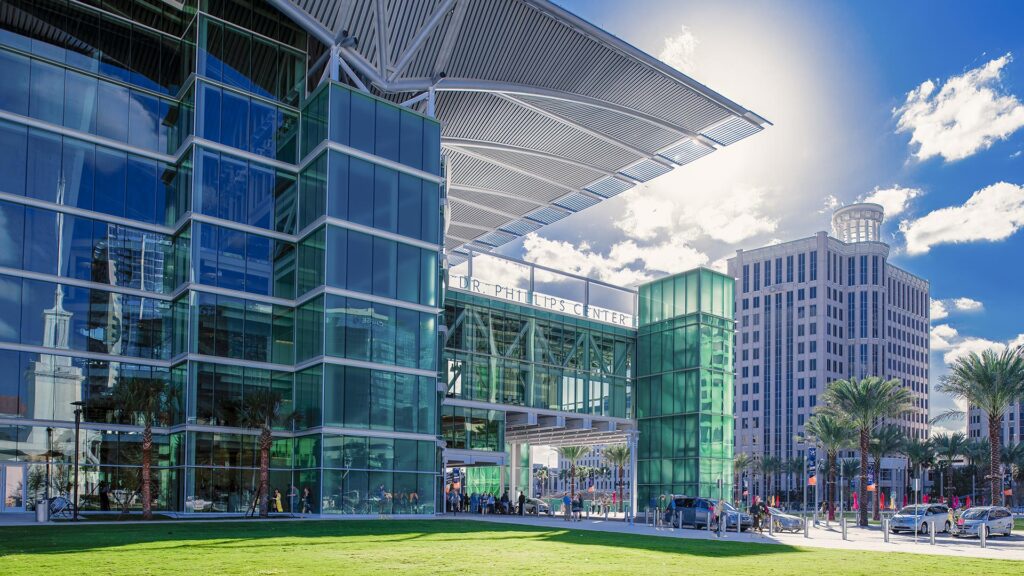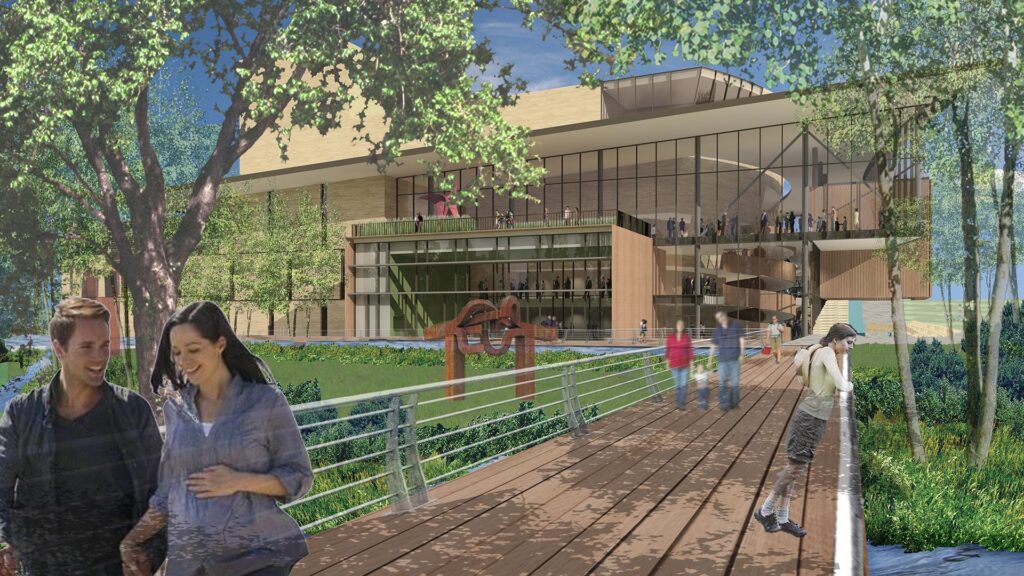Neal S. Blaisdell Center Campus

After 50+ years of constant use, the arts and cultural venues on the Blaisdell Center campus needed an update. We explored the possibilities for the renovation and expansion of existing structures, as well as the creation of several new spaces—reconnecting the campus to the local community and creating a welcoming space for the next generation.
The strategic planning for this project began in 2017 and moved into design a year later. In addition to the renovation of the existing 8,800-seat arena and 2,157-seat concert hall, the comprehensive plan included plans to demolish and redesign the exhibition hall as well as the creation of new connections between Thomas Square and the arts center. The project also includes renewed office and rehearsal spaces and a new 1,500-seat performance space, parking lot, and a maintenance facility.





