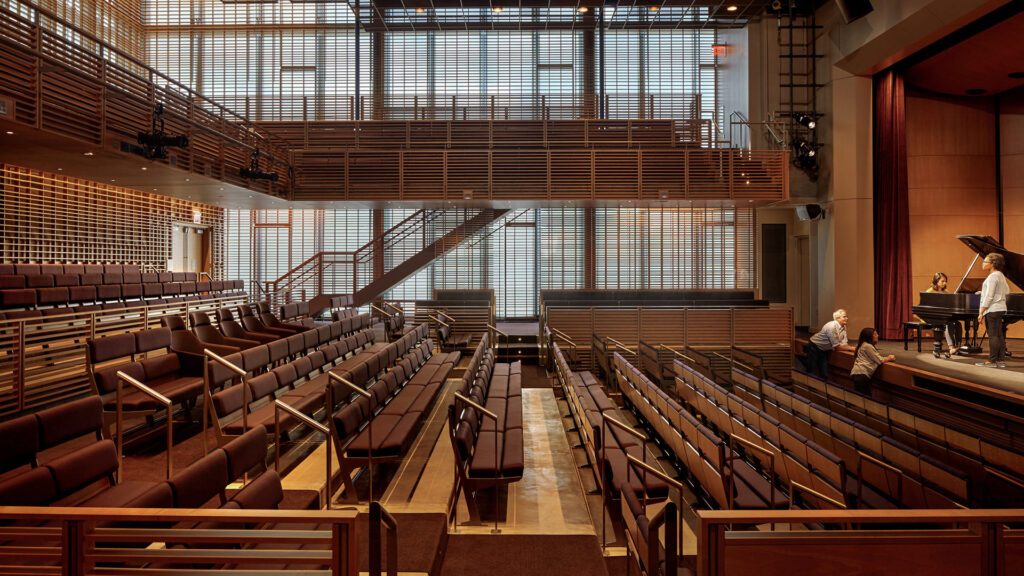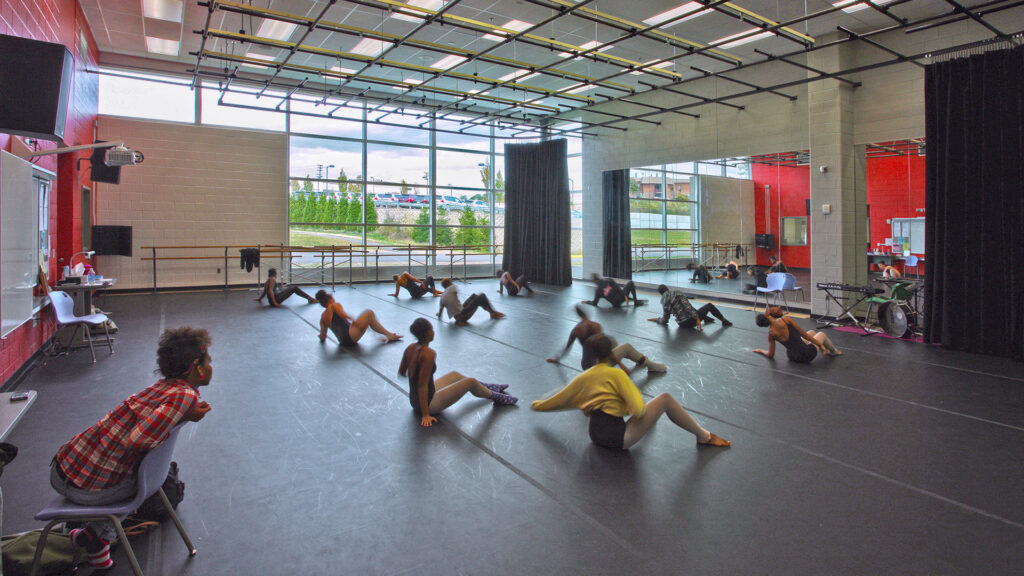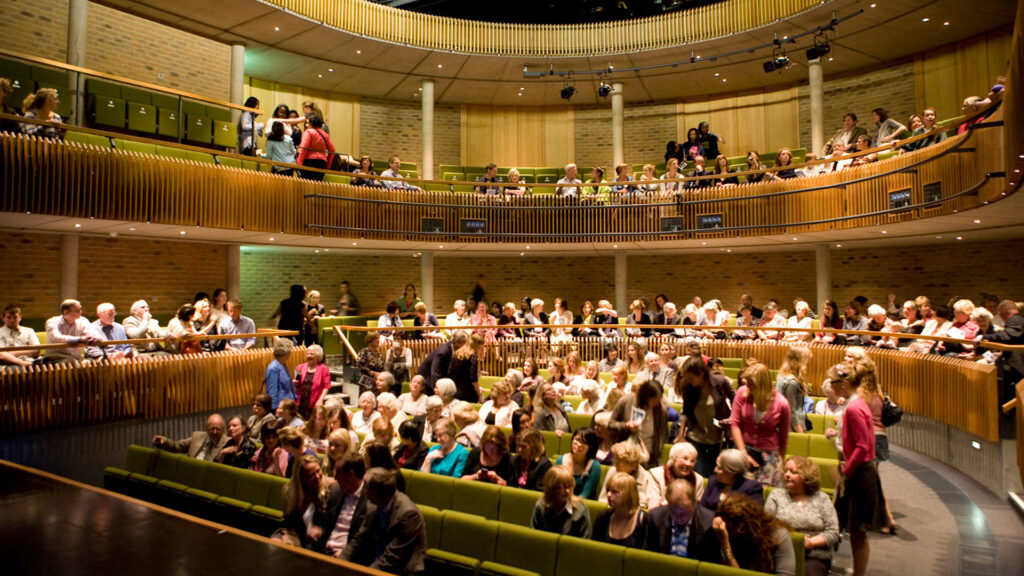St. George’s School, William H. Drury and Richard Grosvenor Center for the Arts
Acoustic Dimensions

An existing “gymatorium” was rehabbed to create the 425-seat Maderia Hall—a versatile, two-level drama theatre for music, drama, and dance. The existing building was wrapped with new construction to provide theatre support spaces including scenery and costume shops, dressing rooms, a drama classroom, music and fine arts studios, and an art gallery.
owner:
St. George's School
architect:
Sasaki Associates
acoustician:
Acoustic Dimensions
users:
St. George's School
spaces:
- 425-seat multipurpose theatre
construction type:
Mixed
theatre type:
Arts & cultural centers, Auditorium design/seating, Concept design, Multipurpose theatres, Program development, School & academy
services:
Programming, concept design, theatre planning, and theatre equipment design and specification
completion:
1999





