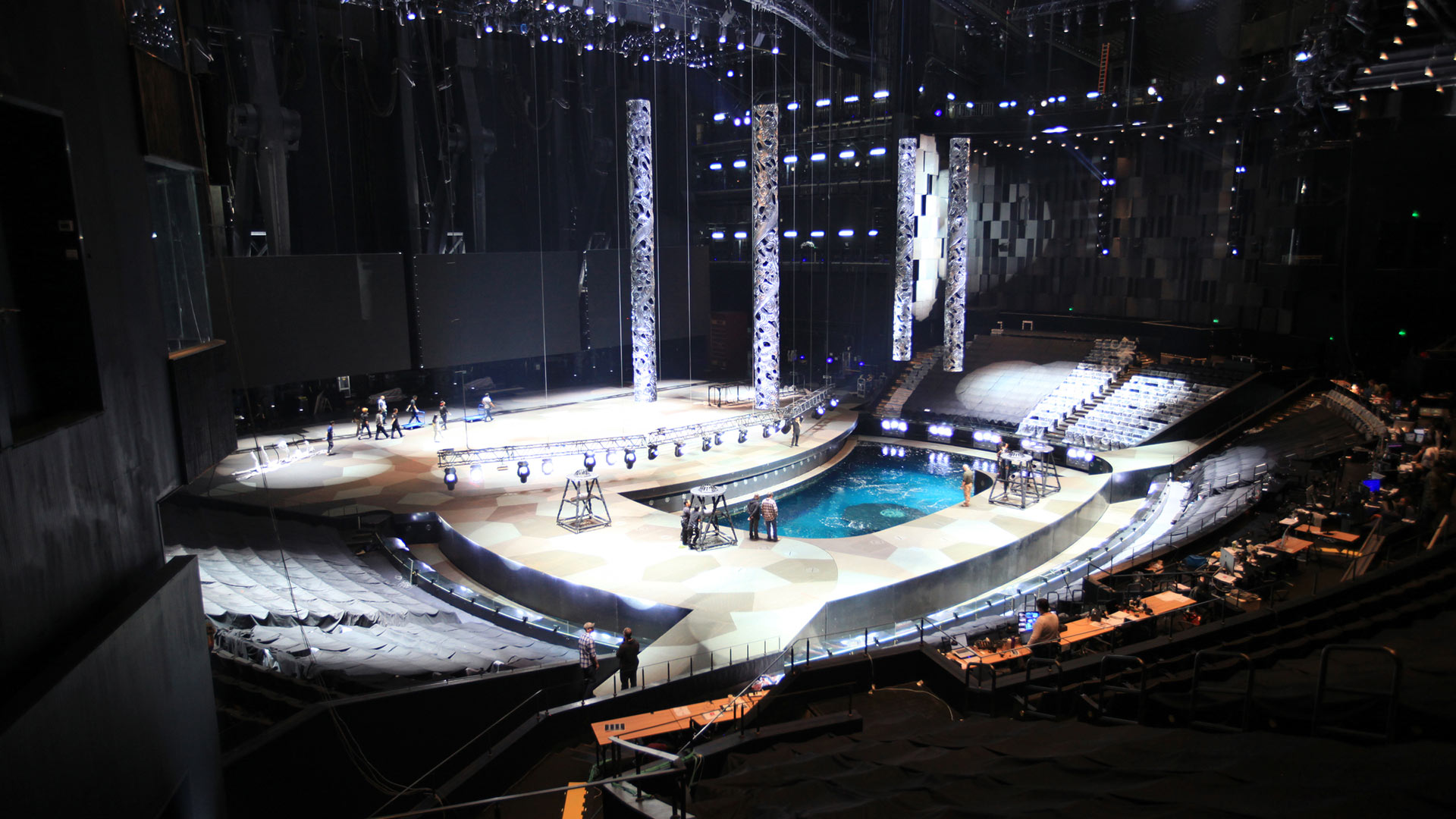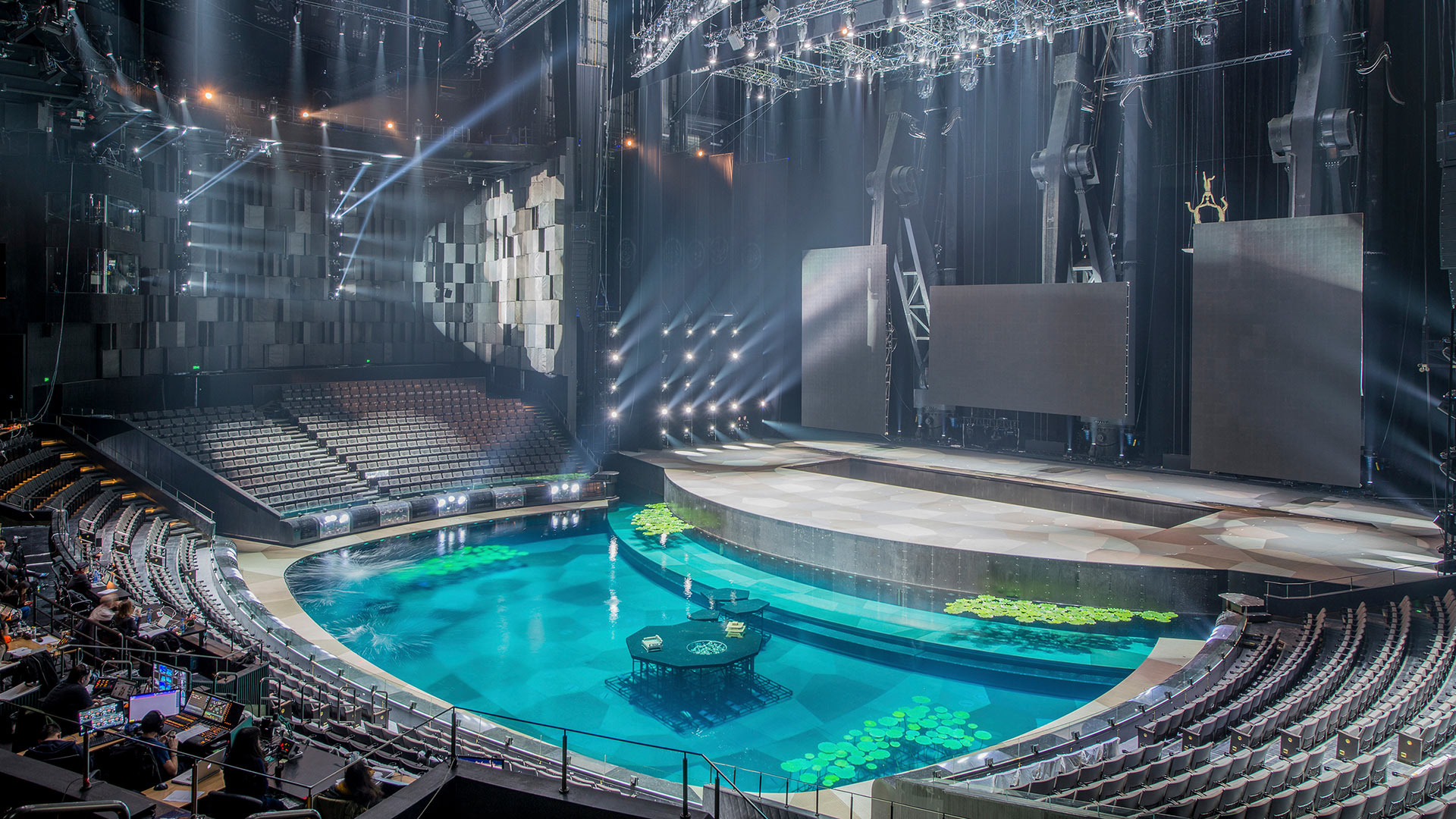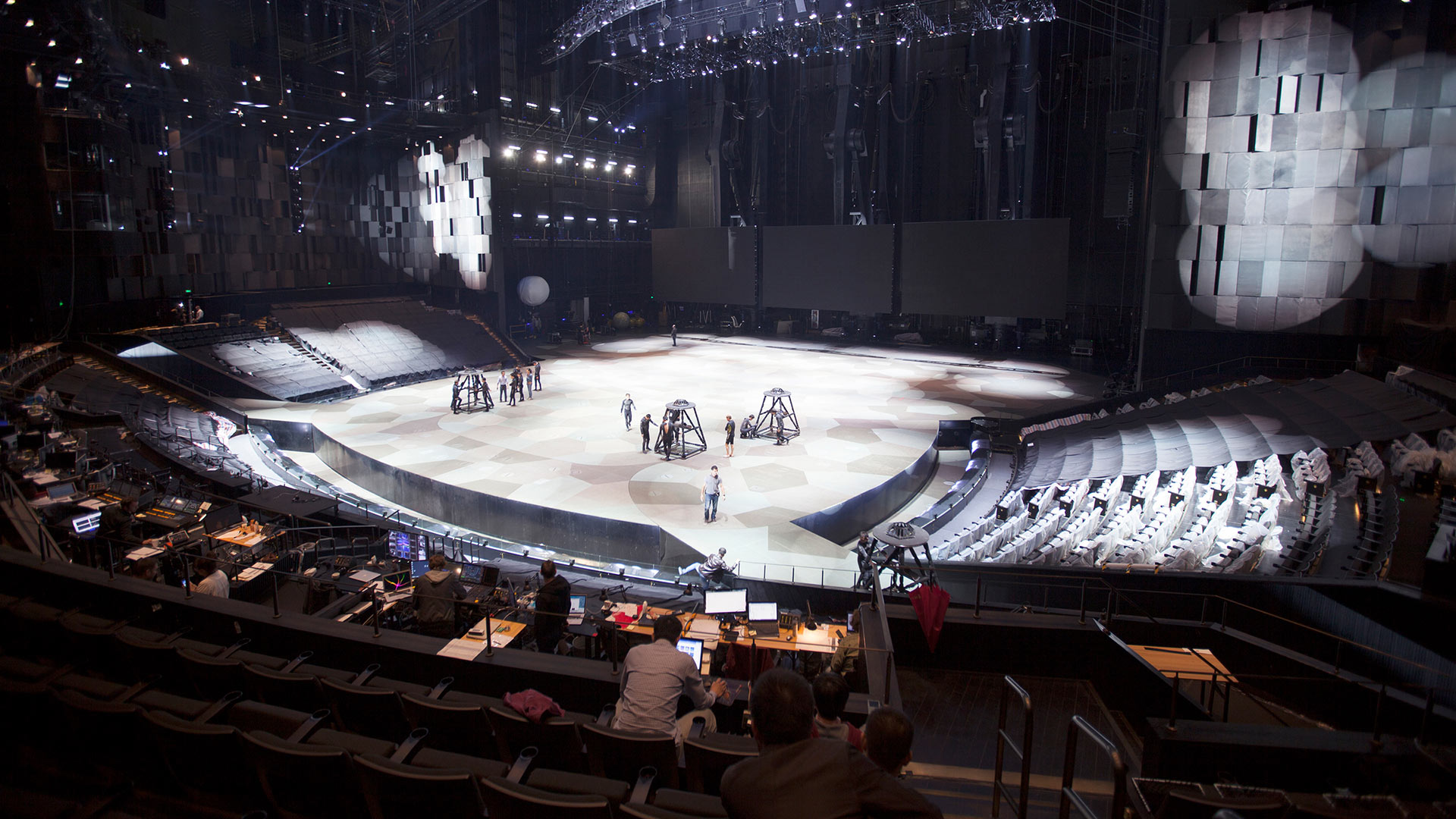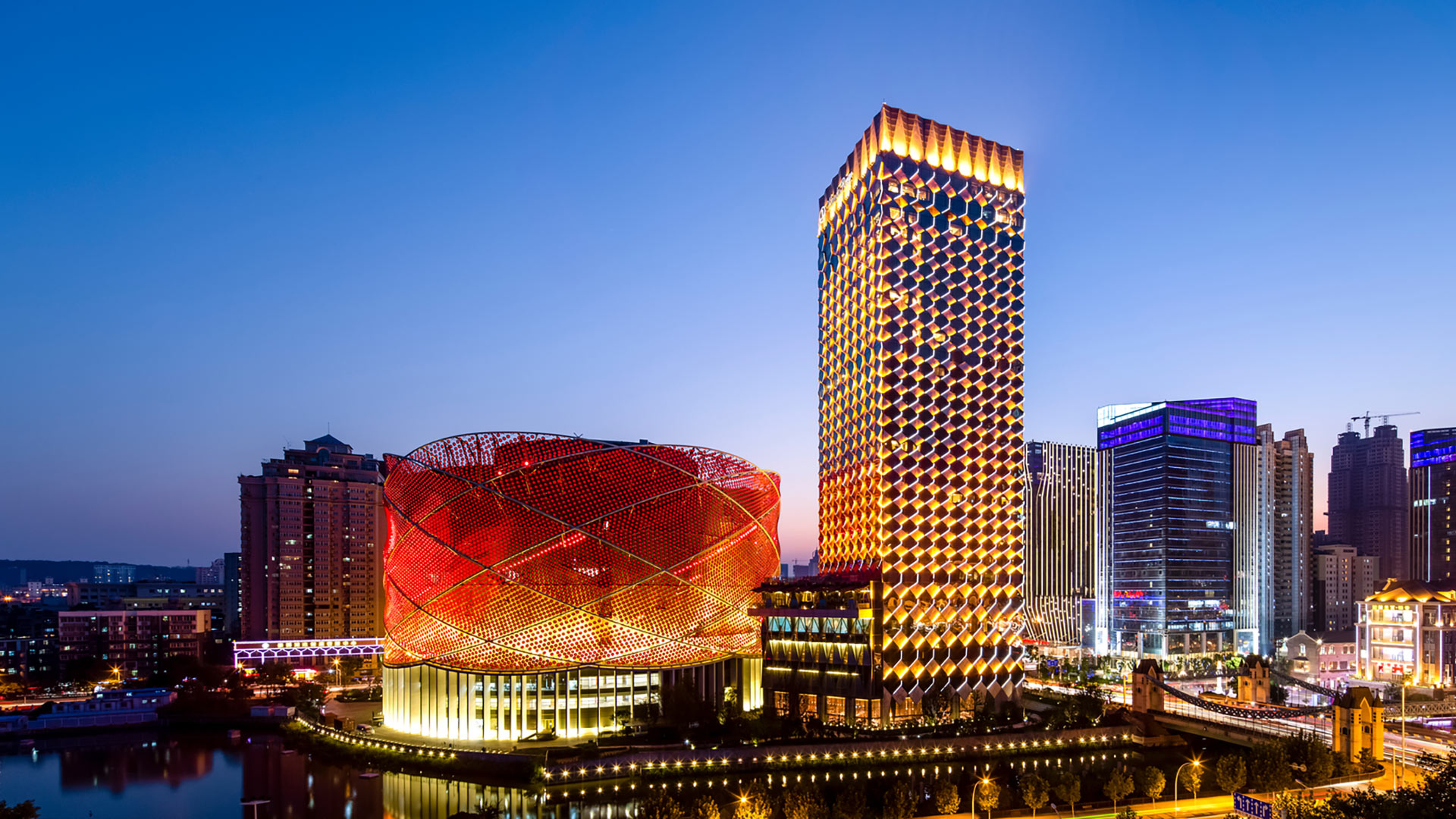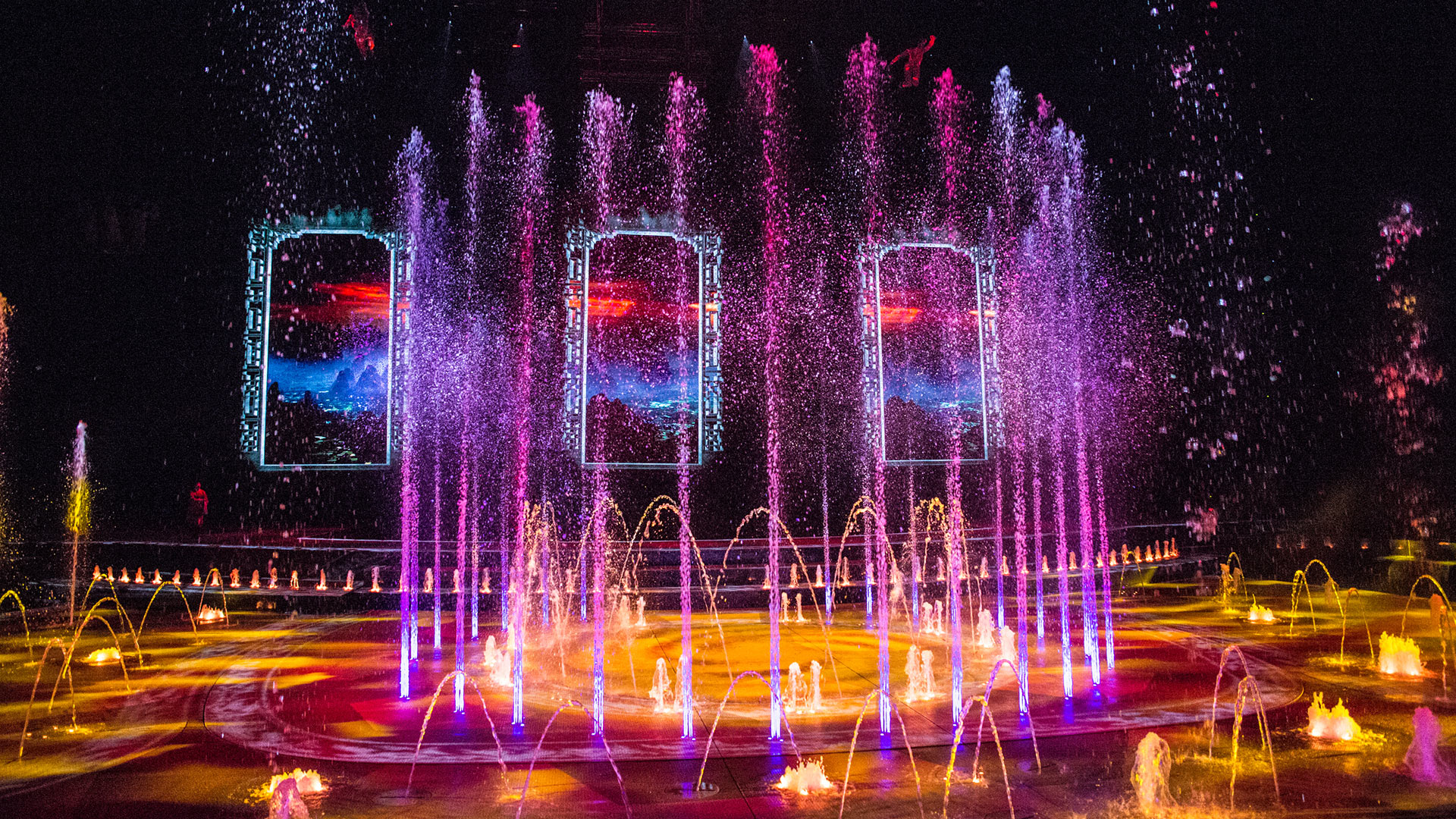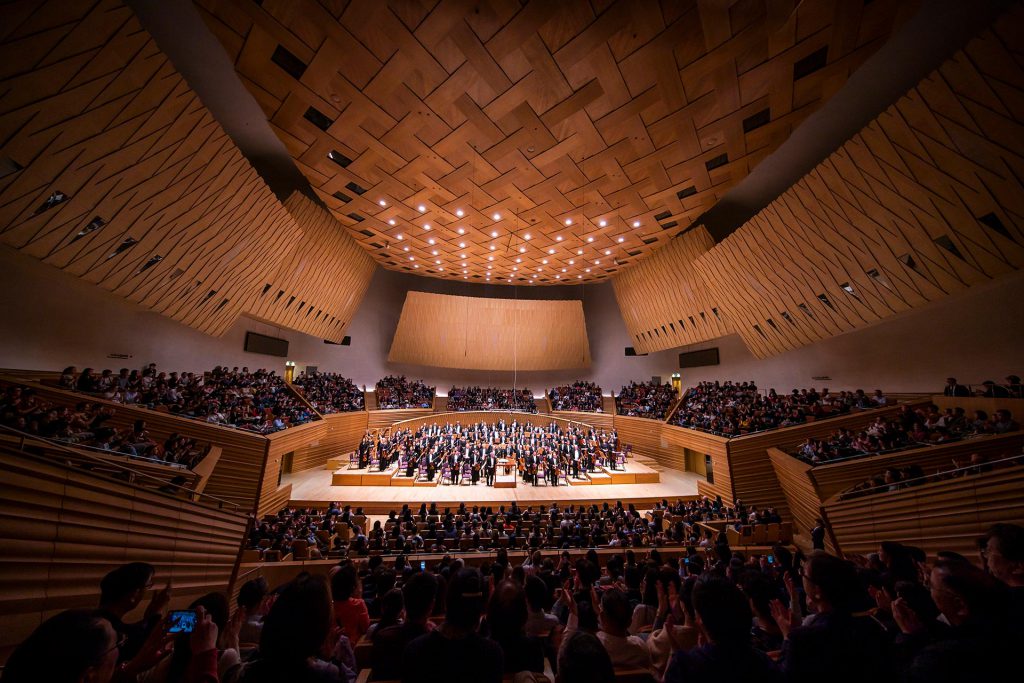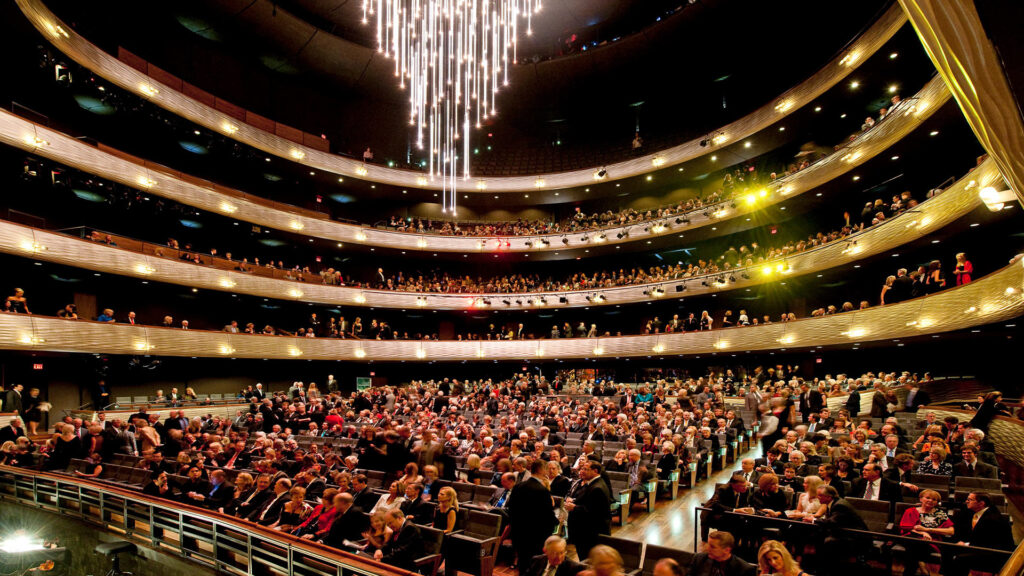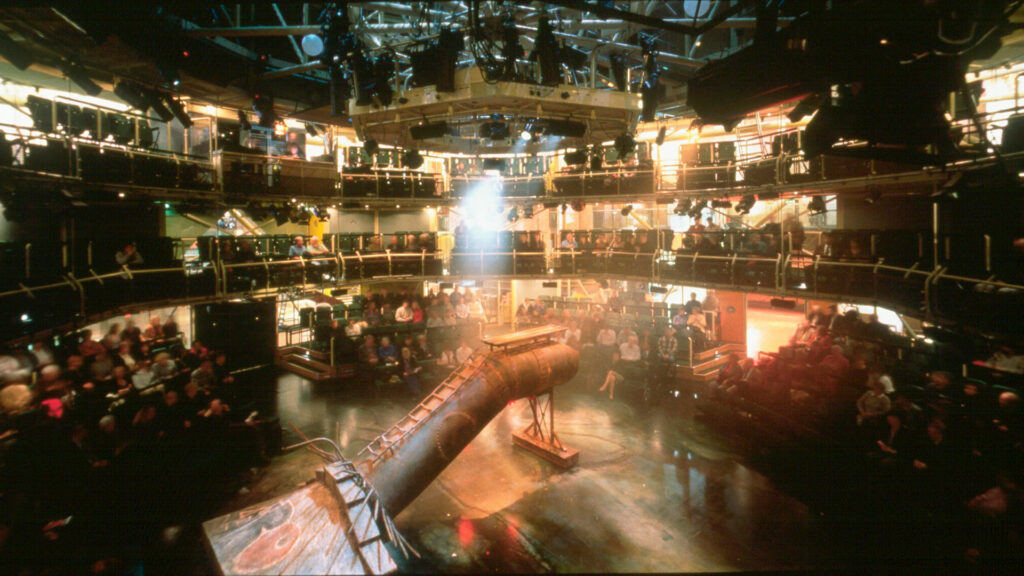The Han Show Theatre
Wuhan, Hubei, China
Stufish Entertainment Architects

230 tons
the weight of each robot arm
8.7 meters
depth of the pool
71.6 meters
height of the theatre
The spectacular water show required the design and specification of numerous unconventional and challenging pieces of theatre equipment and infrastructure including three large mechanized articulated robot arms, each of which holds a pivoting LED screen measuring 7 meters by 11 meters. The venue features 2,000 seats on pivoting platforms surrounding a 10 million liter performance basin. Working with the design team, we designed and specified 13 wet and dry lifts, which allow the user to create a dry thrust stage that can lower into the basin for access to scenic elements stored in underwater garages. Additionally, to meet the show’s need for special and atmospheric effects, we designed one-of-a-kind theatre systems and infrastructure.
Tomasz Rossa
owner:
Wanda Cultural Tourism Planning & Research Institute Co., Ltd.,
architect:
Stufish Entertainment Architects | Dragone Architecture & Design Department
acoustician:
Jaffe Holden
users:
Franco Dragone Entertainment Group
spaces:
- 2,000-seat entertainment showroom
construction type:
New construction
theatre type:
Auditorium design/seating, Concept design, Showrooms
services:
Concept design, theatre planning, and acoustics; design and specification of seating, stage machinery, theatre lighting, audio, projection, and effects; engineering advice for pool, corrosion control, and aquatics; site representation through construction
completion:
2014
Tomasz Rossa


