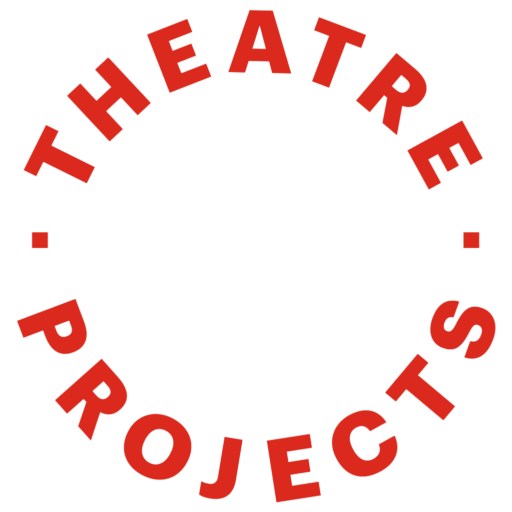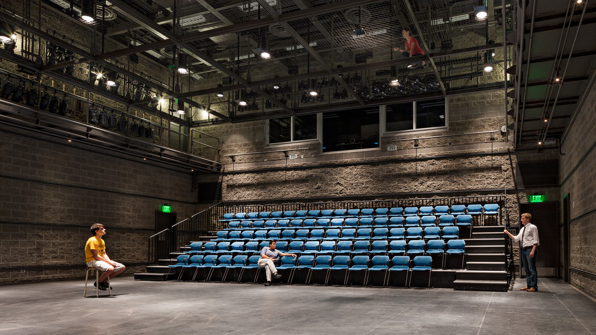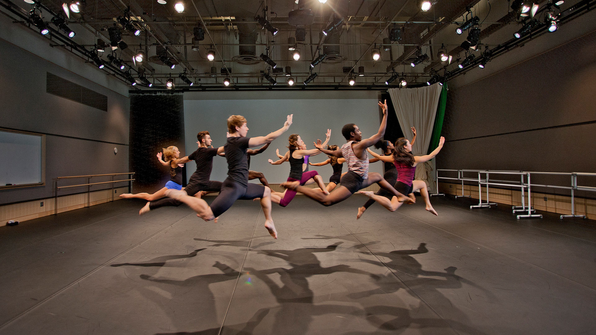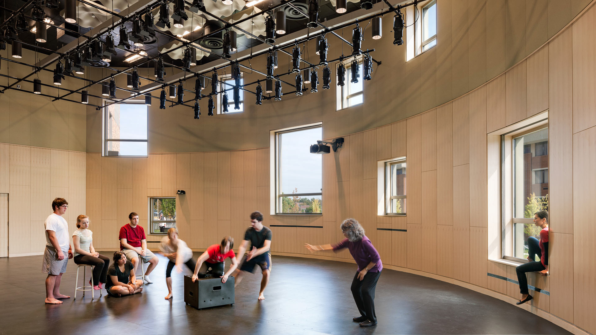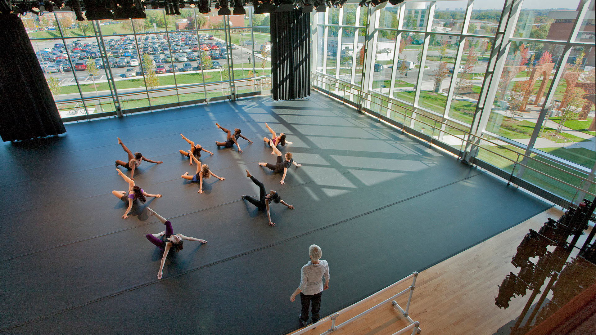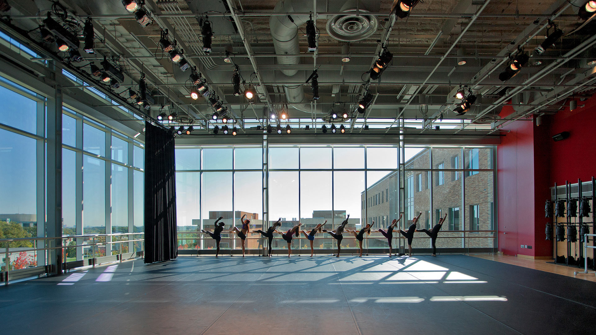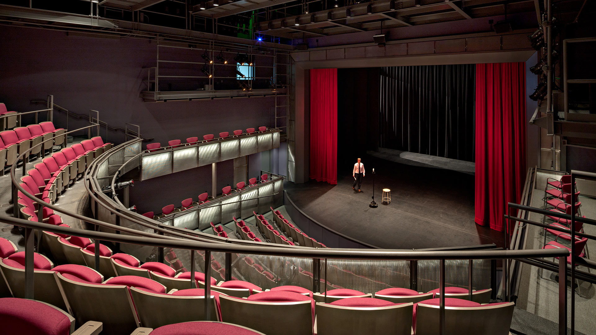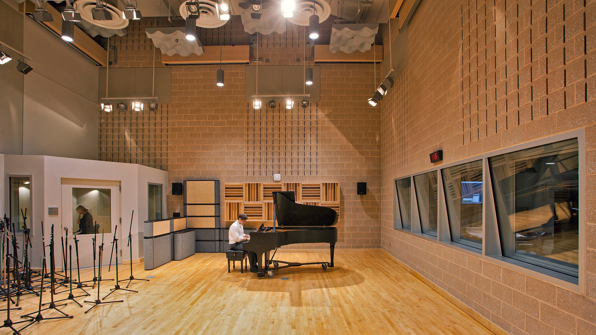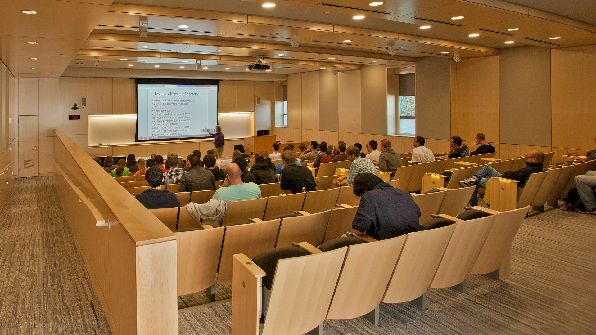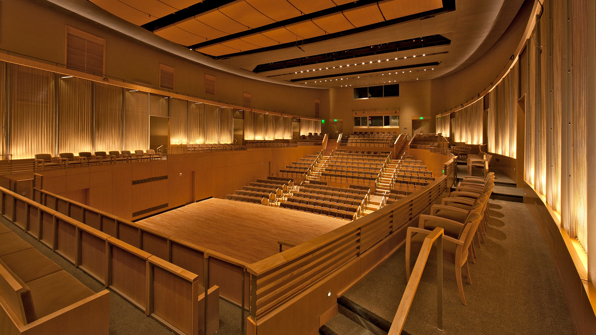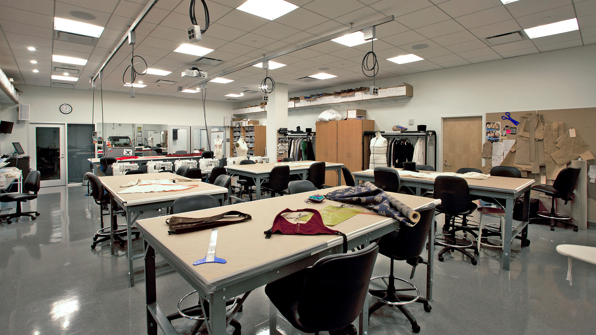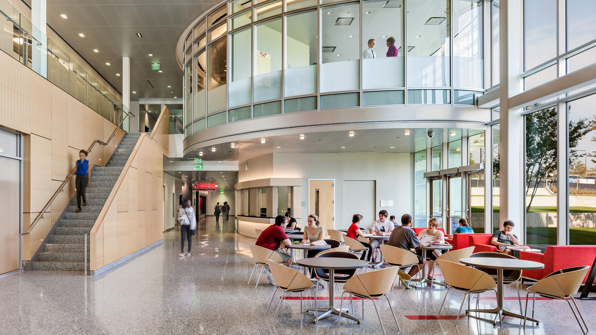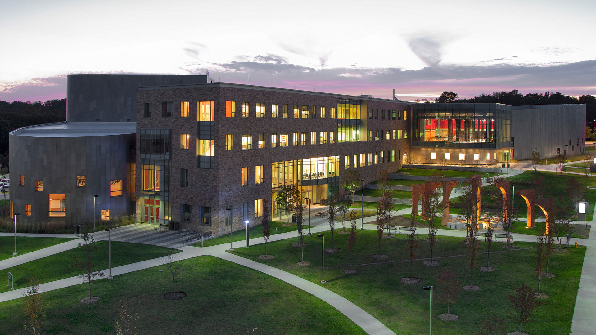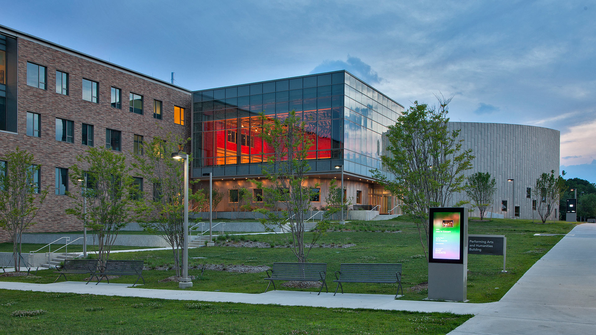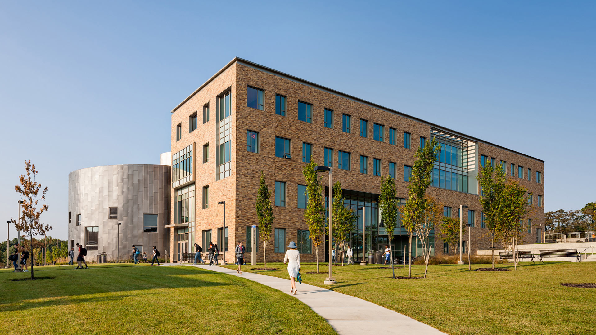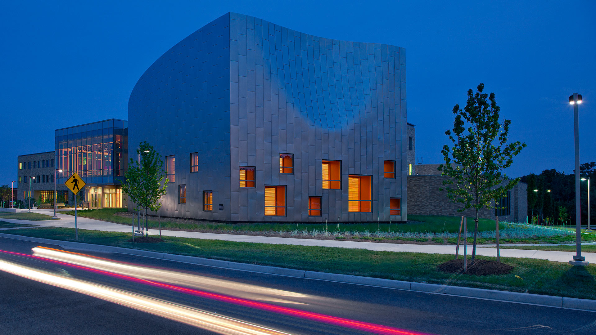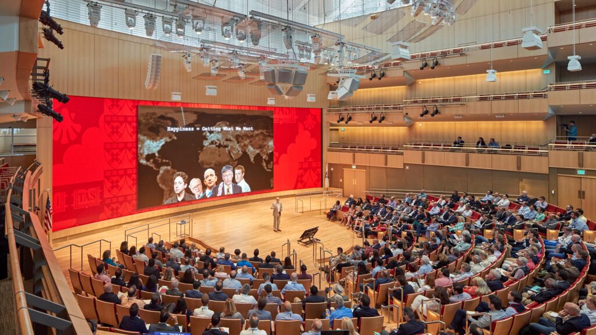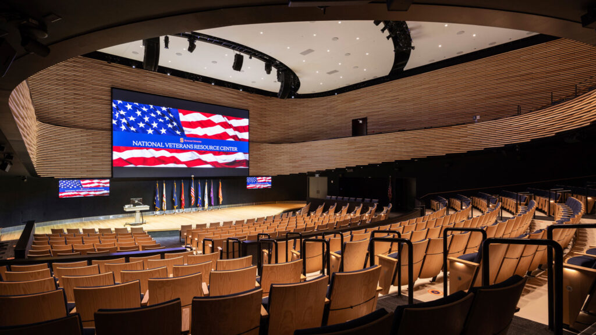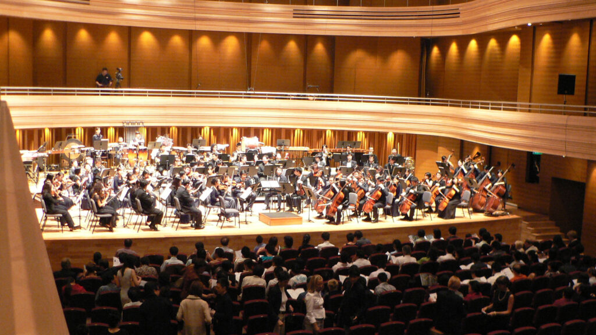University of Maryland Baltimore County, The Performing Arts & Humanities Building
Baltimore, Maryland, USA
Kenneth M. Wyner Photography

2
phase design project
176,000
square-foot facility
The LEED-Gold facility includes a concert hall, drama theatre, flexible theatre, and dance studio. Encouraging cross-discipline learning, the facility includes a slate of support, rehearsal, and creative arts spaces including technical design labs, rehearsal studio, acting and directing studios, recording studio, breakout rooms, flexible classrooms, and lounge/gathering areas. Its extensive support spaces include costume, scene, and electric shops; dressing rooms and make-up rooms; classrooms and offices. The center is a major component of the campus and enhances the visibility of the theatre and music departments, while giving each department their own defined space.
Robert Benson Photography
owner:
University of Maryland Baltimore County
architect:
William Rawn Associates | Grimm+Parker Architects
acoustician:
Kirkegaard Associates
users:
Department of theatre, department of dance, other university users
spaces:
- 375-seat concert hall
- 283-seat drama theatre
- 124-seat flexible theatre
- 100-seat dance studio
construction type:
New construction
theatre type:
Auditorium design/seating, College & university, Concept design, Drama theatres, Flexible & studio theatres, Music venues
services:
Concept design, theatre planning, and performing equipment design and specification
completion:
2012
Robert Benson Photography

