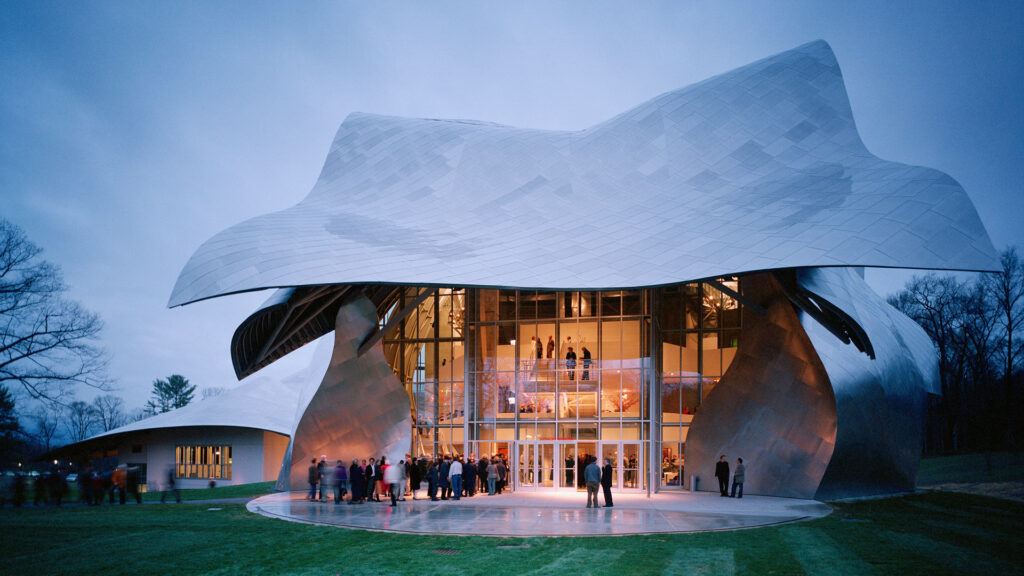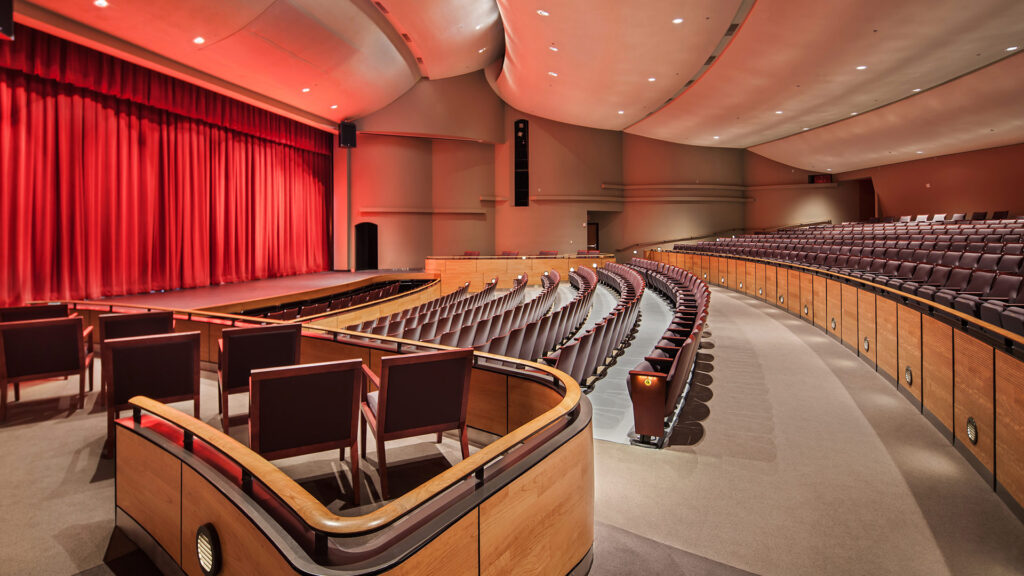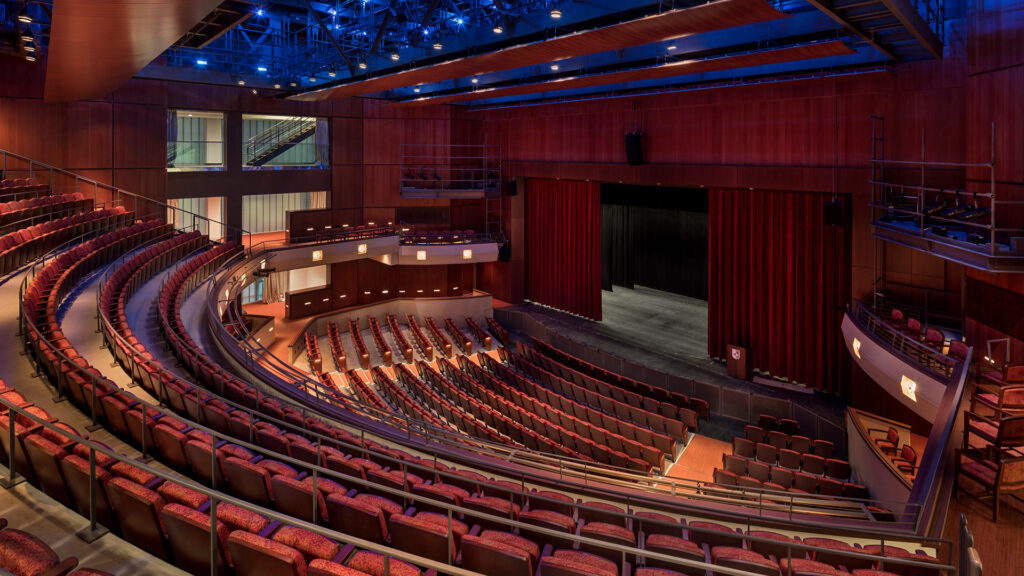University of Minnesota, Weber Music Hall
Duluth, Minnesota, USA
Theatre Projects

The unique dome shape serves to increase the volume of the hall, so that large ensembles do not overpower the small room. A clear skylight, 2 feet wide by 114 feet long, splits the copper roof along the centerline of the hall, spilling sunlight into the space by day and projecting the interior light into the sky at night.
Theatre Projects
owner:
University of Minnesota
architect:
Cesar Pelli & Associates | Stanius Johnson Architects
acoustician:
Jaffe Holden Scarbrough
users:
University of Minnesota-Duluth Music Department
spaces:
- 425-seat recital hall
construction type:
New construction
theatre type:
Auditorium design/seating, College & university, Concept design, Music venues, Program development
services:
Programming, concept design, theatre planning, theatre equipment design and specification
completion:
2002
Theatre Projects





