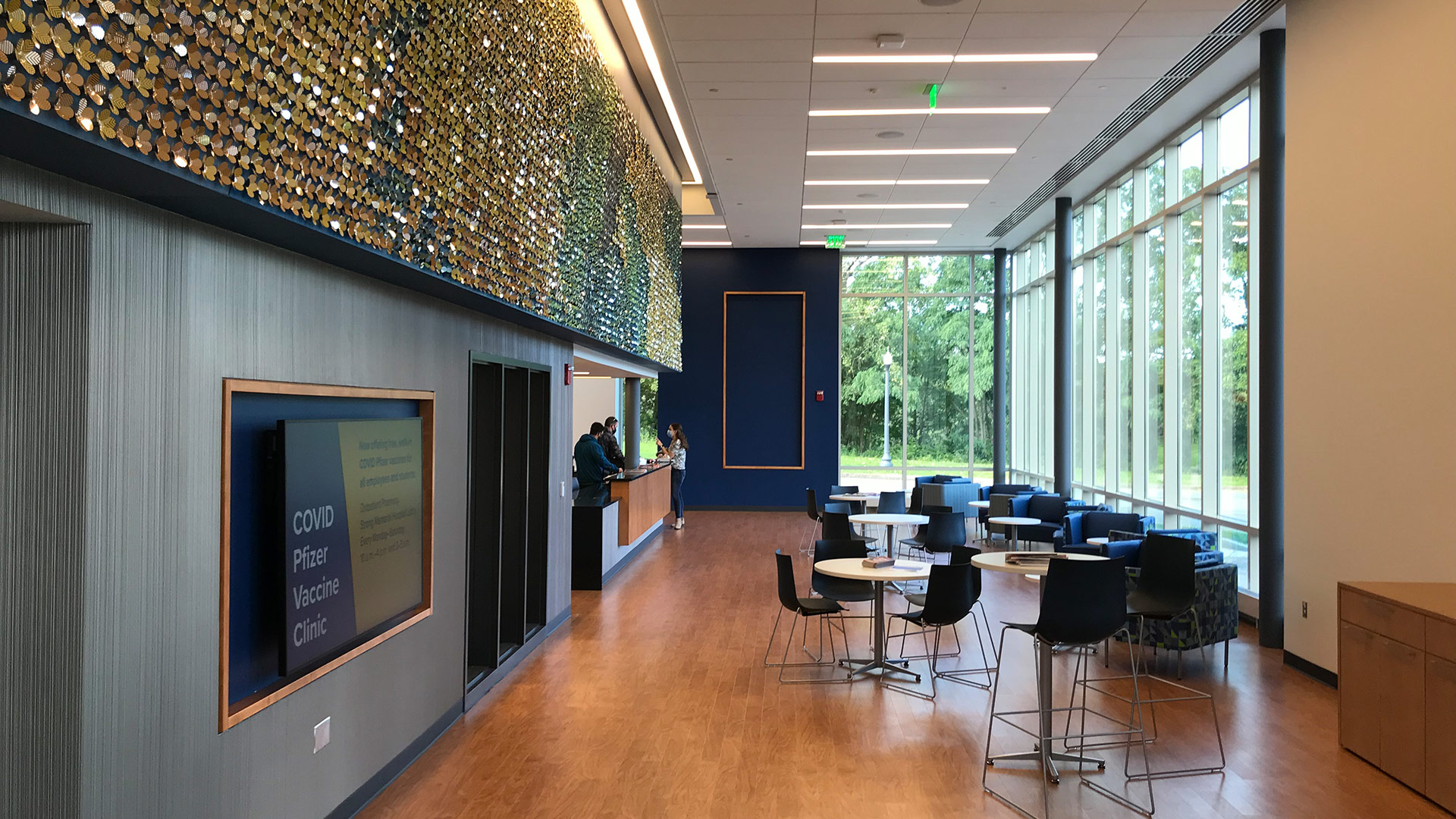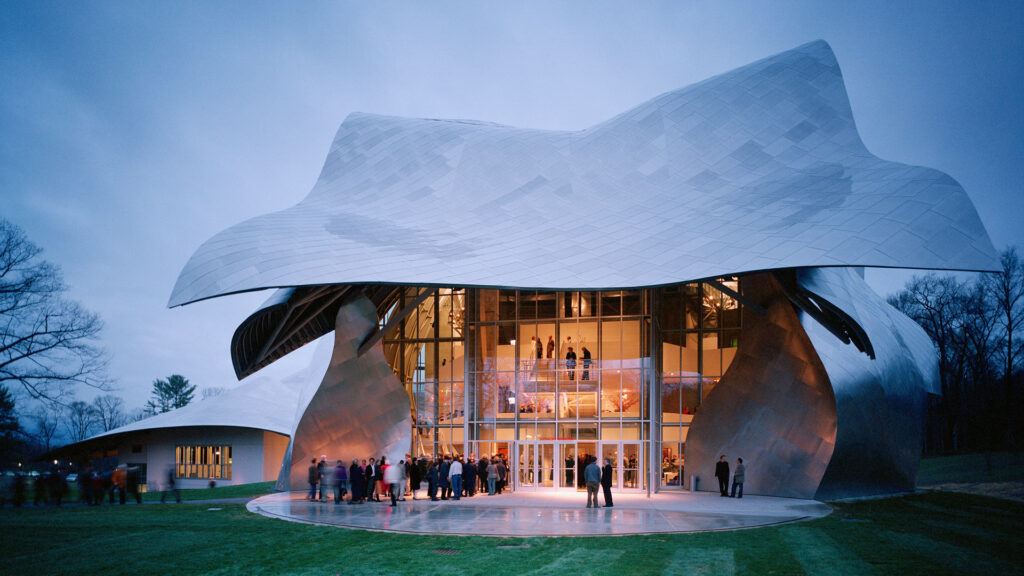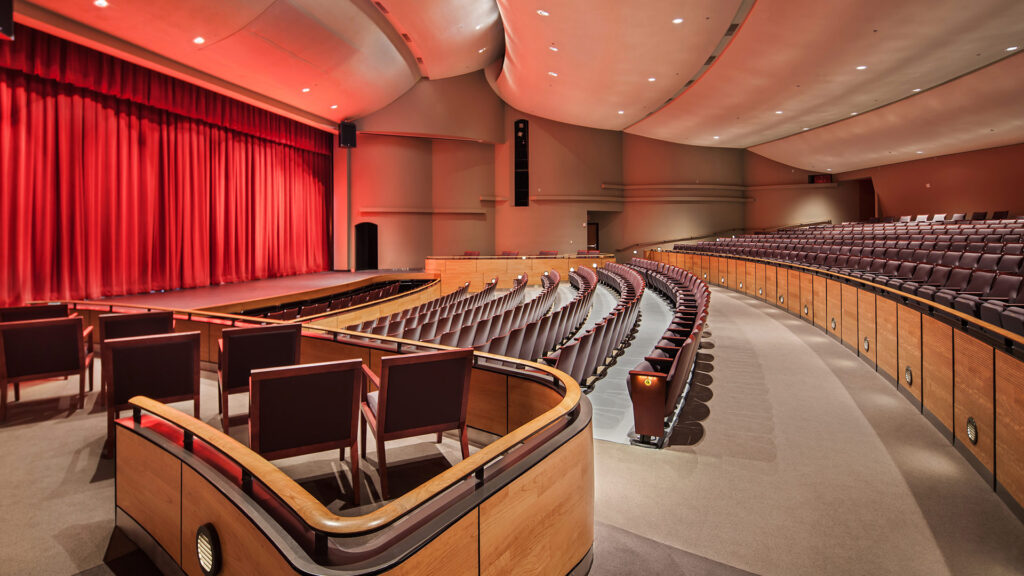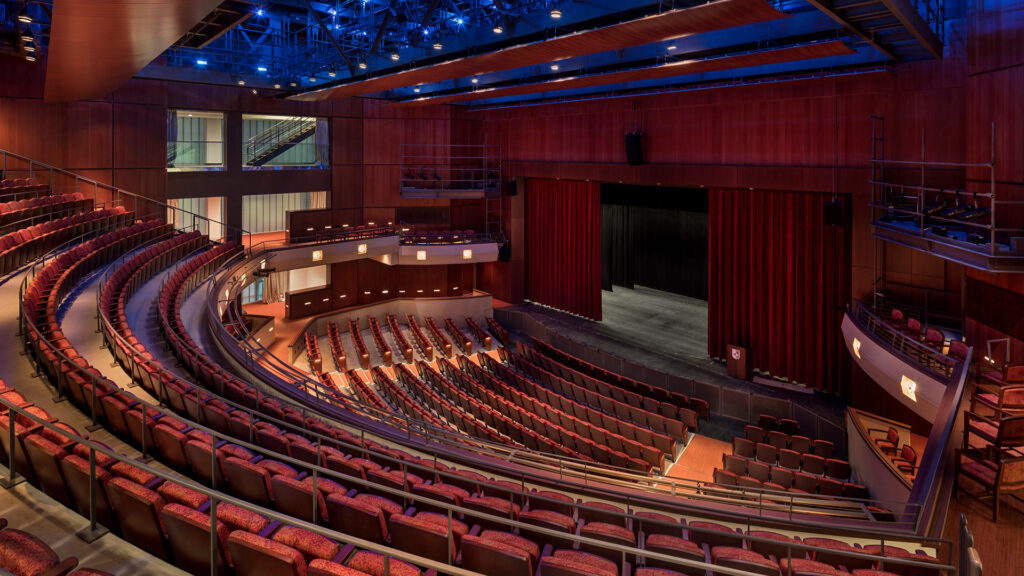University of Rochester, Sloan Performing Arts Center
Rochester, New York, USA
The S/L/A/M Collaborative

Seating between 100 and 200, with a robust rigging system, four catwalks, and technical ledge, the theatre is an ideal blank canvas for students and staff to engage, present, learn, and explore. To further the project goals of encouraging creative expression, skill building, and community activity, the facility also includes a suite of workshops and performer support spaces—a green room, a scene shop, a costume shop, dressing rooms, and a conditioning room.
The S/L/A/M Collaborative
owner:
University of Rochester
architect:
The S/L/A/M Collaborative
users:
University of Rochester
spaces:
- 200-seat studio theatre
construction type:
New construction
theatre type:
Arts & cultural centers, Auditorium design/seating, College & university, Concept design, Flexible & studio theatres, Program development
services:
Programming, concept design, theatre planning, and performance equipment design and specification
completion:
2021
The S/L/A/M Collaborative






