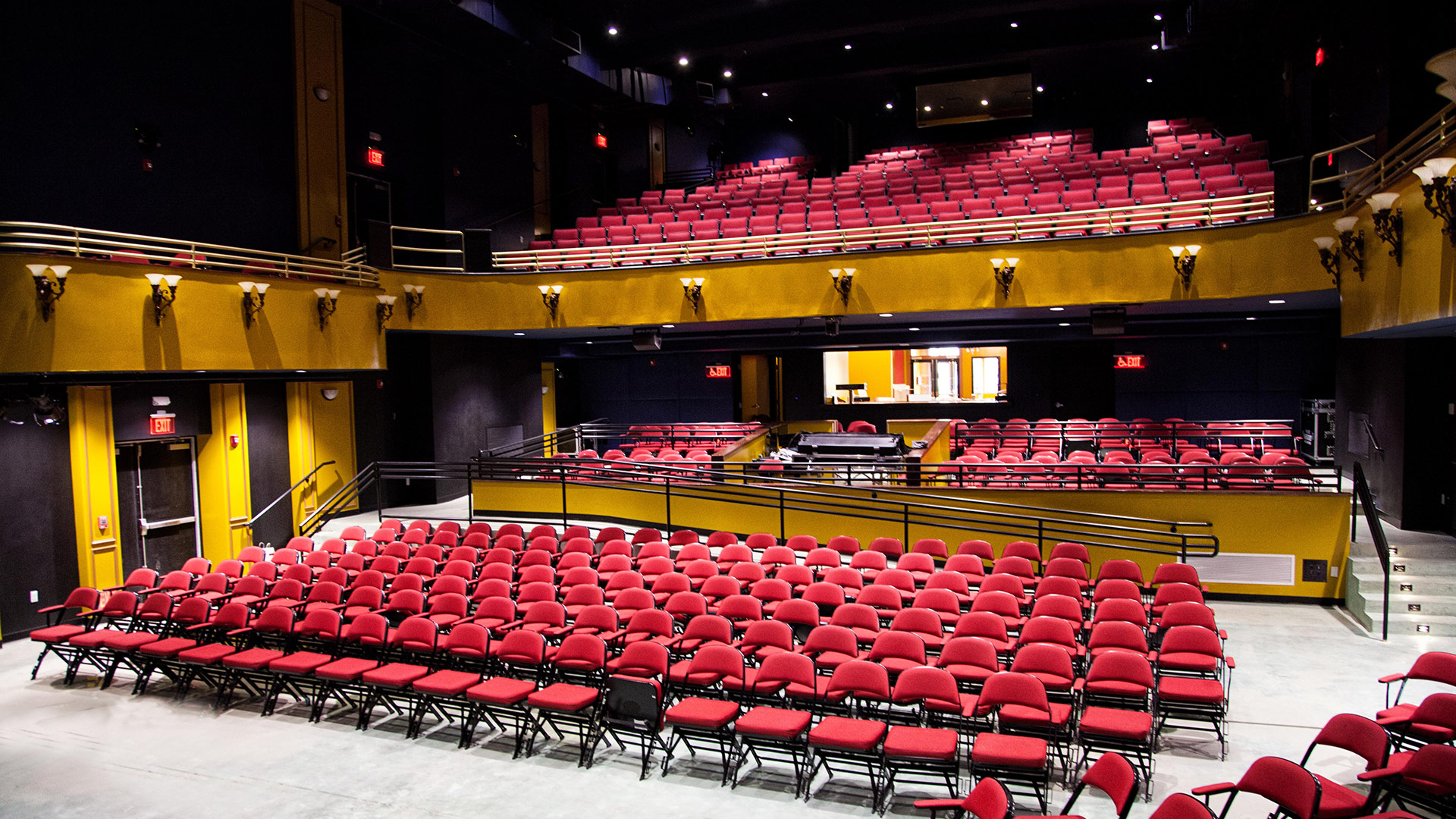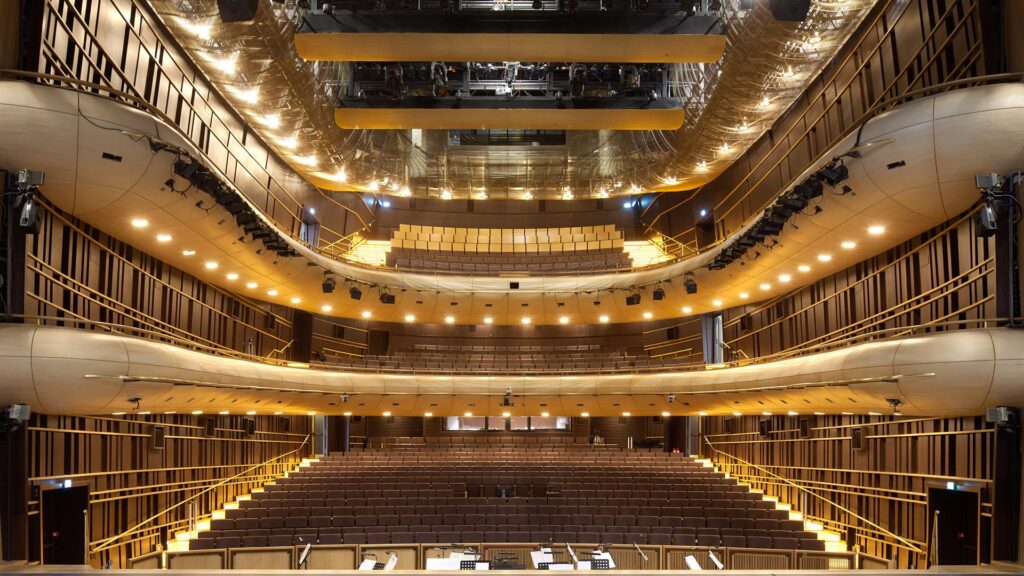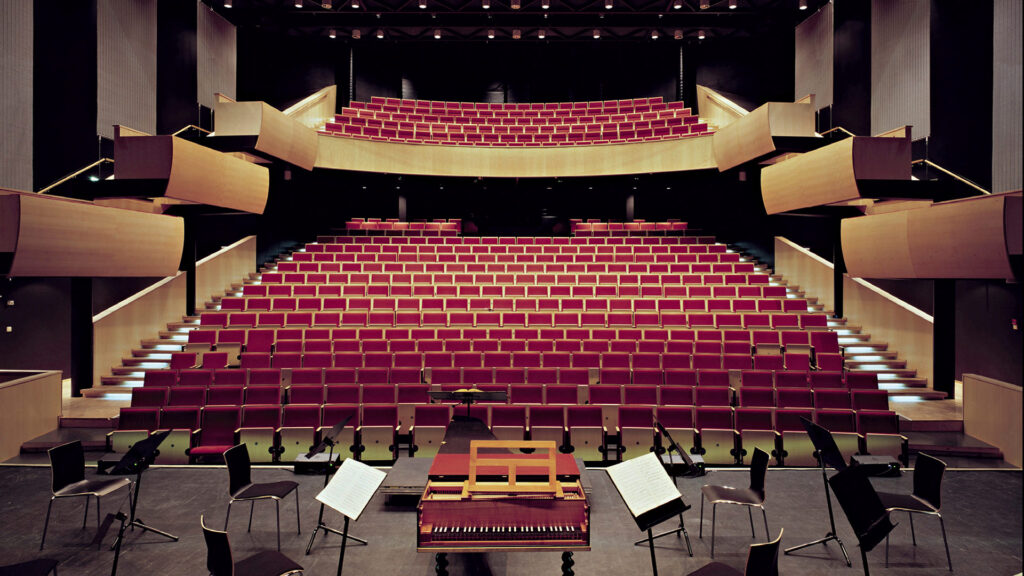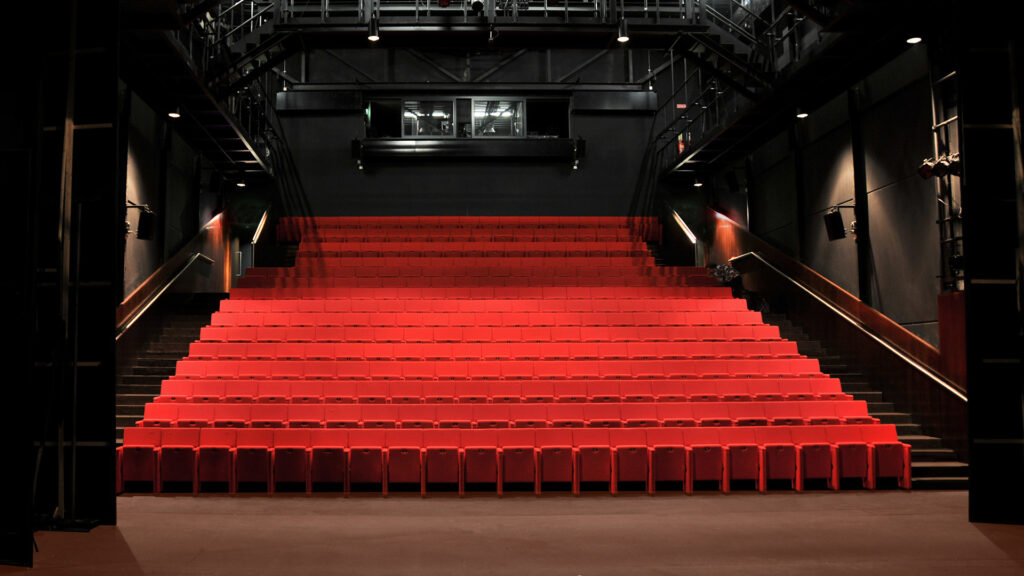Wall Street Theater
Norwalk, Connecticut, USA
Theatre Projects

The theatre—listed on the National Register of Historic Places—was updated with new side boxes that bring the audience closer to the stage. The old, sloping cinema-style floor was replaced with three flat floor tiers—a design that works for standing audiences or with loose seating. We renovated the stage and added new lifts for greater accessibility and functionality. The stage house received a modern steel grid and the new performance and house lighting systems were installed—composed almost entirely energy-efficient LEDs. The renovation also included updates to the lobby and multipurpose rooms as well as dressing rooms, green room, and new seating.
Theatre Projects
owner:
Wall Street Theater Company
architect:
Design Development Architects
acoustician:
Jaffe Holden
users:
Touring artists
spaces:
- 700-seat multipurpose theatre
construction type:
Renovation
theatre type:
Arts & cultural centers, Auditorium design/seating, Concept design, Multipurpose theatres
services:
Concept design, theatre planning, theatre equipment design and specification, house lighting
completion:
2017
Theatre Projects






