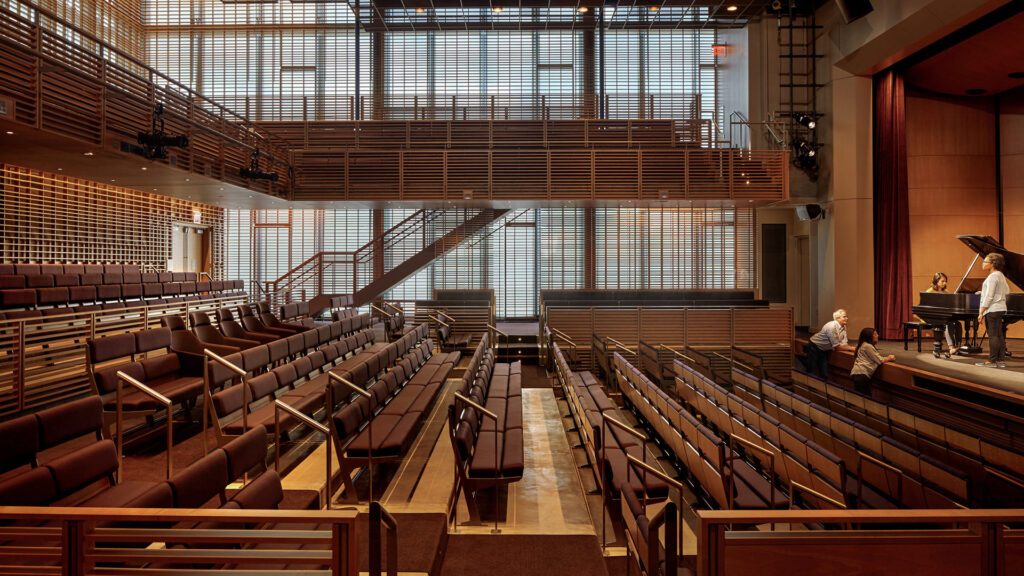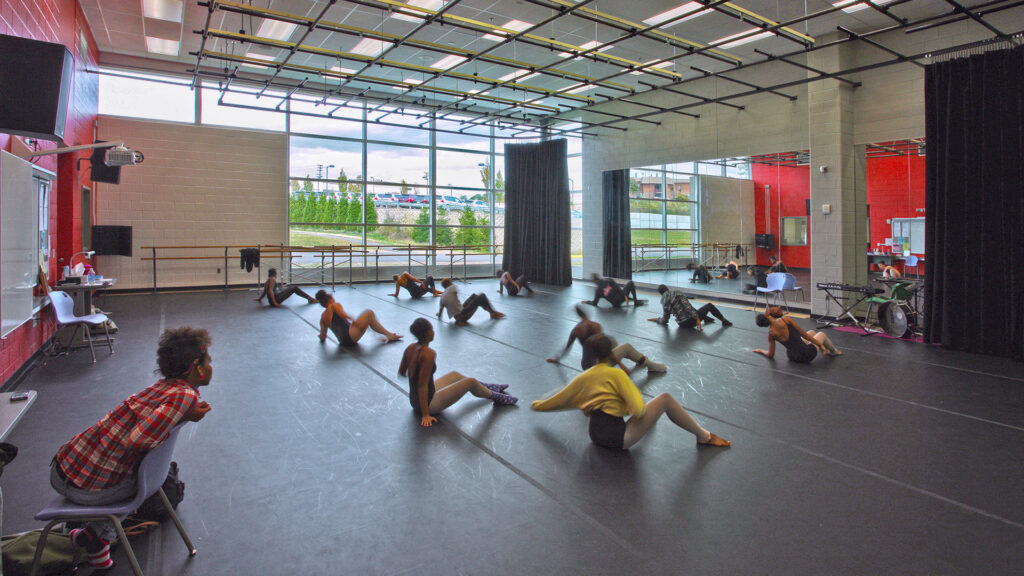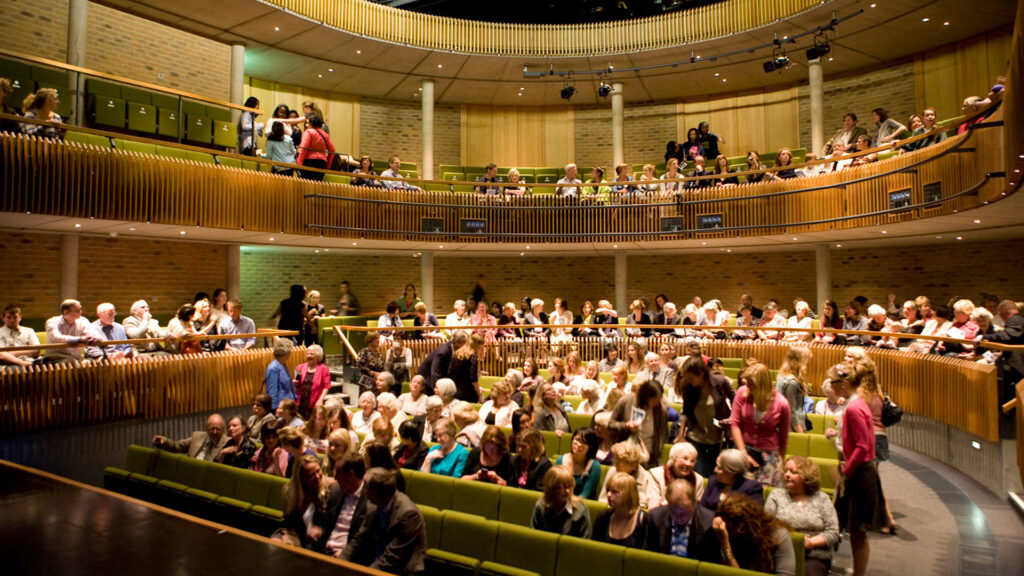Westminster School, Centennial Performing Arts Center
Simsbury, Connecticut, USA
Steve Rosenthal

30,000
square-foot facility
2
balconies
54
distance to stage from back row (in feet)
The center features an intimate 400-seat courtyard theatre that stacks the audience onto three tiers and pulls them remarkably close to the performers. The facility features a full fly tower, scene shop, dressing rooms, storage areas, and additional support spaces. The center also contains dance and music studios, music practice rooms, and a number of informal gathering areas for students.
owner:
Westminster School
architect:
GUND Partnership
acoustician:
Cavanaugh Tocci Associates
users:
Westminster School
spaces:
- 400-seat courtyard theatre
construction type:
New construction
theatre type:
Arts & cultural centers, Auditorium design/seating, Concept design, Music venues, Program development, School & academy
services:
Programming, concept design, theatre planning, and theatre equipment design and specification
completion:
1990





